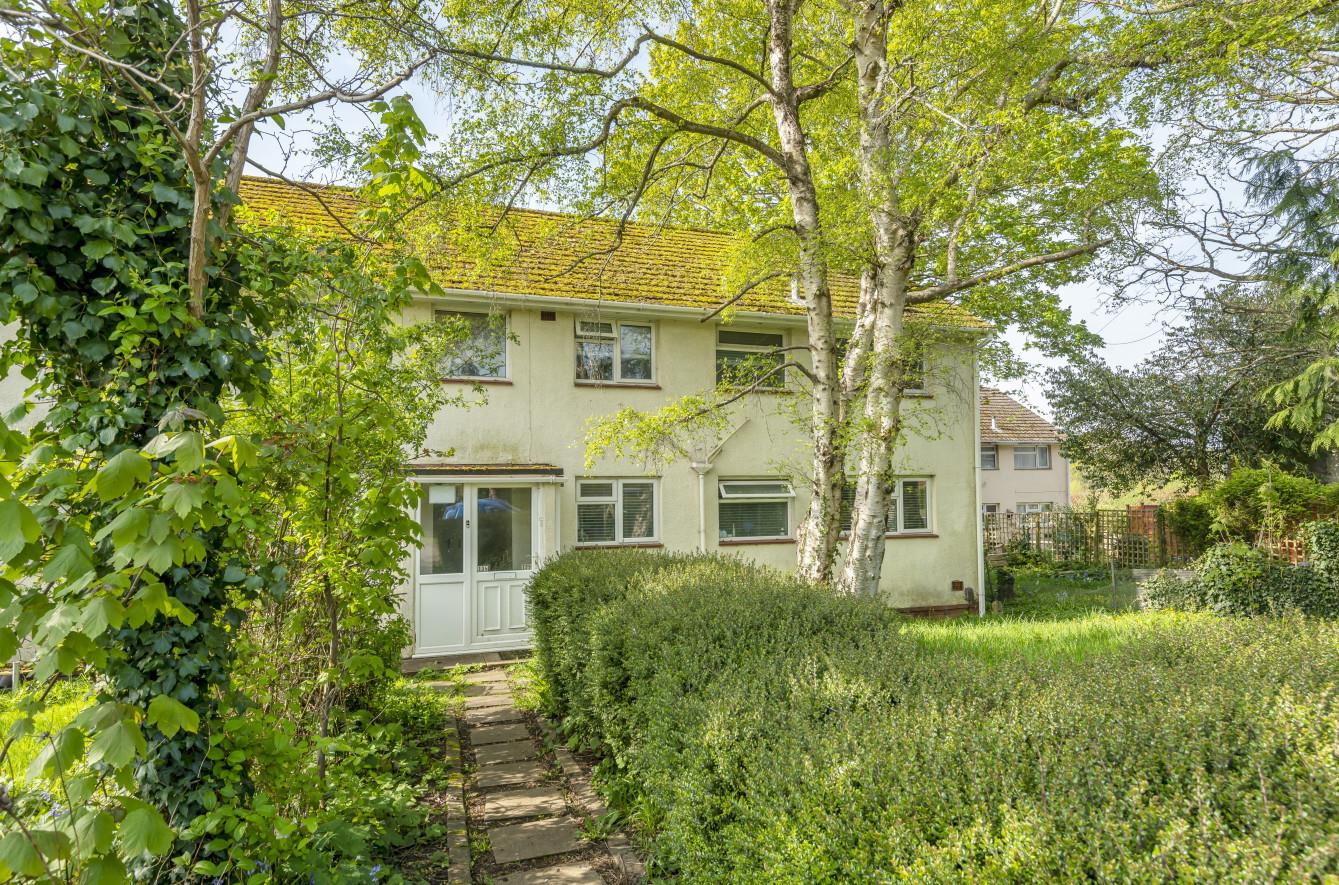Let Agreed
Hiltingbury Road
Chandler's Ford £900 pcm
Rooms
2 x bedrooms
1 x bathroom
1 x reception room
About the property
A purpose-built first floor flat situated close to Hiltingbury recreation ground. The property comprises two bedrooms with a bathroom, sitting room and kitchen. Externally there is a garage and the property sits within catchment for Thorndon School.
Map
Floorplan

Accommodation
Ground Floor
Communal Entrance Hall: Accessed via the rear of the building.
Entrance Hall: Built in cupboard housing hot water tank.
Kitchen: 7' 6“ x 7‘ (2.29m x x3.13m) Built in oven, built-in four ring electric hob, fitted extractor hood, washing machine, integrated fridge freezer.
Sitting Room: 13'7" x 10'11" (4.14m x 3.33m) Fireplace surround.
Bedroom 1: 10' x 11'10" (3.05m x 3.61m)
Bedroom 2: 10'10" x 9'10" (3.30m x 3.00m)
Bathroom: 6'11" x 5'7" (2.11m x 1.70m) White suite with chrome fitments comprising bath with shower over, wash basin, WC.
Garage: Located in a block
Other Information
Approximate Area: 540sqft/50sqm
Availability: 5th September 2023
Managment: Fully managed
Deposit: £1038
Infant/Junior School: Hiltingbury Infant/Junior School
Secondary School: Thornden Secondary School
Local Council:: Test Valley Borough Council - 01264 368000
Council Tax: Band A
