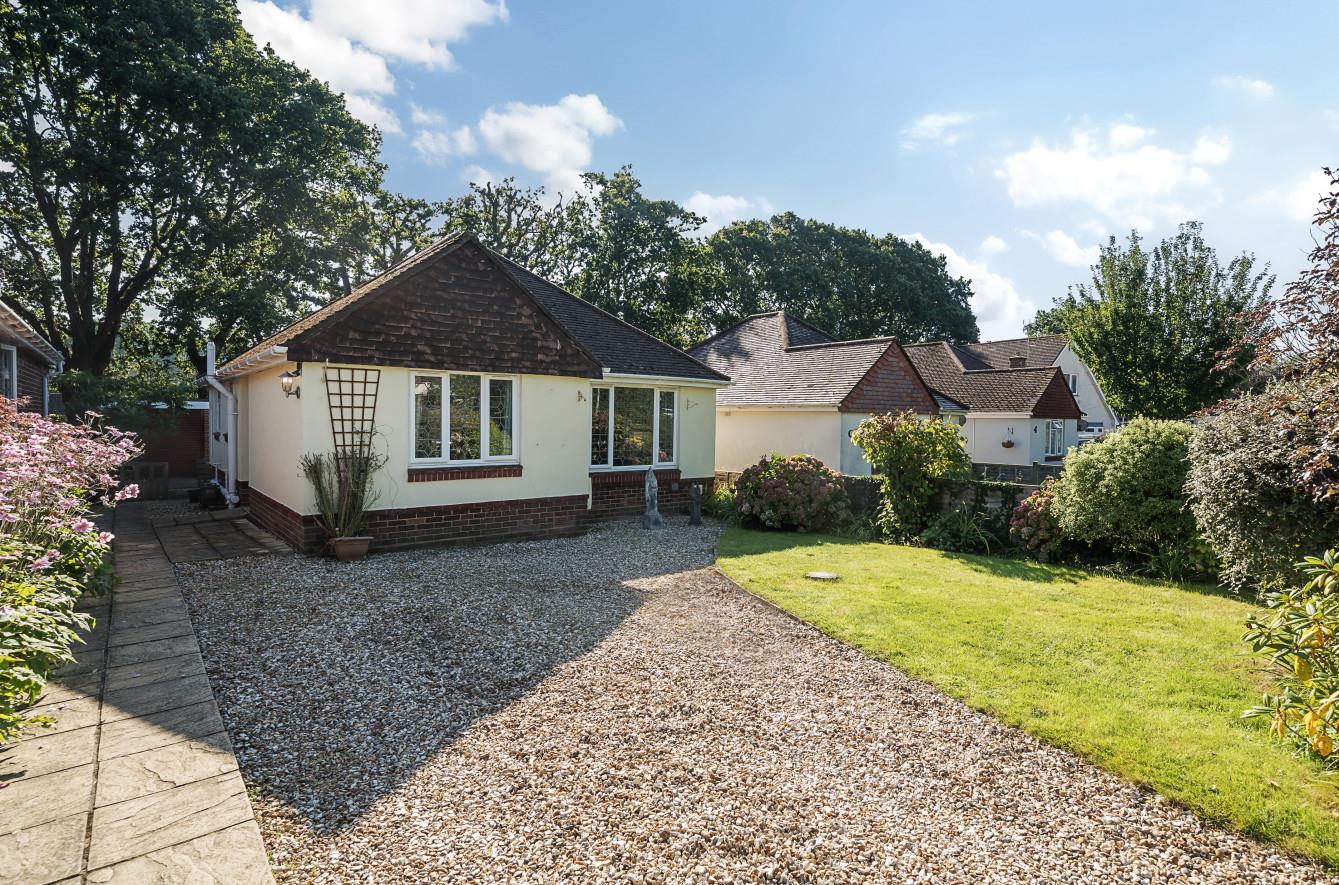Trevose Close
Chandler's Ford £400,000
Rooms
About the property
An extended and detached two bedroom bungalow situated in a pleasant cul de sac location towards the southern end of Chandler's Ford. The bungalow benefits from a sitting room, large kitchen/dining room across the rear and boasts a shower room and separate bathroom. Externally, there is a garage that is partially converted to provide a storage room whilst there is also a summer house, shed and greenhouse. The property is offered for sale with no forward chain.
Map
Floorplan

ACCOMMODATION:
Ground Floor:
Entrance Hall:
Sitting Room: 15’ x 11’11" max (4.57m x 3.63m max) Fireplace surround and hearth with inset electric fire.
Kitchen/Dining Room: 20’7” x 10’6” (6.27m x 3.20m) Built in oven, built-in induction hob, fitted extractor hood, space and plumbing for washing machine, built-in microwave, integrated fridge, integrated dishwasher, space for table and chairs, two built-in storage cupboards.
Bedroom 1: 11’11” including wardrobes x 11’7” including wardrobes (3.63m x 3.53) Range of fitted wardrobes.
Bedroom 2: 11’5” x 10’5” (3.48m x 3.18m) including wardrobes. Fitted wardrobes.
Bathroom: 6’3” x 5’4” (1.91m x 1.63m) White suite with chrome fitments comprising bath with shower attachment, wash hand basin and WC inset to vanity unit, tiled floor, tiled walls.
Shower Room: 7’9” x 6’8” (2.36m x 2.03m) White suite with chrome fitments comprising open ended shower enclosure, wash hand basin with cupboard under, WC, tiled floor, tiled walls.
OUTSIDE:
Front: Area laid to lawn, variety of mature plants, bushes and shrubs, gravel driveway providing off-road parking, access to rear garden.
Rear Garden: Measures approximately 47’ x 33’ and comprises paved patio area, area laid to lawn, summer house, greenhouse, shed, outside tap.
Garage: 18’8” x 13’8” max (5.69m x 4.17m) With electric roller door, power and light. Part of the garage has been converted to provide a storage room (which has been used as a study area), measuring 13’6” x 6’9” with power and light and cupboards.
Other Information
Tenure: Freehold
Approximate Age: 1959
Approximate Area: 850sqft/78.9sqm
Sellers Position: No forward chain
Heating: Gas central heating
Windows: UPVC double glazing
Loft Space: Partially boarded with ladder and light connected
Infant/Junior School: Fryern Infant/Junior School
Secondary School: Toynbee Secondary School
Local Council: Eastleigh Borough Council - 02380 688 000
Council Tax: Band D
