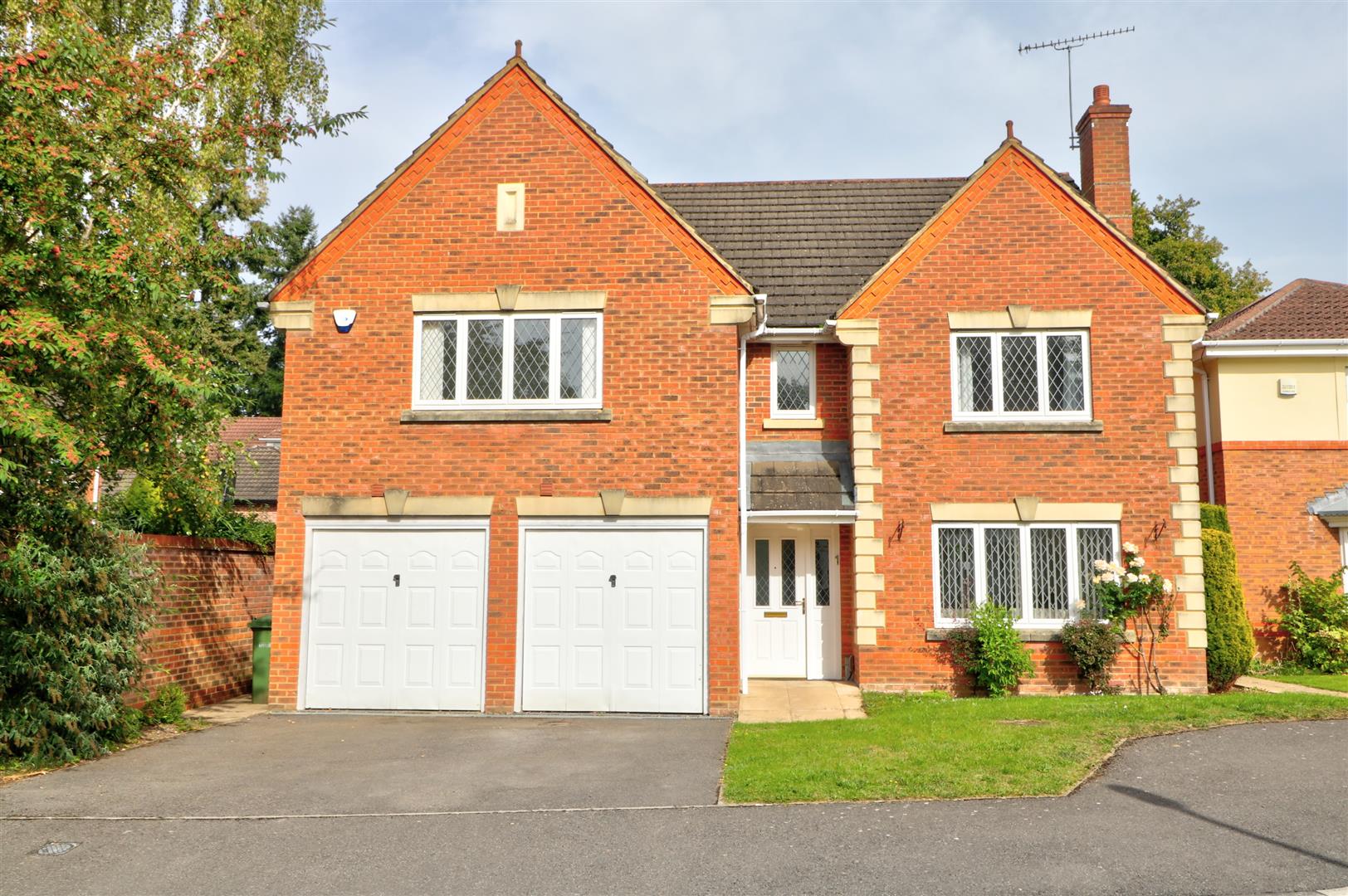Colvin Gardens
Chandler's Ford £825,000
Rooms
About the property
A beautifully designed five bedroom detached home providing spacious well proportioned accommodation which to the ground floor features a stunning open plan kitchen which has been re-fitted by the current owners. Additionally there is a good size sitting room and family room to the ground floor and on the first floor the five bedrooms are all of generous size with bedrooms one and two benefitting from en-suite facilities. Further attributes include a double garage and school catchments to include Thornden Secondary School.
Map
Floorplan

Accommodation
Ground Floor
Reception Hall: 5.89 in length Feature staircase to first floor, coats cupboard.
Cloakroom: White suite comprising wash basin, w.c., tiled floor.
Sitting Room: 5.23 x 3.61 Fireplace with inset gas coal effect fire, double doors to family room.
Dining Room: 3.61 x 3.12 Double doors to rear garden.
Kitchen/Breakfast Room: 4.62 x 3.00 A stunning open plan L-shaped room. The kitchen area measures 15'2" x 9'10" and has been re-fitted with a range of white gloss units, double electric oven, gas hob with extractor hood over, integrated dishwasher, space for up-right fridge freezer.
Breakfast Area: 13'5" x 9'4". Part vaulted ceiling, double doors to rear garden, feature window overlooking rear garden, tiled flooring throughout.
Utility Room: 3.28 x 1.57 Space and plumbing for appliances, tiled floor, boiler, understairs cupboard, door to outside and garage.
First Floor
Landing: 6.12 x 1.93 Hatch to loft space, airing cupboard.
Bedroom 1: 4.93 x 3.28 excluding door recess Extensive range of fitted wardrobes.
En-Suite: 2.54 x 1.91 White suite comprising double width shower cubicle, wash basin, w.c.
Bedroom 2: 3.71 x 3.05 Built in wardrobe.
En-Suite: 2.82 x 1.22 White suite comprising double width shower cubicle, wash basin, w.c.
Bedroom 3: 4.47 x 2.79 Built in wardrobe.
Bedroom 4: 3.35 x 3.35 Built in wardrobe.
Bedroom 5: 3.05 x 2.69
Bathroom: 2.64 x 1.78 White suite comprising bath, separate shower cubicle, wash basin, w.c., tiled floor.
Outside
Front: Double width driveway, adjacent lawn, side access to rear garden.
Rear Garden: Approximately 46' x 43'7". A full width patio adjoins the house leading onto a lawned area surrounded by planted borders and enclosed by fencing.
Double Garage: 5.41 x 4.98 x 4.60 Light and power.
Other Information
Tenure: Freehold
Approximate Age: Circa 2000
Approximate Area: 173sqm/1862sqft (Details taken from EPC)
Sellers Position: Looking for forward purchase
Heating: Gas central heating
Windows: UPVC double glazed windows
Infant/Junior School: Chandlers Ford Infant School/Merdon Junior School
Secondary School: Thornden Secondary School
Council Tax: Band G
Local Council: Eastleigh Borough Council
