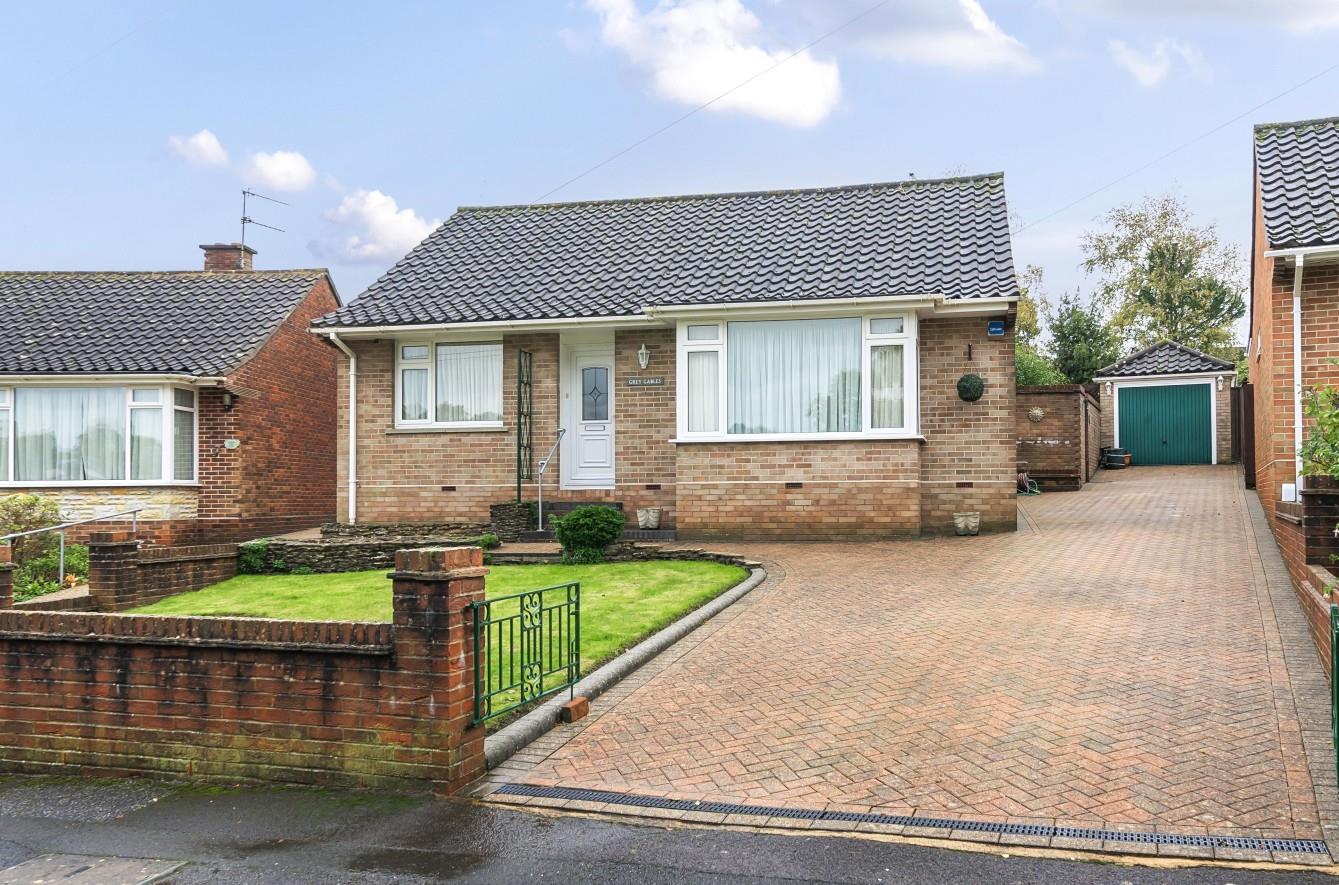Tuscan Walk
Chandler's Ford £475,000
Rooms
About the property
A wonderful detached chalet style home offering well proportioned rooms that provide flexible living accommodation and situated close to the centre of Chandler's Ford with its array of amenities including Waitrose supermarket. The property fronts on to an open green and boasts four bedrooms along with a sitting room, kitchen and conservatory. There is ample outside space with a large driveway leading to a 27' garage along with a 64' x 51' well presented rear garden. Tuscan Walk sits within catchment for Thornden School. The owner is looking to buy a New Build property expected to be ready around April 2024.
Map
Floorplan

ACCOMMODATION:
Ground Floor:
Entrance Hall: Stairs to first floor, built in storage cupboard, built in cupboard housing hot water tank.
Sitting Room: 17' x 11'5" plus bay (5.18m x 3.48m). Fireplace surround and hearth with electric fire.
Kitchen: 13'5" x 7'10" (4.09m x 2.39m) Built in double oven, built in gas hob, integrated extractor hood, space and plumbing for washing machine, space and plumbing for dishwasher, space for fridge, built in larder cupboard.
Conservatory: 14' x 7'10" (4.27m x 2.39m) Freestanding boiler.
Bedroom 3/Study: 11'6" x 9'9" (3.51m x 2.97m) Built in double wardrobe.
Bedroom 4/Dining Room: 11'6" x 8'11" (3.51m x 2.72m) Built in double wardrobe.
Bathroom: 8'4" x 5'2" (2.54m x 1.57m) Bath with shower over, wash hand basin, WC.
First Floor:
Landing:
Bedroom 1: 13'7" x 13' (4.14m x 3.96m) Built in wardrobe, access to eaves.
Bedroom 2: 13'10" x 12'11" (4.22m x 3.94m) Built in wardrobe, access to eaves.
OUTSIDE:
Front: Area laid to lawn, block paved driveway providing off road parking, side pedestrian access to rear garden.
Rear Garden: Measures approximately 64' x 51' and comprises paved patio area, area laid to lawn, planted beds, mature trees, further patio area with pergola, garden shed.
Garage: 27'2" x 9'1" (8.28m x 2.77m) With up and over door, power and light, workshop area.
Other Information
Tenure: Freehold
Approximate Age: 1963
Approximate Area: 1360sqft/126.3sqm (Including limited use areas)
Sellers Position: Found property to purchase
Heating: Gas central heating
Windows: UPVC double glazing
Loft Space: Partially boarded with light connected
Infant/Junior School: Scantabout Primary School
Secondary School: Thornden Secondary School
Local Council: Eastleigh Borough Council - 02380 688000
Council Tax: Band E
