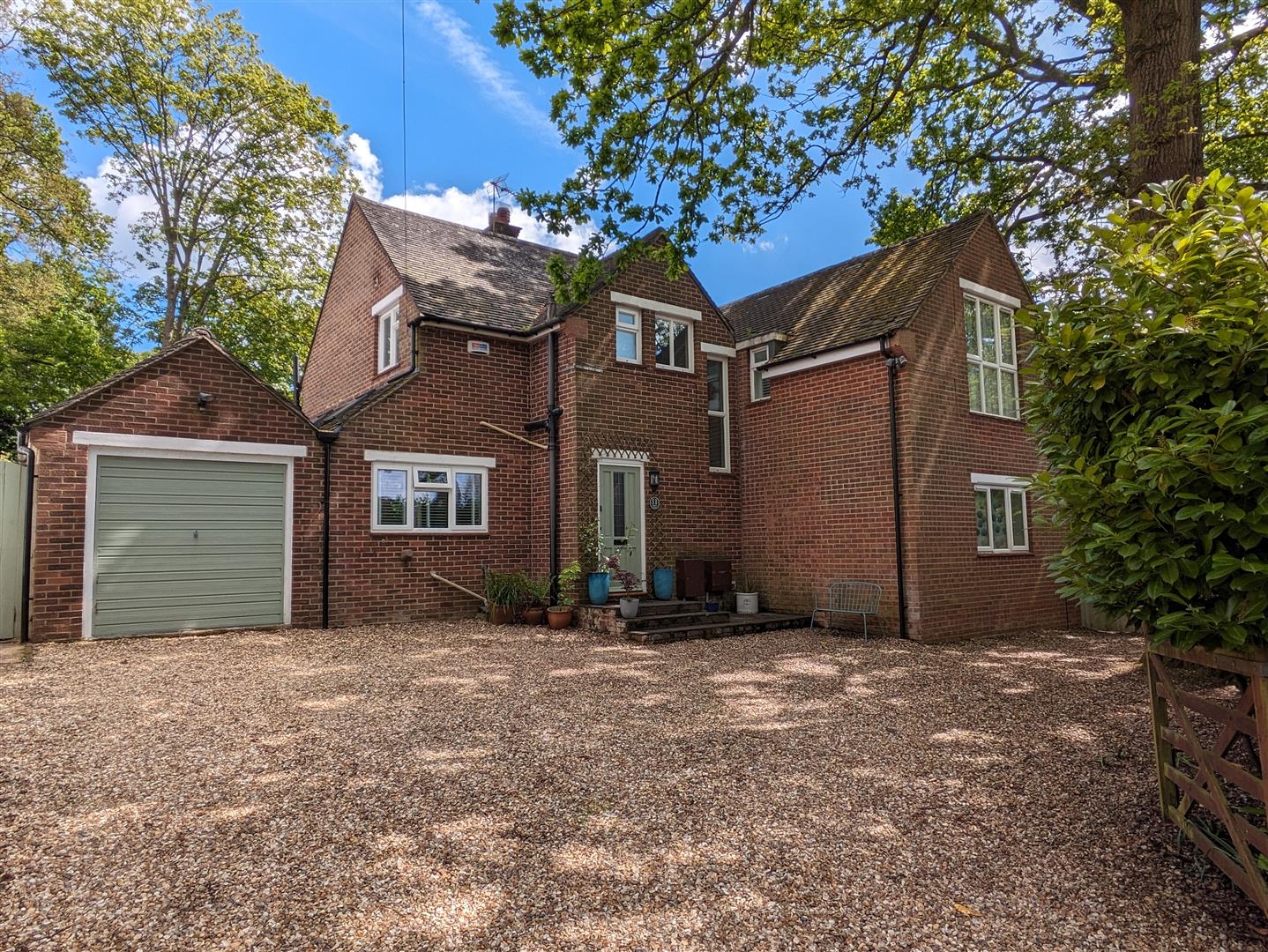Forest Road
Chandler's Ford £800,000
Rooms
About the property
A delightful four bedroom family home occupying a most attractive location on Forest Road which is a quiet street set within the heart of Hiltingbury. The location provides a leafy and convenient spot, within walking distance to a range of shops on Hiltingbury Road, Hiltingbury School, Community Centre and Hiltingbury lakes. The centre of Chandler's Ford is a short distance away with a wider range of amenities and easy access can be gained to Junction 12 of the M3. The property affords balanced flexible accommodation with the ground floor comprising of a main sitting room, snug with open fireplace and study together with a re-fitted kitchen/dining room, utility room and cloakroom. On the first floor is an impressive main bedroom with vaulted ceiling and en-suite shower room together with three double bedrooms, modern fitted bathroom and separate cloakroom. The property also benefits from a garage and a wrap around garden with a total plot size of approximately 0.14 of an acre which to the side provides a pleasant southerly aspect.
Map
Floorplan

Accommodation
Ground Floor
Reception Hall: Stairs to first floor.
Cloakroom: White suite with chrome fitments comprising wash basin, wc.
Sitting Room: 14'8" x 14'2" (4.47m x 4.32m) Double doors to outside.
Snug: 13' x 12'6" (3.96m x 3.81m) Open fireplace, double doors to outside.
Study: 12'10" x 9'3" (3.91m x 2.82m)
Kitchen/Dining Room: 19' x 15' (5.79m x 4.57m) (approximate measurement) The kitchen area is fitted with a range of modern light blue units designed and installed by Harvey Jones, electric oven and microwave, electric hob with extractor hood over, integrated dishwasher, space for American style fridge/freezer, built in book case, part vaulted ceiling. The dining area affords space for table and chairs and double doors to outside.
Utility Room: 13'6" x 5'8" (4.11m x 1.73m) Range of cupboards, sink unit, space and plumbing for appliances, door to outside and door to garage.
First Floor
Landing: 16'6" (5.03m)
Bedroom 1: 14'10" x 10'3" extending to 14'2" (4.52m x 3.12m x 4.32m) Vaulted ceiling and feature window with window shutters.
En-Suite Shower Room: White suite with chrome fitments comprising full width shower cubicle with glazed screen, wash basin with cupboard under, wc, tiled wall and floors.
Bedroom 2: 13'2" x 12'2" (4.01m x 3.71m) Fitted wardrobes.
Bedroom 3: 13' x 10' (3.96m x 3.05m)
Bedroom 4: 12'10" x 8'8" (3.91m x 2.64m) Fitted wardrobe.
Bathroom: 8'1" x 5'10" (2.46m x 1.78m) White suite with chrome fitments comprising bath, separate shower cubicle with glazed screen, wash basin with cupboard under, wc, tiled floor.
Cloakroom: White suite with chrome fitments comprising wash basin, wc, tiled floor.
Outside
Front: To the front of the property is a gravelled driveway affording off street parking. The garden extends to the front of the house and is screened by hedging and fencing and leads round to the side.
Side Garden: The side garden measures approximately 41' x 32' enjoying a pleasant southerly aspect, with patio, lawned area enclosed by hedging and fencing. The garden extends round to the rear of the property.
Rear Garden: Approximately 48' x 38' enjoying a patio, lawned area enclosed by hedging and fencing.
Garage: 16'2" x 9'6" (4.93m x 2.90m) Light and power.
OTEHR INFORMATION
Tenure: Freehold
Approximate Age: 1950
Approximate Area: 182.4sqm/1965sqft (Including garage)
Sellers Position: Looking for forward purchase
Heating: Gas central heating
Windows: UPVC double glazing
Loft Space: Partially boarded with ladder and light connected
Infant/Junior School: Chandler's Ford Infant/Merdon Junior School
Secondary School: Thornden Secondary School
Local Council: Eastleigh Borough Council - 02380 688000
Council Tax: Band F
