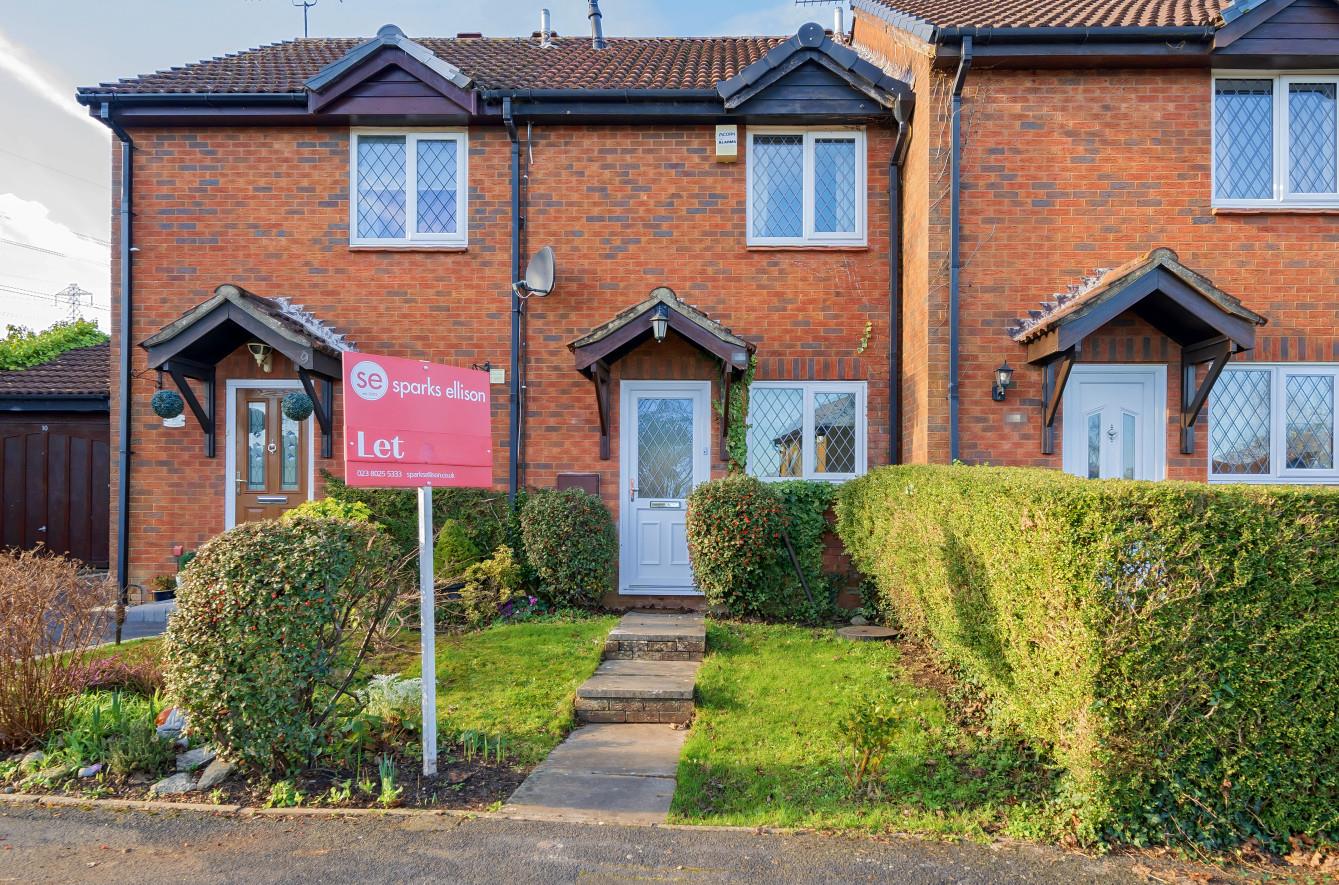Warblington Close
Chandler's Ford £1,050 pcm
Rooms
About the property
A modern two bedroom terrace property situated in a pleasant cul-de-sac location within the popular residential development of Valley Park providing ease of access to Southampton and Eastleigh along with the motorway network, local schooling, shopping and leisure facilities. The property benefits from a kitchen, sitting room opening onto rear garden, two bedrooms, bathroom, driveway and garage.
Map
Floorplan

Accommodation
Ground Floor
Entrance Hall: Stairs to first floor, under stairs storage cupboard.
Kitchen: 9'1" x 5'11" (2.77m x 1.80m) Built in oven, built in four ring gas hob, fitted extractor hood, space and plumbing for washing machine, space for fridge freezer.
Sitting Room: 13'6" x 11'11" (4.11m x 3.63m)
First Floor
Landing: Access to loft space.
Bedroom 1: 11'11" x 8'1" (3.63m x 2.46m)
Bedroom 2: 8'8" x 7'7" (2.64m x 2.31m) Built in wardrobe, built in storage cupboard.
Bathroom: 6'6" x 5'8" (1.98m x 1.73m) White suite with chrome fitments comprising bath with shower over, wash hand basin, wc.
Outside
Front: Area laid to lawn, stepped pathway to front door.
Rear Garden: Approximately 35' x 13' paved patio area, area to laid to lawn, mature plants and bushes, pathway leading to rear of garage.
Garage: 17' x 8'3" (5.18m x 2.51m) With up and over door, power and light and driveway to fore.
Other Information
Mangment: Fully Managed
Availability: January 2023
Deposit: £1211
Pets: Considered
Approximate Area: 50sqm/538sqft (Details taken from EPC)
Infant/Junior School: St Francis C of E Primary School
Secondary School: Toynbee Secondary School
Local Council: Test Valley Borough Council 01264 368000
Council Tax: Band C
Council Tax: Band C
