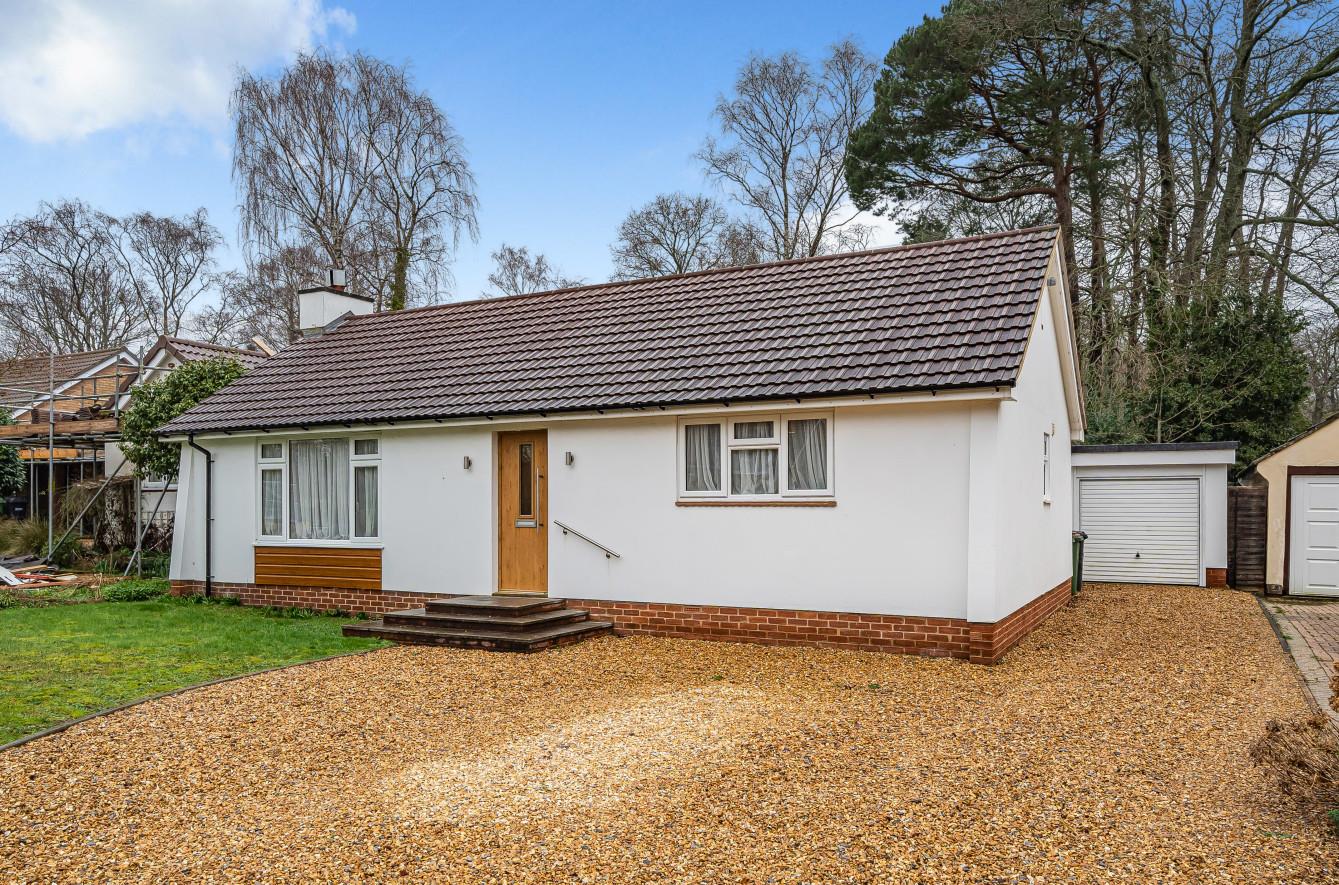Gordon Road
Chandler's Ford £700,000
Rooms
About the property
Heavily extended three bedroom detached bungalow complete with modern bathrooms, kitchen, utility room, flooring etc, situated in one of Chandlers Ford's most sought after locations and offered for sale with no forward chain. The bungalow sits within an impressive plot measuring approximately 0.2 of an acre and is beautifully presented providing excellent size rooms including a 29'8" x 16'2" sitting room with doors
opening onto the rear garden and a 26'9" kitchen/breakfast/family room also opening onto the rear garden. Externally there is a good size gravel driveway providing off road parking for a number of vehicles and with a garage that benefits from a door and a half width access to the rear garden at the rear. The rear garden measures approximately 100' x 51'.
Map
Floorplan

Accommodation
Entrance Hall: Built in storage cupboard.
Sitting Room: 29'8" x 16'2" (9.04m x 4.93m) Double doors to rear garden.
Kitchen/Breakfast Room: 26'9" x 11'8" (8.15m x 3.56m) Fitted kitchen comprising built in oven, built in four ring gas hob, fitted extractor hood, integrated fridge freezer, integrated dishwasher, fitted breakfast bar with cupboards under, space for sofas etc, built in storage cupboard, underfloor heating.
Utility Room: 6' x 6' (1.83m x 1.83m) Space and plumbing for washing machine, wall mounted boiler.
Bedroom 1: 17'8" x 11'2" (5.38m x 3.40m)
En-Suite: 7'3" x 6'3" (2.21m x 1.91m) Fitted white suite with chrome fitments comprising shower in cubicle, wash hand basin and w.c inset to vanity unit providing storage, heated towel rail.
Bedroom 2: 15'11" x 7'10" (4.85m x 2.39m)
Bedroom 3: 11'9" x 10'10" max (3.58m x 3.30m max)
Bathroom: 10'9" x 4'11" (3.28m x 1.50m) Fitted white suite comprising bath with shower over, wash hand basin and w.c inset to vanity unit providing storage, heated towel rail.
Outside
Front: Area laid to lawn, gravel driveway providing off road parking, steps to front door.
Rear Garden: Measures approximately 100' x 51' and comprises paved patio area to fore with outside tap, area laid to lawn, variety of mature bushes and trees.
Garage: 17'10" x 9'3" (5.44m x 2.82m) With up and over door, power and light. To the rear of the garage is a door and a half width providing access to the rear garden.
Other Information
Tenure: Freehold
Approximate Age: 1960's
Approximate Area: 1665sqft/154.6sqm
Sellers Position: No forward chain
Heating: Gas central heating
Windows: UPVC double glazing
Loft Space: Partially boarded with ladder and light connected
Infant/Junior School: Hiltingbury Infant/Junior School
Secondary School: Thornden Secondary School
Local Council: Eastleigh Borough Council - 02380 688000
Council Tax: Band E
