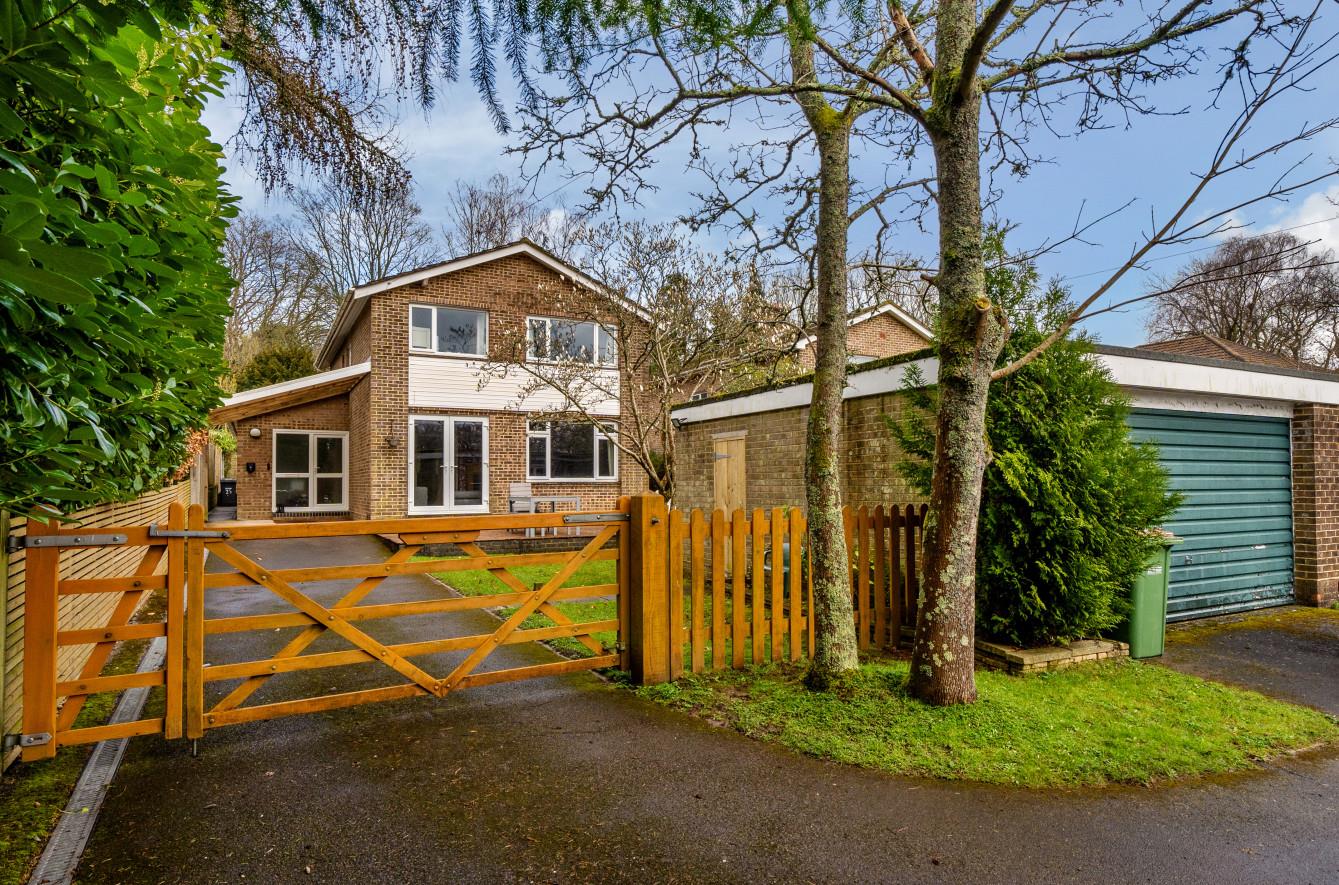Wychwood Grove
Chandlers Ford £650,000
Rooms
About the property
A fabulous four bedroom detached family home nestled in a quiet cul-de-sac within the heart of Hiltingbury and within walking distance to the local Thornden Secondary School, Merdon Junior School, bus services to Southampton and Winchester, the centre of Chandler's Ford and Hiltingbury Lakes. The property affords particularly spacious well proportioned accommodation which consists of four good size bedrooms to the first floor and modern bathroom. On the ground floor is an impressive 22ft entrance hall, 20'1" x 14'2" sitting room, study, separate dining room leading to a conservatory, 21' kitchen/breakfast room, utility room and ground floor shower room. The property affords a good size frontage with plenty of parking to the front, with a rear garden measuring approximately 50' x 43'. The property also benefits from a double garage and overall totals approximately 2092sqft.
Map
Floorplan

Accommodation
GROUND FLOOR
Reception Hall: 22' x 5'10" (6.71m x 1.78m) Built in storage cupboard, stairs to first floor with large walk in cupboard under.
Sitting Room: 20'1" x 14'2" (6.12m x 4.32m) Fireplace surround and hearth with inset coal effect gas fire, double doors to front garden.
Dining Room: 12'4" x 9'5" (3.76m x 2.87m) Double doors to conservatory.
Conservatory: 8'6" x 8'4" (2.59m x 2.54m) Radiator, double doors to rear garden.
Study: 7'10" x 7'6" (2.39m x 2.29m)
Kitchen/Breakfast Room: 21' x 10'3" (6.40m x 3.12m) A comprehensive range of fitted units, integrated oven and gas hob with fitted extractor hood over, integrated dishwasher, space for table and chairs, tiled floor.
Utility Room: 8'1" x 7'7" (2.46m x 2.31m) Space and plumbing for appliances, tiled floor, door to rear garden.
Shower Room: 7'6" x 4'9" (2.29m x 1.45m) Modern white suite comprising full width shower with glazed screen, wash basin with cupboard under, w.c., tiled floor.
FIRST FLOOR
Landing: Hatch to loft space.
Bedroom 1: 12'3" x 10'9" (3.73m x 3.28m) Measurement up to two built in wardrobes.
Bedroom 2: 12'4" x 10'3" (3.76m x 3.12m) Airing cupboard.
Bedroom 3: 12'5" x 9'5" (3.78m x 2.87m)
Bedroom 4: 11' x 9' (3.35m x 2.74m)
Bathroom: 9'2" x 5'10" (2.79m x 1.78m) Modern white suite with chrome fitments comprising P shaped bath with shower unit over and glazed screen, wash basin with cupboard under, w.c., tiled floor.
Outside
Front: To the front and side of the garage is a large driveway affording parking for several vehicles with a five bar gate leading to a further area of driveway and parking. Adjacent area laid to lawn and paved patio. Access via the side of the property to the rear garden.
Rear Garden: Approximately 50' x 43'. The rear garden is mainly laid to lawn with paved patio area, outside tap, enclosed by hedging and fencing.
Double Garage: 18' x 17'3" (5.49m x 5.26m) Light and power.
Other Information
Tenure: Freehold
Approximate Age: 1973
Approximate Area: 194.3sqm/2092sqft (Including garage)
Sellers Position: Looking for forward purchase
Heating: Gas central heating
Windows: UPVC double glazed windows
Loft Space: Partially boarded with ladder and light connected
Infant/Primary School: Chandler's Ford Infant/Merdon Junior School
Secondary School: Thornden Secondary School
Council Tax: Band F
Local Council: Eastleigh Borough Council - 02380 688000
