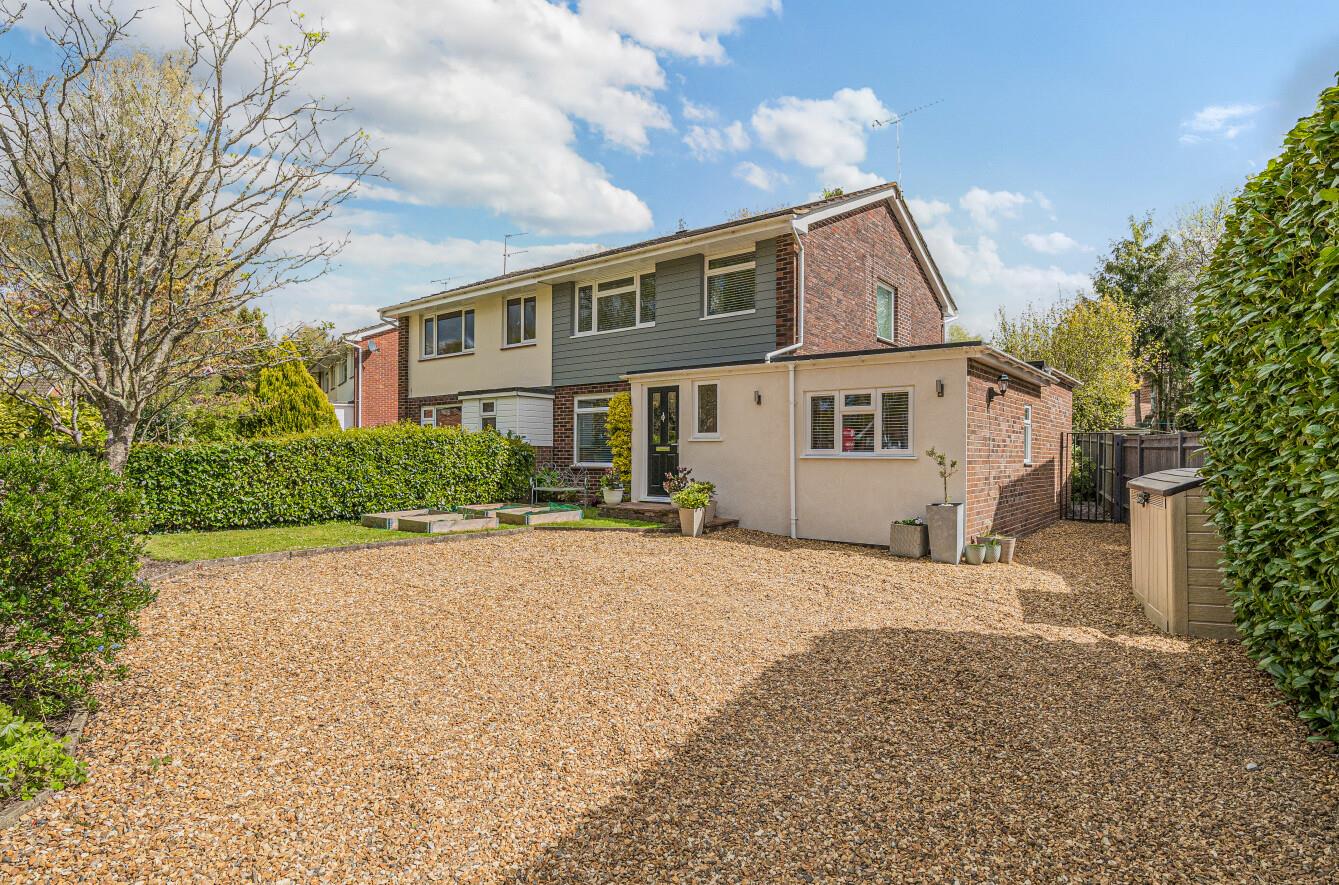Charnwood Crescent
Chandler's Ford £465,000
Rooms
About the property
A well presented three bedroom semi detached family home that has been extended to create a well proportioned property offering flexible living accommodation. A large sitting room opens into a family room, with access to a utility room. Whilst to the rear, a stunning kitchen provides access to a cloakroom and dining room. The first floor provides three generous bedrooms and a bathroom. Charnwood Crescent provides convenient access to Hocombe Nature Reserve, Hiltingbury Recreation Ground and Tesco local and falls within catchment for Hiltingbury and Thornden Schools.
Map
Floorplan

Accommodation
GROUND FLOOR
Entrance Porch:
Sitting Room: 18' x 13'6" (5.49m x 4.11m) Stairs to first floor.
Family Room: 8'10" x 8'9" (2.69m x 2.67m)
Utility Room: 8'11" x 6' (2.72m x 1.83m)
Kitchen/Breakfast Room: 12'3" x 10'5" (3.73m x 3.18m) Space for range style cooker, integrated extractor hood, integrated dishwasher, integrated fridge freezer, space for table and chairs.
Cloakroom: 4'5" x 3'6" (1.35m x 1.07m) White suite with chrome fitments comprising wash hand basin, WC.
Dining Room/Study: 9'11" x 8'10" (3.02m x 2.69m)
FIRST FLOOR
Landing: Access to loft space.
Bedroom 1: 12'2" x 9'10" (3.71m x 3.00m) Built in double wardrobe.
Bedroom 2: 9'11" x 9'1" (3.02m x 2.77m)
Bedroom 3: 8'9" x 7'10" (2.67m x 2.39m)
Bathroom: 7'9" x 5'11" (2.36m x 1.80m)
OUTSIDE:
Front: Area laid to lawn, large gravel driveway providing off road parking, side access to rear garden.
Rear Garden: Measures approximately 48' x 32' and comprises paved patio area, area laid to lawn, planted beds, garden shed, outside tap.
Other Information
Tenure: Freehold
Approximate Age: 1960's
Approximate Area: 108sqm/1163sqft
Sellers Position: Looking for forward purchase
Heating: Gas central heating
Windows: UPVC double glazed windows
Loft Space: Fully boarded with ladder and light connected
Infant/Junior School: Hiltingbury Infant/Junior School
Secondary School: Thornden Secondary School
Council Tax: Band D
Local Council: Eastleigh Borough Council - 02380 688000
