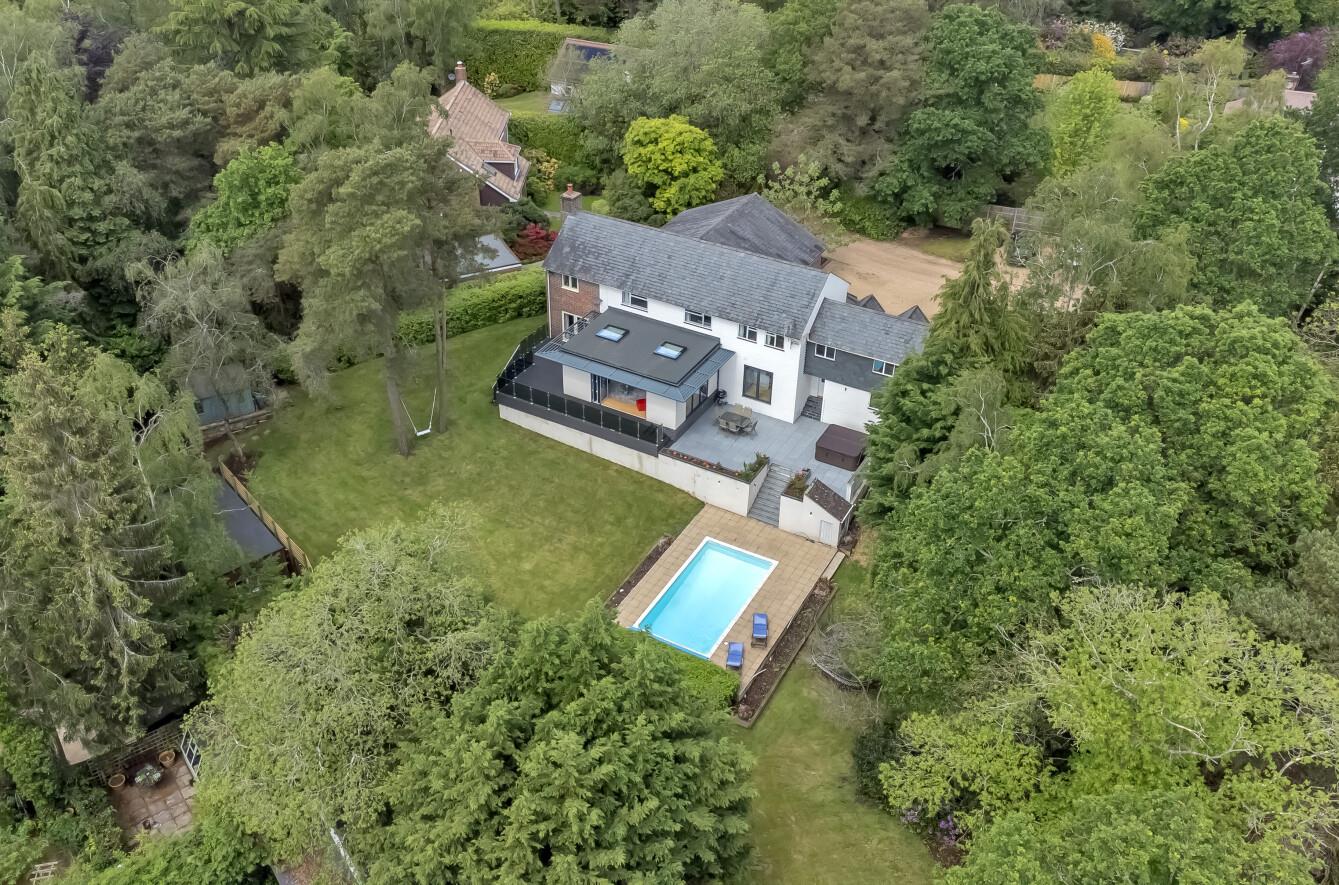Hook Crescent
Parish of Ampfield £1,450,000
Rooms
About the property
A magnificent detached family home set within an impressive mature plot measuring approximately 0.73 acres. This is a truly impressive home providing extensive accommodation including 6 bedrooms, 4 bathrooms and a comprehensive expanse of living accommodation including a wonderful open plan room at the rear of the property that provides the kitchen, dining and family area. This opens onto a great decking area that overlooks the stunning garden. Here you will find a swimming pool, patio areas, large expanse of lawn and mature plants and trees. Hook Crescent is beautifully situated providing a semi rural feel and offering easy access to Winchester, Romsey and Chandler's Ford.
Map
Floorplan

Accommodation
GROUND FLOOR
Reception Hall: Stairs to first floor, built in coats cupboard, under stairs storage cupboard.
Cloakroom: 6'3" max x 5'8" max (1.91m max x 1.73m max) Comprising wash hand basin, WC.
Study: 9'6" max x 6'10" max (2.90m max x 2.08m max) Fitted with a comprehensive range of office furniture.
Snug: 15'5" x 13'3" (4.70m x 4.04m)
Sitting Room: 25'4" x 18'9" (7.72m x 5.72m) Feature fireplace surround and hearth with log burner.
Kitchen: 23'9" x 11' (7.24m x 3.35m) An impressive Mike Taylor designed hand painted kitchen comprising built in hide and slide oven, built in micro combi oven, built in warmer drawer, built in induction hob, fitted extractor hood, integrated dishwasher, central island incorporating breakfast bar, space for fridge freezer.
Dining/Family Room: 21'2" x 15' (6.45m x 4.57m) Two sets of triple glazed bi fold doors leading onto decking area overlooking the rear garden.
Utility Room: 6'9" max x 6'9" max (2.06m max x 2.06m max) Space and plumbing for washing machine, space for tumble dryer, built in storage cupboard.
Wet Room: 10'5" x 4'9" (3.18m x 1.45m) Comprising shower area, wash hand basin, WC.
Games Room: 14'6" x 13'7" (4.42m x 4.14m) Created by dividing the garage. Boiler in cupboard.
FIRST FLOOR
Landing: Access to loft space.
Bedroom 1: 18'9" x 16'3" (5.72m x 4.95m)
Dressing Room: 8'8" x 8'7" (2.64m x 2.62m) Fitted with furniture incorporating hanging, shelving and drawer space.
En Suite: 9'2" x 8'9" (2.79m x 2.67m) Comprising open ended shower enclosure, bath, wash hand basin with cupboard under, WC.
Bedroom 2: 19'4" x 15' (5.89m x 4.57m) Built in cupboards.
Bedroom 3: 15'1" max x 13'11" plus bay (4.60m max x 4.24m plus bay)
Jack And Jill Shower Room: 8' x 4'4" (2.44m x 1.32m) Comprising shower in cubicle, wash hand basin with cupboard under, WC.
Bedroom 4: 13'9" plus bay x 12'8" max (4.19m plus bay x 3.86m max)
Bedroom 5: 11'5" x 10'1" (3.48m x 3.07m) Fitted wardrobe.
Bedroom 6: 15'8" x 7'5" (4.78m x 2.26m)
Bathroom: 10'3" x 7'4" (3.12m x 2.24m) Comprising bath, shower in cubicle, wash hand basin, WC.
Outside
Front: Silver Birch owns the driveway that provides access to the property as well as serving three other properties. There is a gravel parking area opposite the house providing parking as well as an area to the immediate front of the property. Area laid to lawn, planted beds, side access to rear garden.
Rear Garden: A real feature of the property providing a wonderful outlook and superb space for enjoying and entertaining. There is a large expanse of lawn, area laid to composite deck surrounding the property, paved patio area where there is also an outdoor swimming pool, further paved patio area, planted beds, patio area that currently holds the hot tub, variety of mature plants, bushes, shrubs and trees.
Garage: 14'10" x 4'6" (4.52m x 1.37) With up and over door. This is currently for storage only with the rear providing the family room.
Other Information
Tenure: Freehold
Approximate Age: 1970
Approximate Area: 395.9sqm/4262sqft (Including outbuildings)
Sellers Position: No forward chain
Heating: Gas central heating and underfloor heating
Windows: UPVC double glazed windows. Triple glazed bi-fold doors and windows to dining/family room
Loft Space: Partially boarded with light and ladder connected
Infant/Junior School: Hiltingbury Infant/Junior School
Secondary School: Thornden Secondary School
Council Tax: Band G
Local Council: Test Valley Borough Council - 01264 368000
