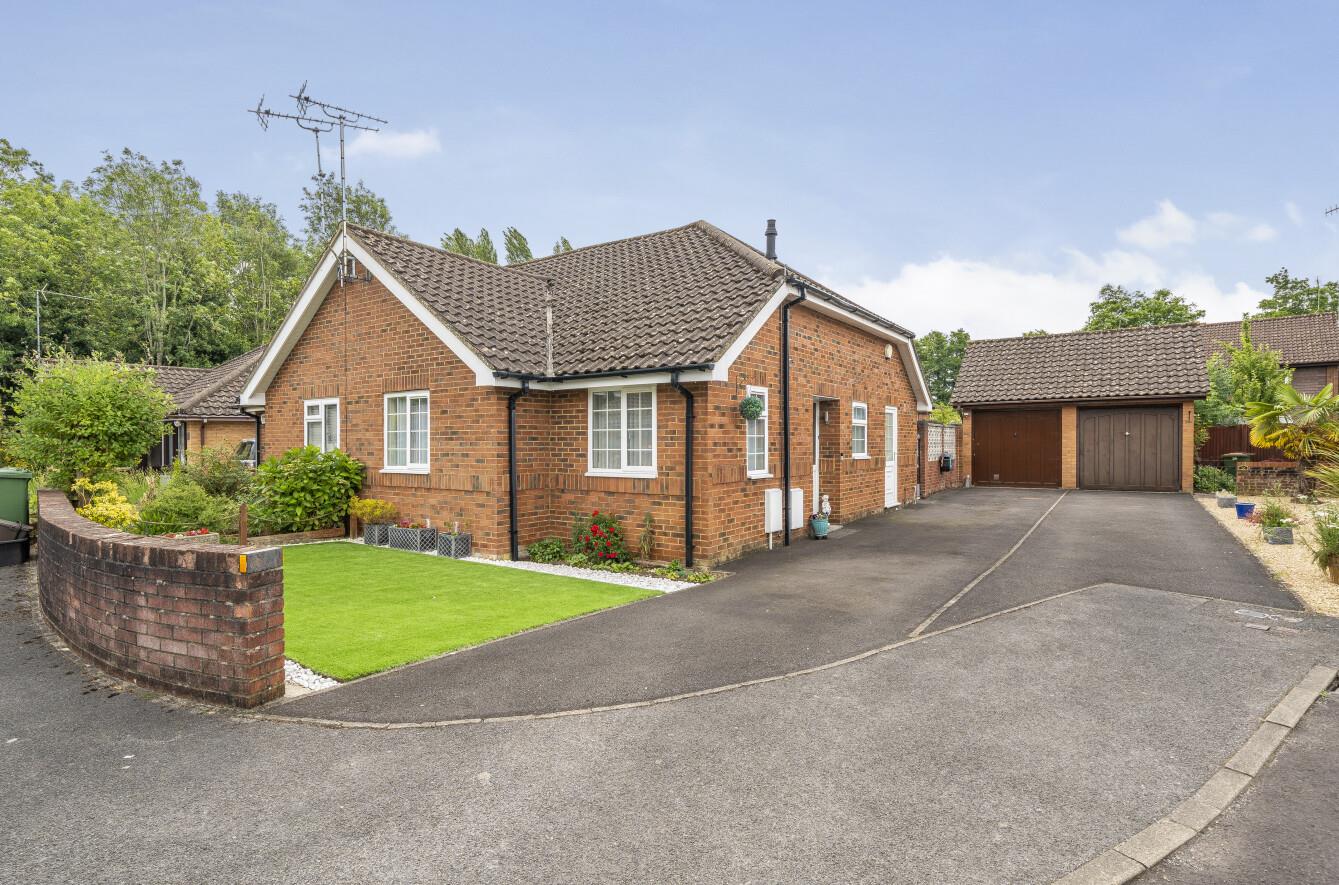Monmouth Close
Chandlers Ford £375,000
Rooms
About the property
A stunning two bedroom semi detached bungalow presented in impeccable condition throughout affording a host of wonderful attributes. This magnificent home benefits from a 17'9" x 10'3" sitting room leading to an open plan conservatory/dining room, re-fitted modern kitchen, spacious main bedroom with fitted wardrobes and cupboards, further bedroom and re-fitted modern shower room. There is a driveway to the side providing off street parking for three/four vehicles and neatly landscaped gardens to front and rear which also afford a pleasant southerly aspect. In addition to this is a garage, UPVC double glazing throughout and combination boiler installed circa 2022. Monmouth Close is conveniently placed within walking distance to a range of local shops and facilities in Pilgrims Close with the centre of Chandler's Ford being a short distance away.
Map
Floorplan

Accommodation
Reception Hall:
Sitting Room: 17'9" x 10'3" (5.41m x 3.12m) Electric fire, laminate wood flooring.
Conservatory/Dining Room: 10'5" x 9'10" (3.18m x 3.00m) Laminate wood flooring, glass roof, radiator, door to outside.
Kitchen: 9'1" x 7'2" (2.77m x 2.18m) Re-fitted range of modern grey gloss units, Neff electric oven and microwave, AEG Induction hob and extractor hood, integrated fridge and dishwasher, waste disposal unit, LED plinth lighting.
Bedroom 1: 14'11" x 9'1" (4.55m x 2.77m) Fitted wardrobes and cupboards.
Bedroom 2: 8'8" x 8'4" (2.64m x 2.54m) Fitted wardrobes, hatch to loft space.
Shower Room: 7'2" x 5'9" (2.18m x 1.75m) Re-fitted modern white suite comprising shower cubicle with glazed screen, wash basin with cupboard under, w.c., tiled floor.
Outside
Front: To the front of the property is an area of artificial grass surrounded by gravelled areas and planted borders. To the side of the property is a driveway affording parking for three/four vehicles leading to the garage and side gate to rear garden.
Rear Garden: Approximately 29' x 19'. Neatly landscaped with an area of artificial grass, patio area, garden shed, enclosed by fencing with a southerly aspect. (measurement up to kitchen wall).
Garage: 17'6" x 8'4" (5.33m x 2.54m) Light and power, plumbing for washing machine.
Other Information
Tenure: Freehold
Approximate Age: 1987
Approximate Area: 61.5sqm/662sqft
Sellers Position: Found vacant property to purchase
Heating: Gas central heating
Windows: UPVC double glazed windows
Loft Space: Partially boarded with ladder connected
Infant/Junior School: St. Francis Primary School
Secondary School: Toynbee Secondary School
Council Tax: Band C
Local Council: Eastleigh Borough Council - 02380 688000
