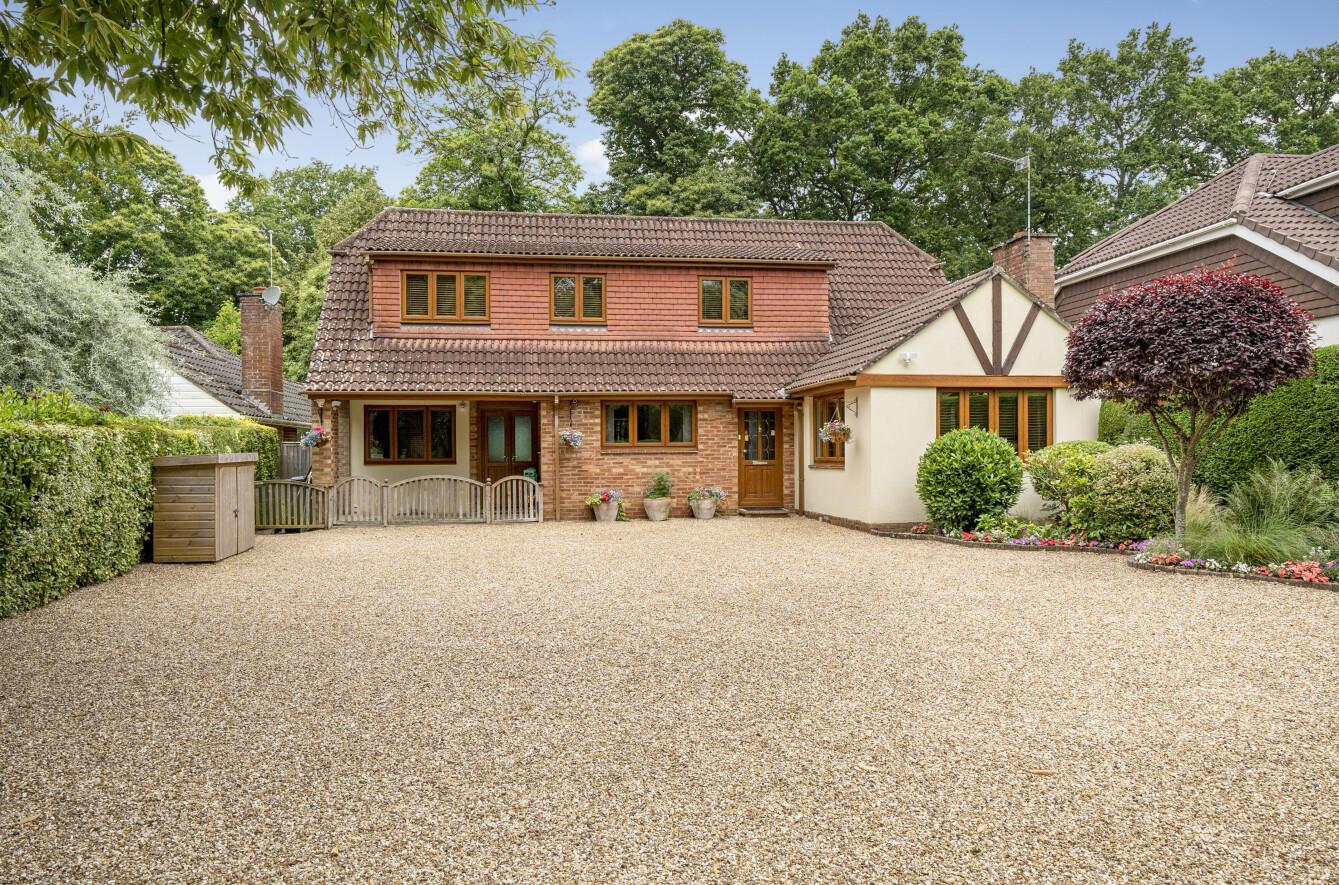Nichol Road
Chandler's Ford £950,000
Rooms
About the property
A magnificent four bedroom detached home presented to an exceptionally high standard throughout affording a host of wonderful attributes with this being the first time the property has come to market in 38 years. The centrepiece of this outstanding home is the stunning open plan living room measuring 28'6" x 15' with vaulted ceiling and two sets of patio doors overlooking the rear garden. In addition to this on the ground floor is a spacious sitting room, 21'3" re-fitted kitchen/breakfast room, study, utility room and double bedroom with Jack and Jill en-suite. On the first floor the main bedroom affords a modern fitted en-suite with two further bedrooms complimented by a modern bathroom. Overall, the accommodation measures approximate 2115sqft. A particularly attractive feature is the garden which measures approximate 0.23 of an acre and to the front comprises of a large gravel driveway affording parking for several vehicles. The rear garden measures approximately 90ft in length and enjoys a pleasant secluded westerly aspect. Nichol Road is conveniently situated within walking distance to a range of shops on Hiltingbury Road together with Hiltingbury Schools and community centre with the secondary school catchment being Thornden. The current owners had planning permission granted in 2023 for an additional ground and first floor extension to provide five bed/four bathroom accommodation under planning application No. H/22/93684.
Map
Floorplan

Accommodation
GROUND FLOOR
Reception Hall: Wooden floor, stairs to first floor.
Sitting Room: 20' x 11'10" (6.10m x 3.61m) Fireplace, triple aspect windows.
Kitchen/Breakfast Room: 21'3" x 11' narrowing to 10' (6.48m x 3.35m narrowing to 3.05m) An extensive range of re-fitted modern white gloss units with black granite worktops over, Rangemaster oven and hob with extractor hood over, integrated dishwasher and fridge, breakfast bar, tiled floor.
Family/Dining Room: 28'6" x 15' (8.69m x 4.57m) Vaulted ceiling with Velux windows, two sets of patio doors overlooking the rear garden, wooden floor with underfloor heating.
Lobby: Doors to front and rear.
Study: 9'2" x 7'3" (2.79m x 2.21m)
Utility Room: 8'9" x 8' (2.67m x 2.44m) Range of units, space and plumbing for appliances, built in fridge freezer.
Bedroom 4: 14' x 8'6" (4.27m x 2.59m) Built in wardrobe.
En-suite Shower Room: Modern white suite comprising corner shower cubicle, vanity unit with inset wash basin, w.c., tiled floor. (This is a Jack and Jill arrangement and also serves as the downstairs cloakroom off the hallway).
FIRST FLOOR
Landing: Airing cupboard.
Bedroom 1: 16'8" x 12'9" (5.08m x 3.89m) Range of wardrobes to remain, dual aspect windows, air conditioning unit.
En-suite: Modern white suite comprising corner shower cubicle, fitted bathroom furniture with wall units and base units with inset wash basin, w.c, tiled walls and floor.
Bedroom 2: 16'8" x 8'2" max (5.08m x 2.49m max) Built in wardrobe, eaves cupboard.
Bedroom 3: 10 x 9'2" max (3.05m x 2.79m max)
Bathroom: 7'7" x 7'5" (2.31m x 2.26m) Modern white suite comprising bath with mixer tap, separate shower unit over, vanity unit with inset wash basin, w.c., tiled walls and floor.
Outside
The total plot extends to approximately 0.23 of an acre and represents a wonderful feature of the property.Front: To the front of the property is a large gravel driveway affording parking for several vehicles with adjacent well stocked borders, enclosed by hedging, side access to rear garden.
Rear Garden: Approximately 90ft length enjoying a pleasant westerly aspect. The delightful rear gardens are beautifully landscaped and provide a paved terrace across the rear of the property leading onto a good size level lawn surrounded by well stocked flower and shrub borders and enclosed by hedging and fencing, garden shed.
Other Information
Tenure: Freehold
Approximate Age: 1960
Approximate Area: 196.4sqm/2115sqft
Sellers Position: Found a property to purchase with no forward chain
Heating: Gas central heating
Windows: UPVC double glazed windows
Infant/Junior School: Hiltingbury Infant/Junior School
Secondary School: Thornden Secondary School
Council Tax: Band E
Local Council: Eastleigh Borough Council - 02380 688000
