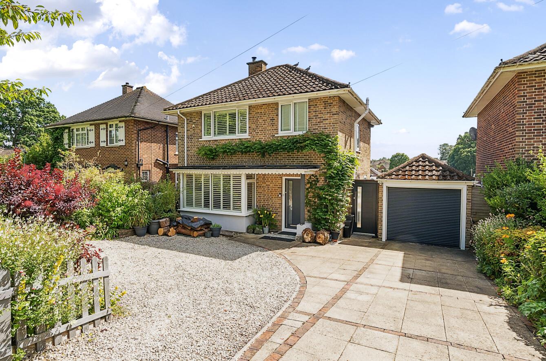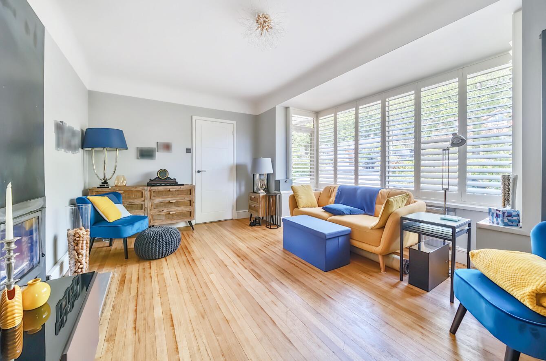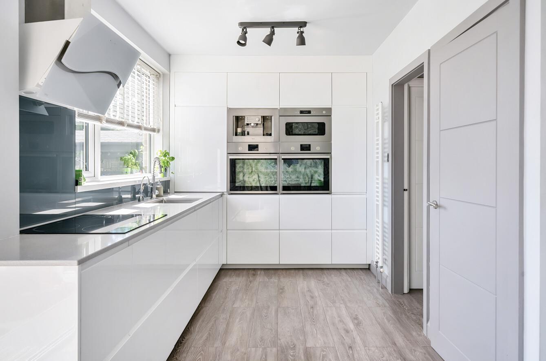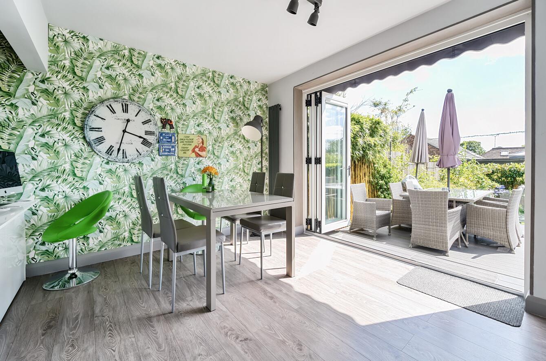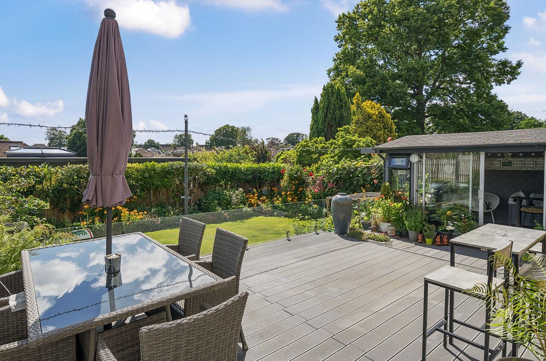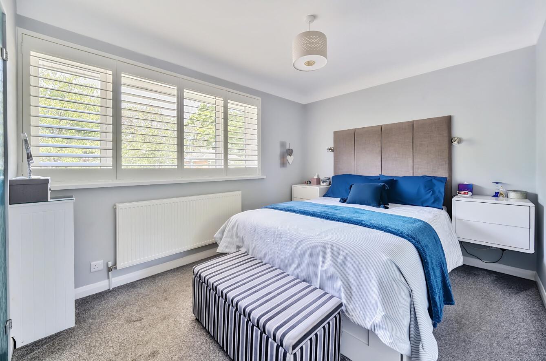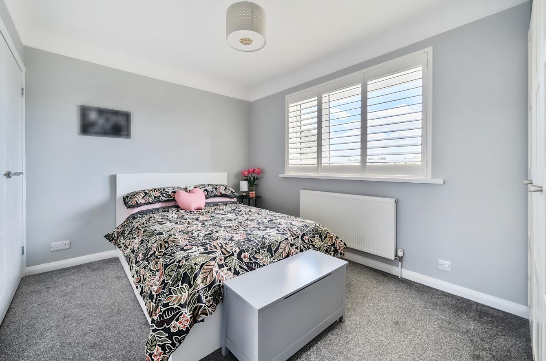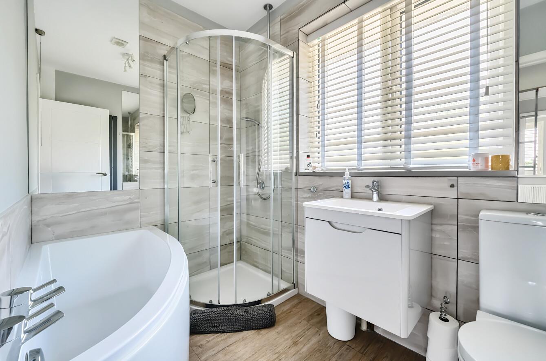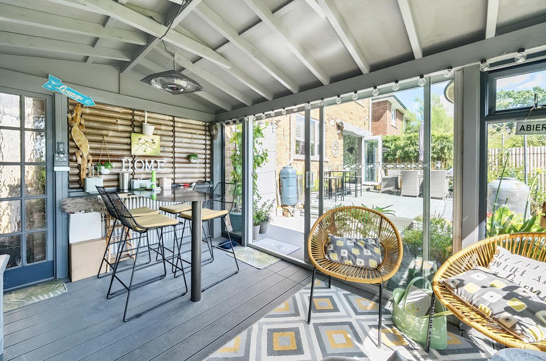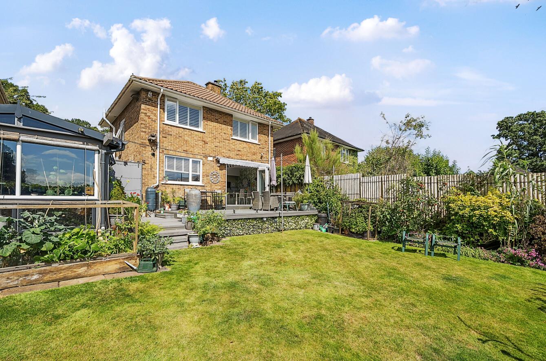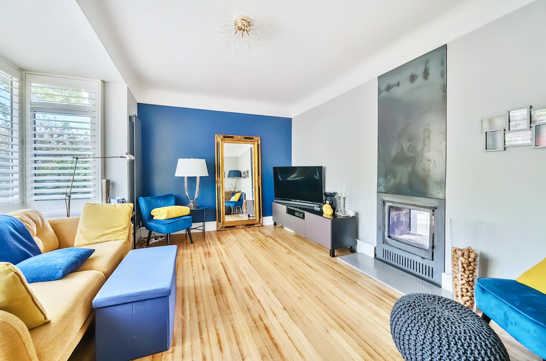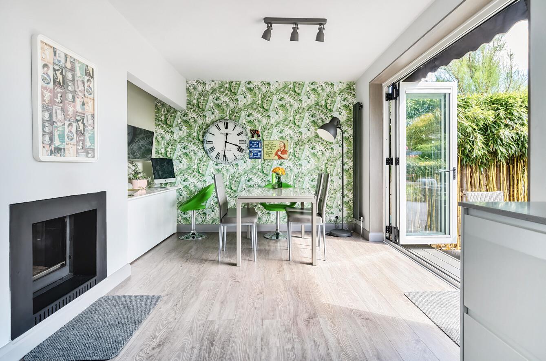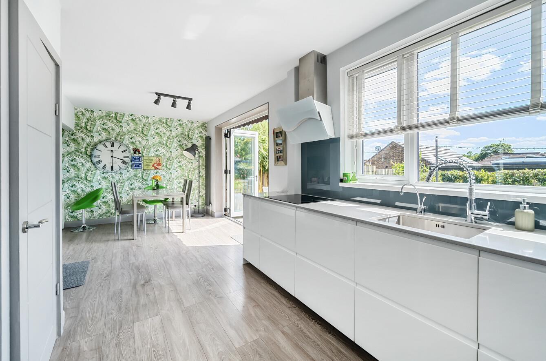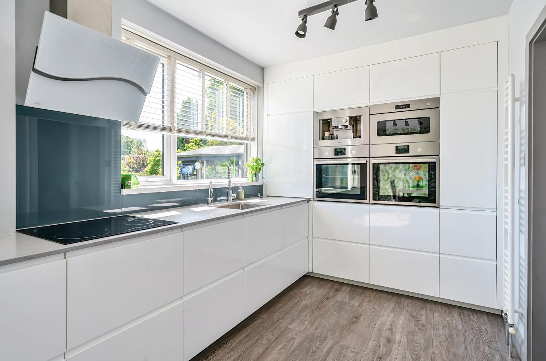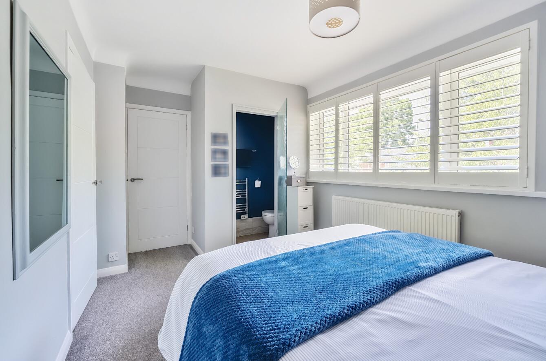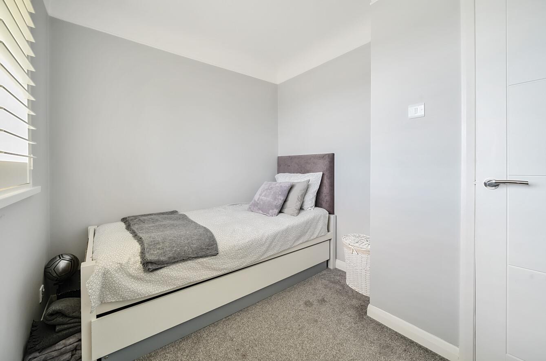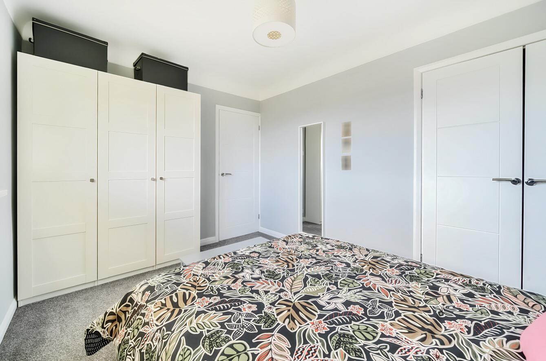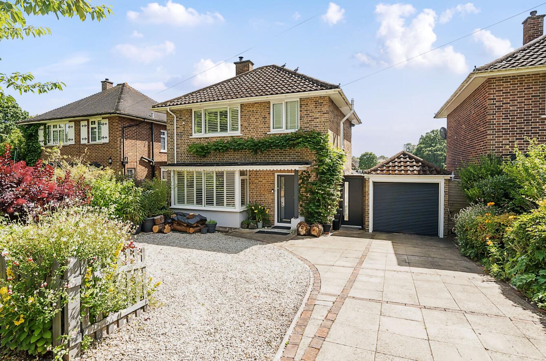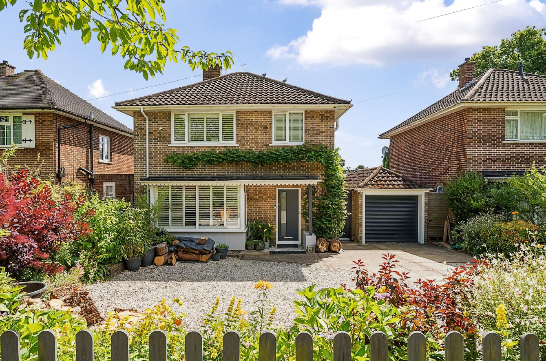Peverells Wood Avenue
Chandler's Ford £550,000
Rooms
About the property
A beautifully presented three bedroom detached family home situated on the ever popular Peverells Wood development providing easy access to the centre of Chandler's Ford, including Waitrose supermarket, and benefiting from easy transport links to the M3 motorway, mainline railway stations and an International Airport. This stunning home has been updated throughout and cared for by the current owners providing modern accommodation and a wonderful southerly facing rear garden which includes a large composite deck and mature plants. Externally, there is a driveway providing off parking to the front, along with access to a garage. Peverells Wood Avenue within catchment for Thornden School.
Map
Floorplan

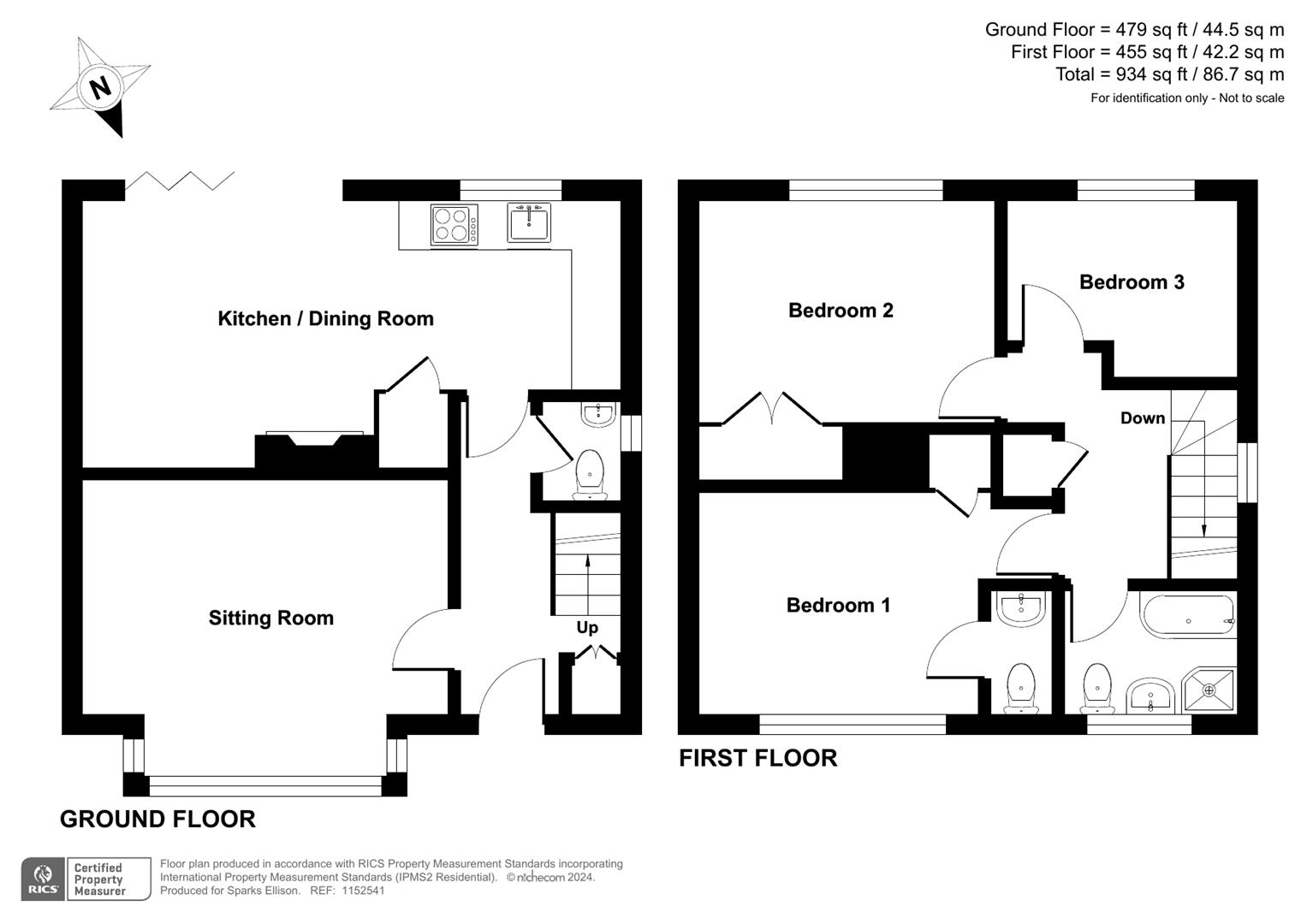

Accommodation
GROUND FLOOR
Entrance Hall: Stairs to first floor.
Cloakroom: 4’ x 4’ max (1.22m’ x 1.22m’ max ) Comprising wash hand basin, WC.
Sitting Room: 14'11" x 12'5" (4.55m x 3.78m)
Kitchen/Dining Room: 20'3" x 10'9" (6.17m x 3.28m) Built in double oven, built in microwave, built in coffee machine, integrated dishwasher, hot tap, space for table and chairs, fitted extractor hood, cupboard housing space for fridge freezer, cupboard housing boiler.
FIRST FLOOR
Landing: Access to loft space, built in airing cupboard.
Bedroom 1: 11'6" plus door recess x 9'2" (3.51m plus door recess x 2.79m) Built in wardrobe.
Cloakroom: 5’1” x 2’3” (1.55m x 0.69m) Comprising wash hand basin, WC.
Bedroom 2: 12’ x 9'2" (3.66m’ x 2.79m) Built in wardrobe.
Bedroom 3: 10’ x 7'8" (3.05m’ x 2.34m)
Bathroom: 7'11" x 5'2" (2.41m x 1.57m) Comprising corner bath, shower in cubicle, wash hand basin with drawer under, WC.
Outside
Front: Area laid to shingle, planted border, driveway providing off road parking, side passageway to rear garden.
Rear Garden: Measures approximately 44’ x 40’ with a pleasant southerly aspect and comprises area laid to composite deck with glass balustrade, area laid to lawn, mature planted borders. There is a cabin measuring 12’8” x 9’2” with power and light.
Garage: 18‘1“ x 8‘4“ (5.51m x 2.54m) With electric roller door, power and light.
Other Information
Tenure: Freehold
Approximate Age: 1960's
Approximate Area: 86.7sqm/934sqft
Sellers Position: Looking for forward purchase
Heating: Gas central heating
Windows: UPVC double glazed windows
Loft Space: Partially boarded with ladder and light connected
Infant/Junior School: Scantabout Primary School
Secondary School: Thornden Secondary School
Council Tax: Band E
Local Council: Eastleigh Borough Council - 02380 688000
