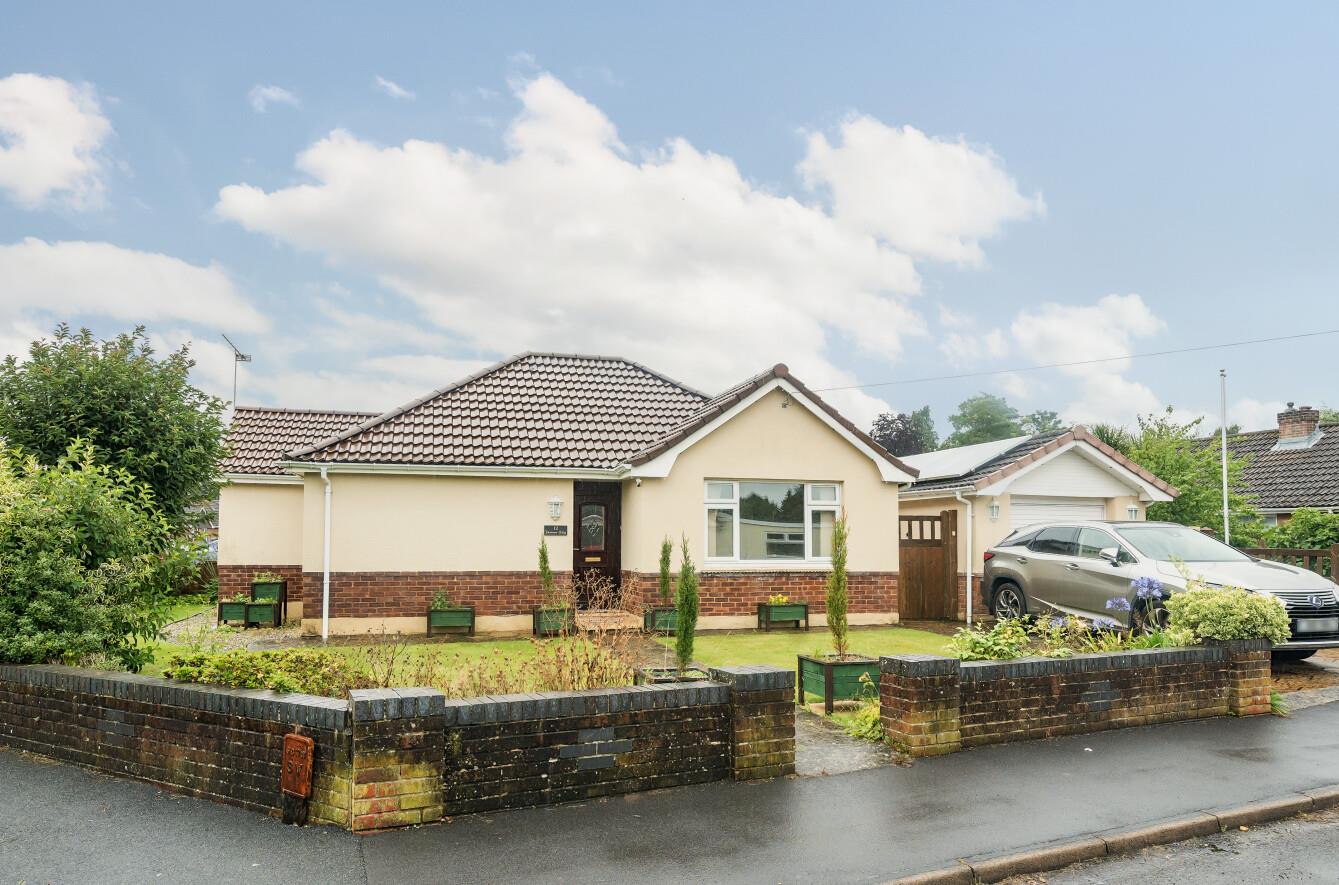Pennine Way
Chandler's Ford £375,000
Rooms
About the property
A two bedroom detached bungalow situated towards the southern end of Chandler's Ford and offered for sale with no forward chain. The property sits on a corner plot boasting an attractive frontage and benefiting from good sized rooms including a 17' sitting room, kitchen/breakfast room and two double bedrooms. Externally there is an enclosed rear garden, driveway with further parking area that would suit a caravan and also a detached garage.
Map
Floorplan

Accommodation
Entrance Hall: Built in airing cupboard.
Sitting Room: 17' x 11' (5.18m x 3.35m )
Kitchen/Breakfast Room: 11' x 9'5" (3.35m x 2.87m ) Space and point for cooker, fitted extractor hood, space and plumbing for dishwasher, space for fridge, fitted breakfast bar.
Bedroom 1: 12'8" x 12' (3.86m x 3.66m)
Bedroom 2: 11' x 10' (3.35m x 3.05m) Fitted wardrobes and cupboards.
Bathroom: 6'5" x 5'6" (1.96m x 1.68m) Comprising bath with shower attachment, wash hand basin, wc.
Outside
Front Large area laid to lawn, mature plants and shrubs, pathway to front door, side access to rear garden, driveway providing off road parking.
Rear Garden: Measures approximately 41' x 28' with further driveway area providing potential space for caravan. Variety of mature plants and shrubs, greenhouse.
Garage: 18'1" x 10'7" (5.51m x 3.23m) With up and over door, power and light, space and plumbing for washing machine.
Other Information
Tenure: Freehold
Approximate Age: 1960
Approximate Area: 64.9sqm/699sqft
Sellers Position: No forward chain
Heating: Gas central heating
Windows: UPVC double glazed windows
Infant/Junior School: Fryern Infant/Junior School
Secondary School: Toynbee Secondary School
Council Tax: Band D
Local Council: Eastleigh Borough Council - 02380 688000
