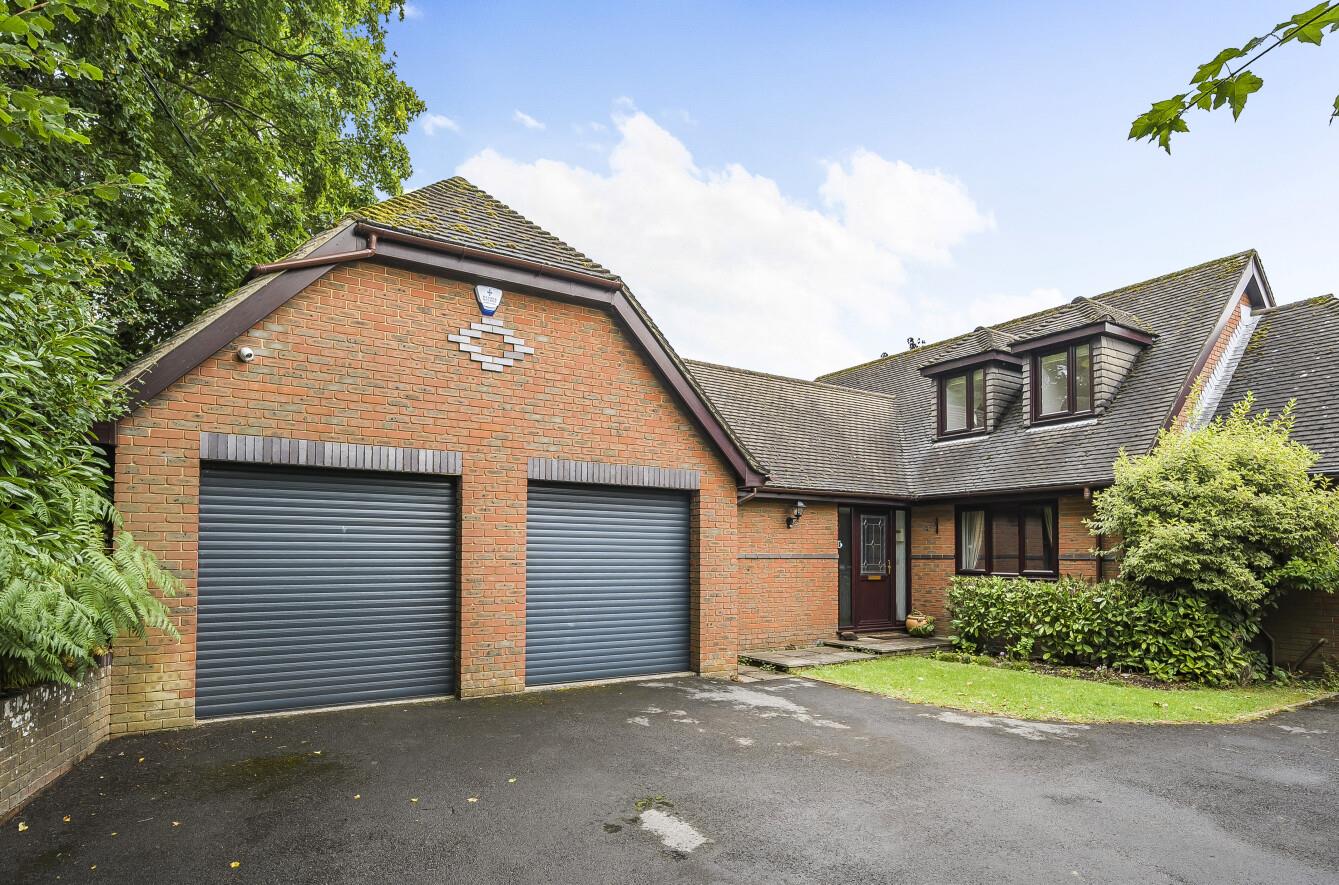Twyford Road
Eastleigh £650,000
Rooms
About the property
Backing onto the Itchen Navigation with stunning views and occupying a plot of approximately 0.28 of an acre is this impressive detached property providing extensive ground floor space and flexibility in how the accommodation is set up to suit a new owners requirements. The property affords a host of wonderful attributes to include a 22'8" sitting room, three further rooms to the ground floor, kitchen/breakfast room, cloakroom and utility room. On the first floor the main bedroom benefits from an en-suite with further double bedroom and bathroom. Adjoining the house is a double garage with two electric roller doors. The property also affords potential to extend and modernise to create a lovely family home.
Map
Floorplan

Accommodation
Ground Floor
Entrance Vestibule:
Cloakroom: Wash basin, wc.
Study/Bedroom: 11'9" x 9'3" (3.58m x 2.82m) Hatch to loft.
Reception Hall: 12'8" x 6'5" (3.86m x 1.96m) Stairs to first floor with cupboard under.
Sitting Room: 22'8" x 14'3" x 11'6" (6.91m x 4.34m x 3.51m)) Patio doors to rear garden, fireplace with inset coal effect gas fire, triple aspect windows.
Dining Room/Bedroom: 11'10" x 9'4" (3.61m x 2.84m)
Bedroom/Snug: 9'3" x 9'1" (2.82m x 2.77m) Double doors to rear garden.
Kitchen/Breakfast Room: 15'5" x 13' (4.70m x 3.96m) Range of units, integrated oven and hob with extractor over, integrated dishwasher and fridge, space for table and chairs, tiled floor, door to rear garden.
Utility Room: 5'7" x 5' (1.70m x 1.52m) Sink unit, space and plumbing for appliances, tiled floor.
First Floor
Landing: Hatch to loft space, airing cupboard.
Bedroom 1: Fitted wardrobes, dual aspect windows, access to dressing room with hanging rail and shelving, eaves storage access.
En-Suite: Suite comprising shower in cubicle, wash basin, wc, tiled floor.
Bedroom 2: Dual aspect windows, built in wardrobe, eaves storage access.
Bathroom: Suite comprising bath with shower unit over, wash basin, wc, tiled floor.
Outside
The total plot extends to approximately 0.28 of an acre and represents a particularly attractive feature of the property.Front: To the front of the property is a driveway affording off street parking with adjacent lawned area and side access to rear and side gardens.
Rear Garden: The rear garden is approximately 155' in length and leads down to the Itchen Navigation providing outstanding views over the river and neighbouring countryside. Adjoining the house is a paved patio leading onto a lawned area with pathways and steps down to the river and mature planting. Behind the garage is a further area of garden with fruit trees, garden shed and greenhouse.
Double Garage: Two electric roller doors, light and power
Other Information
Tenure: Freehold
Approximate Age: Mid 1980's
Approximate Area: 2014sqft/187.1sqm (Including garage and limited use areas)
Sellers Position: No forward chain
Heating: Gas central heating
Windows: UPVC double glazing
Infant/Junior School: Shakespeare Infant/Junior School
Secondary School: Crestwood Community School
Local Council: Eastleigh Borough Council - 02380 688000
Council Tax: Band F
