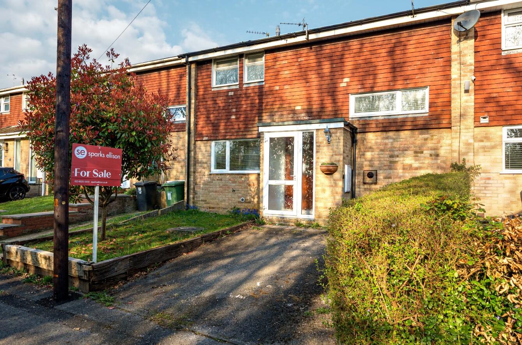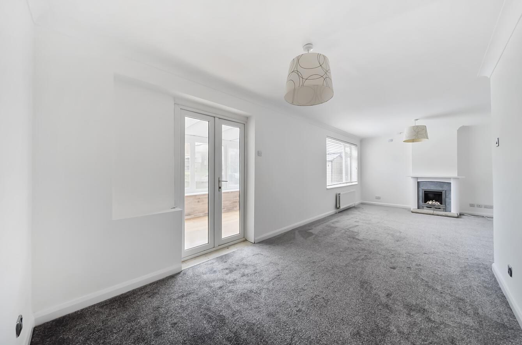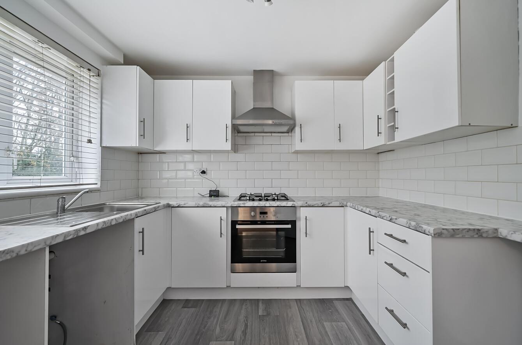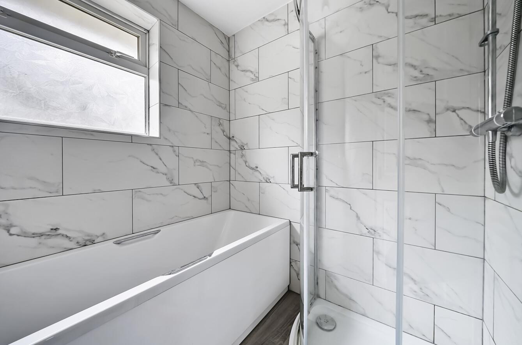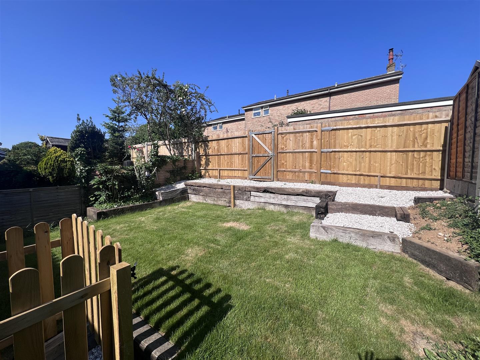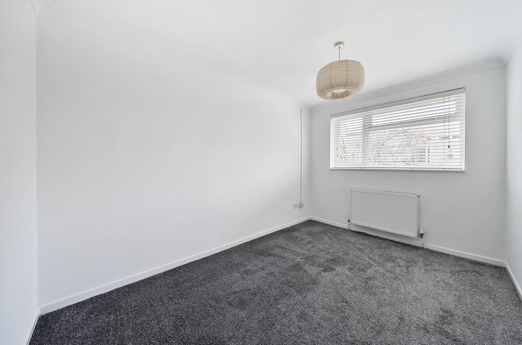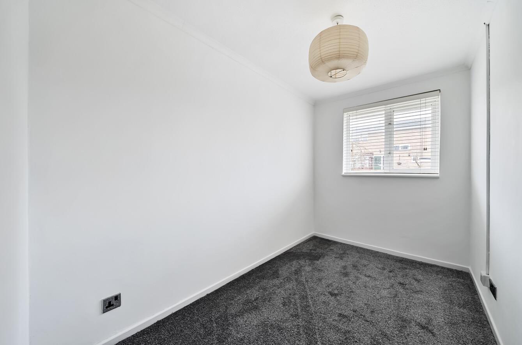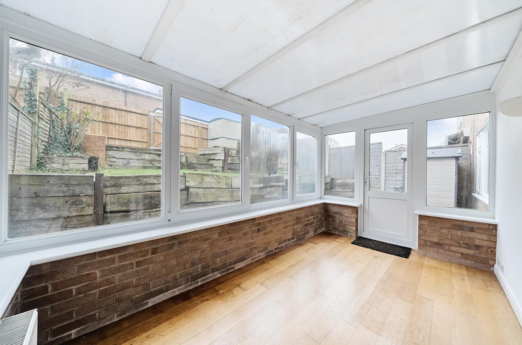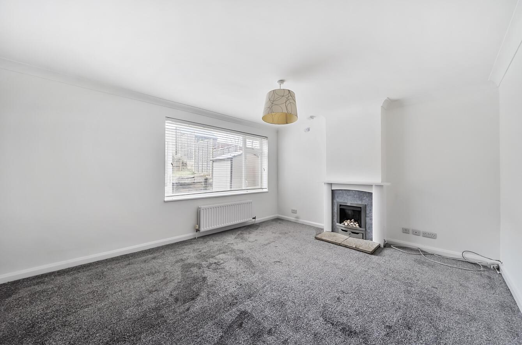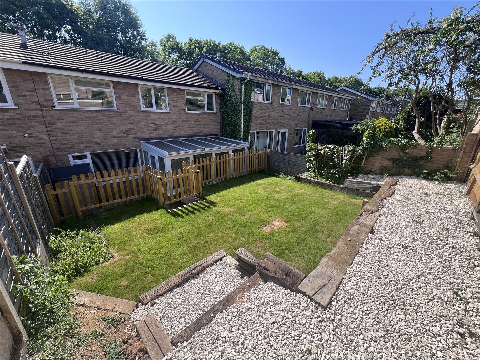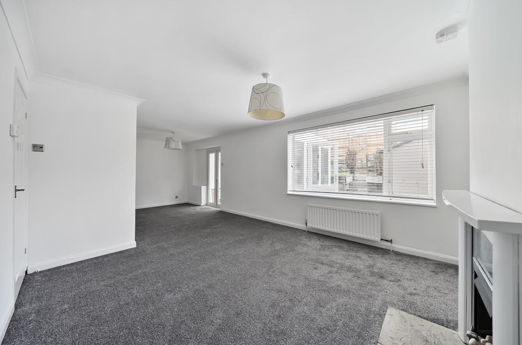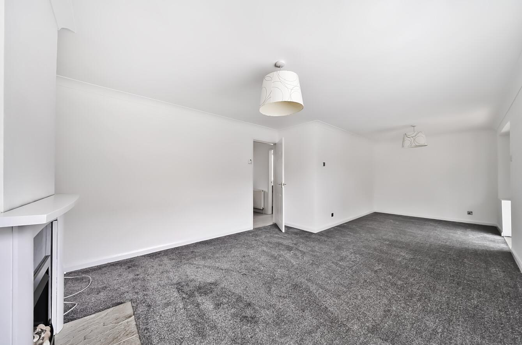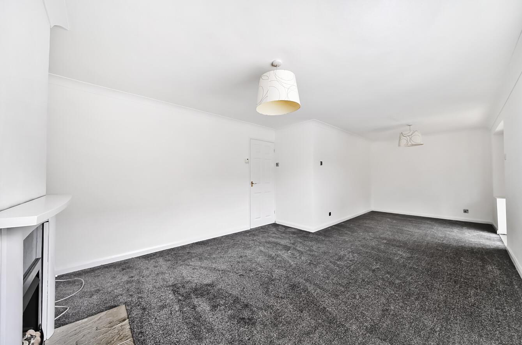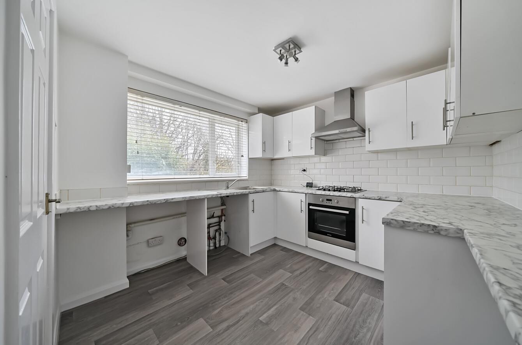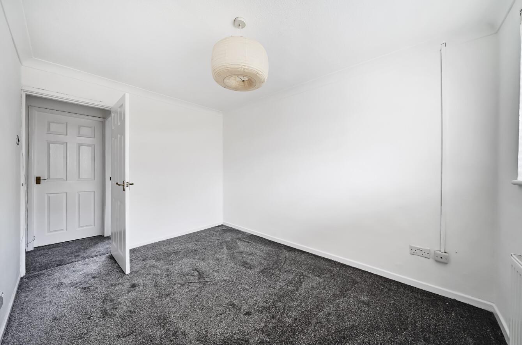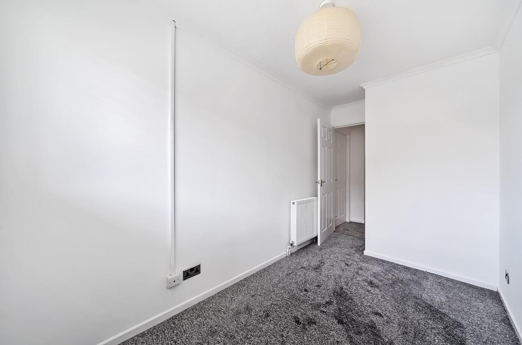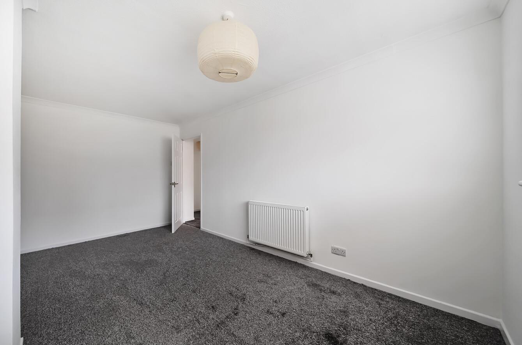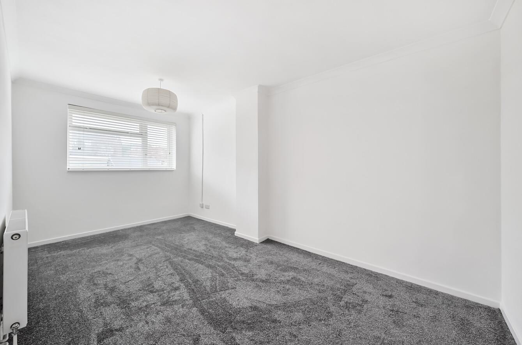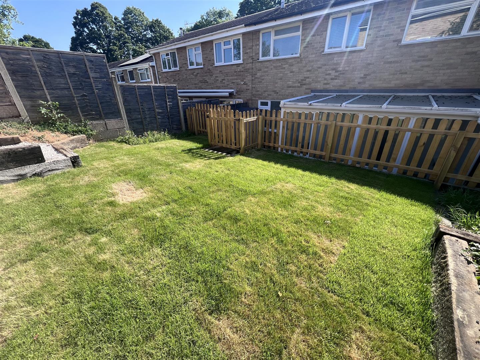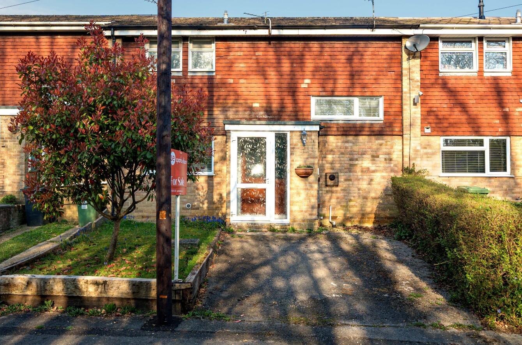Porteous Crescent
Chandler's Ford £300,000
Rooms
About the property
A three bedroom mid terrace home situated in the highly sought after Peverells Wood area of Chandler's Ford which falls within the catchments for the popular Scantabout and Thornden Schools. The property has had the benefit of a re-fitted kitchen and bathroom in recent years and has also just been redecorated from top to bottom as well as new carpets throughout and a recently landscaped rear garden. The property also benefits from a driveway and off street parking to the front, a 24'4" living/dining room, conservatory, three good size bedrooms, garage in a nearby block and is being offered for sale with no forward chain.
Map
Floorplan

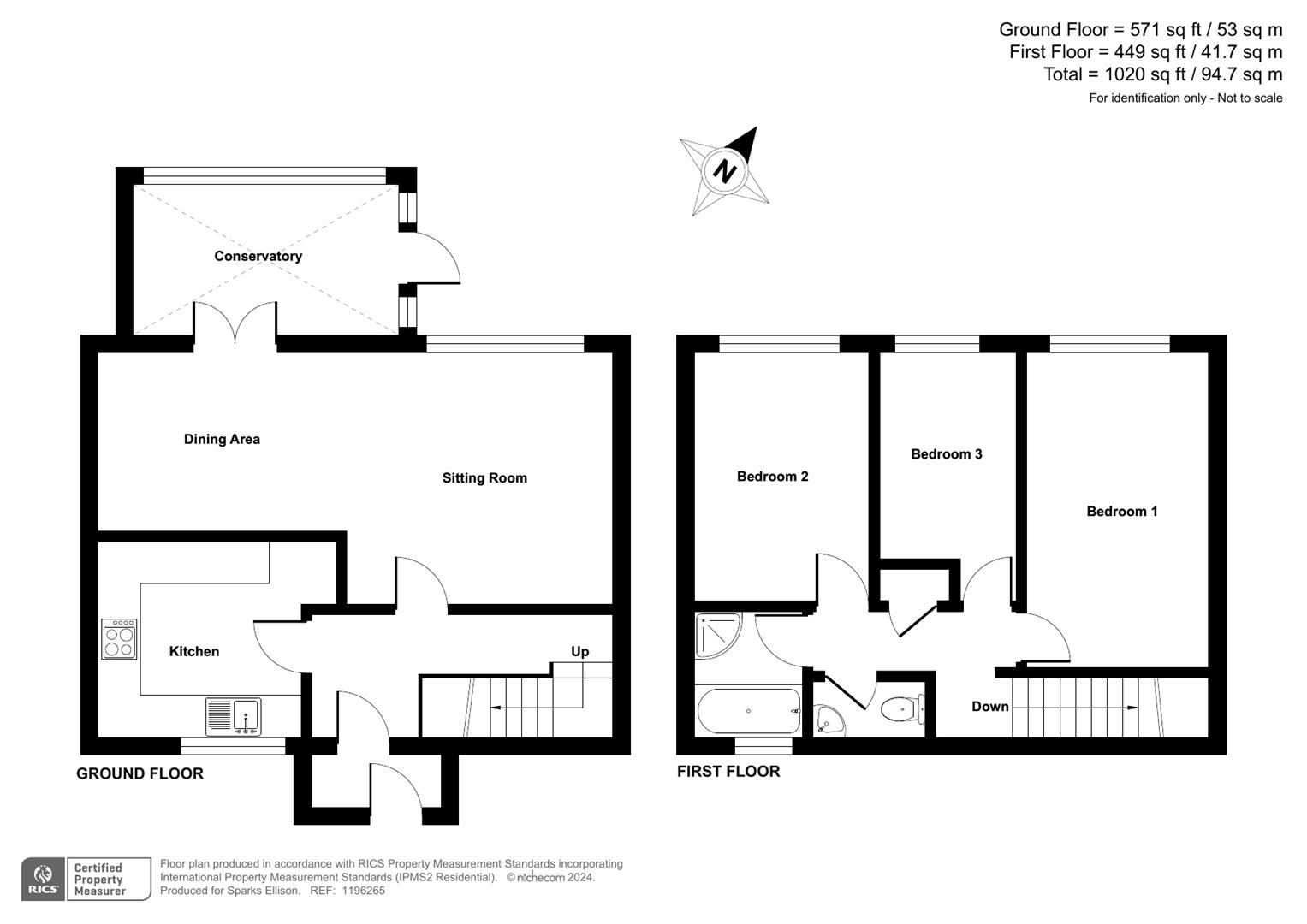

Accommodation
GROUND FLOOR
Entrance Porch:
Reception Hall: Stairs to first floor with cupboard under.
Living/Dining Room: 24'4" x 11'9" x 8'3" (7.42m x 3.58m x 2.51m) Fireplace, double doors to conservatory.
Conservatory: 12'5" x 7'3" (3.78m x 2.21m) Radiator, door to rear garden.
kitchen: 11'6" x 9'2" max (3.51m x 2.79m max) Range of white gloss units, electric oven and gas hob with extractor hood over, space and plumbing for further appliances.
FIRST FLOOR
Landing: Hatch to loft space, airing cupboard.
Bedroom 1: 15' x 8'9" (4.57m x 2.67m)
Bedroom 2: 11'9" x 8'5" (3.58m x 2.57m)
Bedroom 3: 9'10" x 6'6" (3.00m x 1.98m)
Bathroom: 6' x 5'4" (1.83m x 1.63m) modern white suite comprising bath, separate corner shower cubicle with glazed screen, tiled walls.
Cloakroom: Suite comprising wash basin, w.c.
Outside
Front: To the front of the property is a driveway affording off street parking and pathway to front door.
Rear Garden: Approximately 33ft in length. Recently landscaped with lawned area with sleeper edging, enclosed by fencing.
Garage: The garage is situated in a nearby block.
Other Information
Tenure: Freehold
Approximate Age: 1965
Approximate Area: 94.7sqm/1020sqft
Sellers Position: No forward chain
Heating: Gas central heating
Windows: UPVC double glazed windows
Infant/Junior School: Scantabout Primary
Secondary School: Thornden Secondary School
Council Tax: Band C
Local Council: Eastleigh Borough Council - 02380 699000
Agents Note: If you have an offer accepted on a property we will need to, by law, conduct Anti Money Laundering Checks. There is a charge of £60 including vat for these checks regardless of the number of buyers involved.
