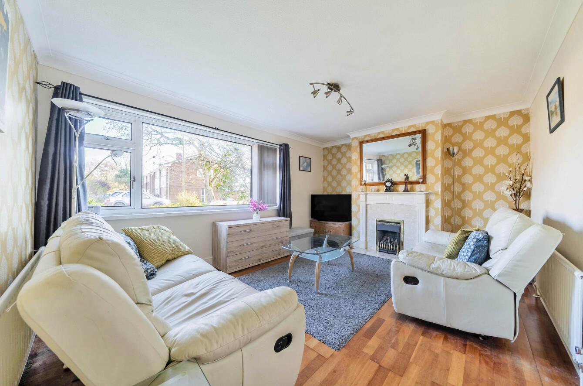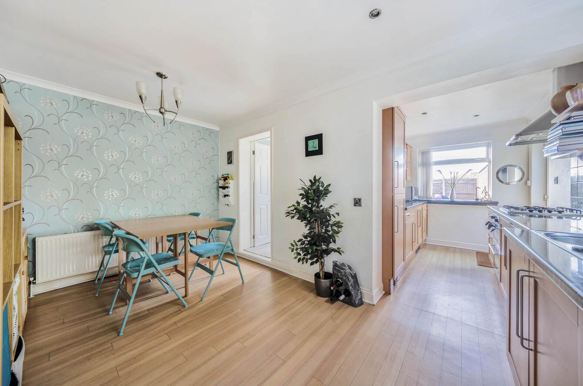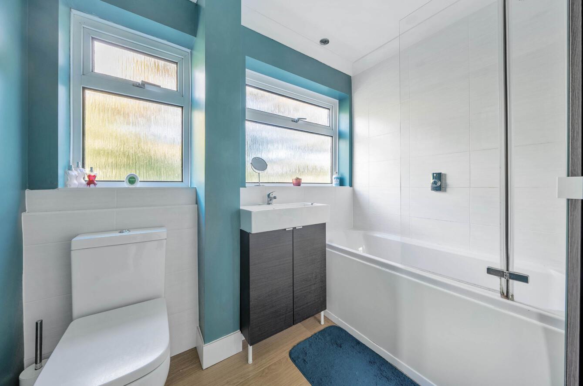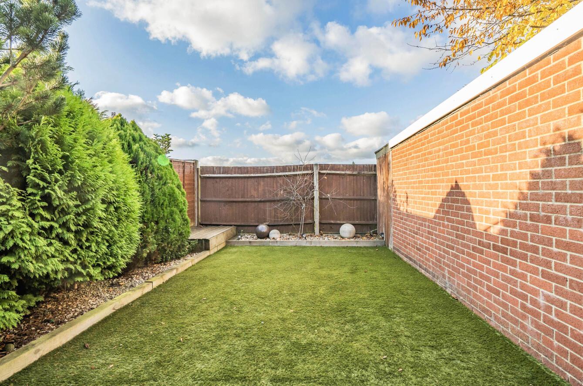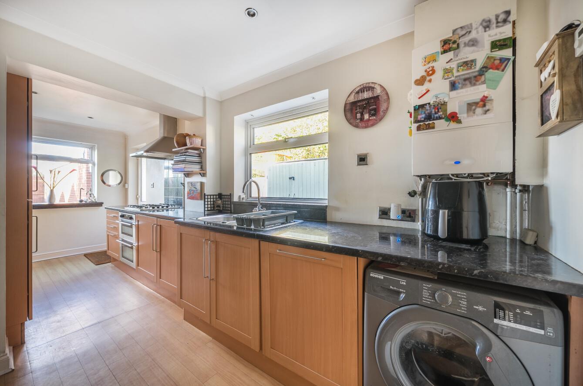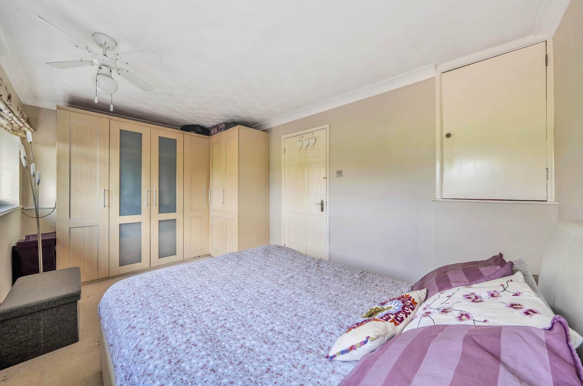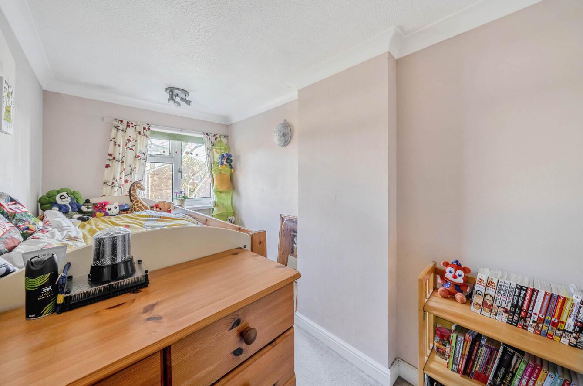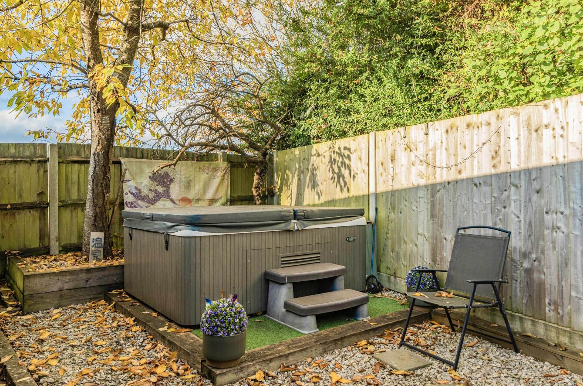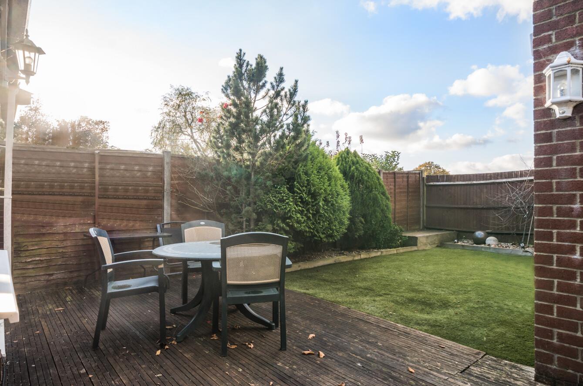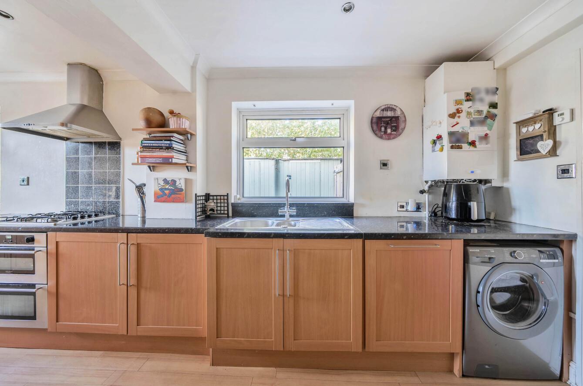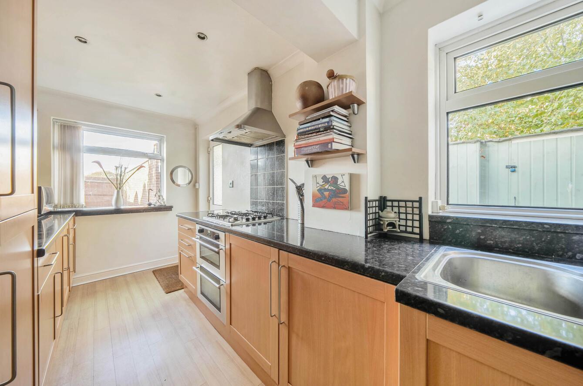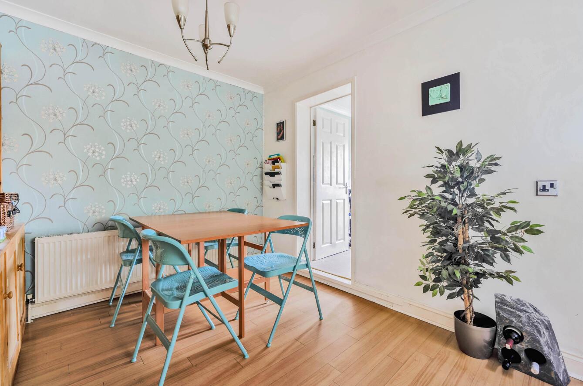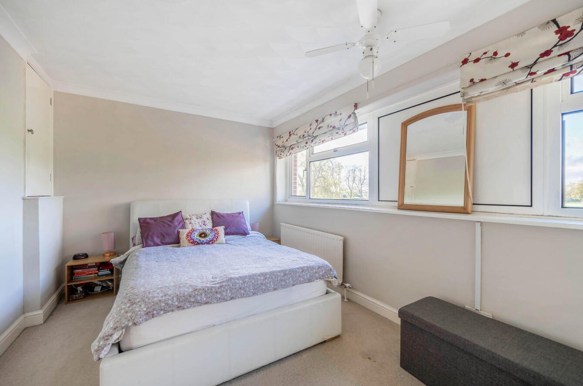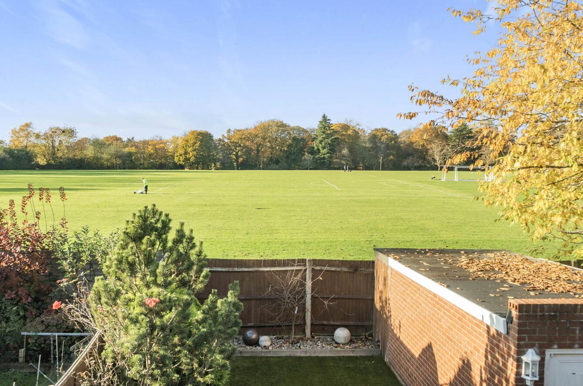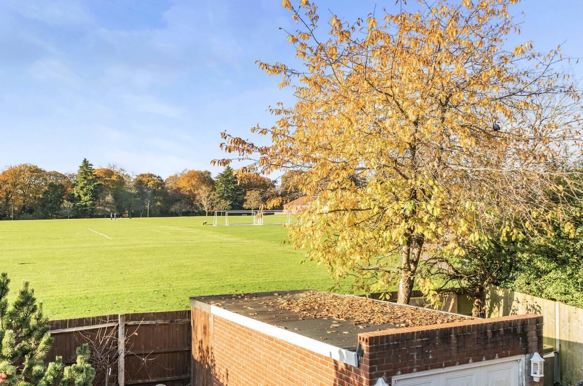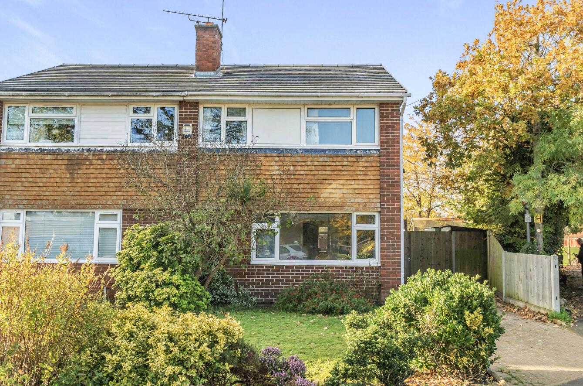Highfield Road
Chandler's Ford £375,000
Rooms
About the property
A delightful three bedroom semi-detached home extended to the ground floor to provide additional accommodation that includes a study, ideal for home working. In addition to this the kitchen/dining room has been extended which together with the sitting room completes the ground floor. On the first floor are three bedrooms and re-fitted bathroom. The property is located on a highly desirable no through road with number 24 occupying an enviable location backing onto playing fields and landscaped rear garden with westerly aspect. Highfield Road is conveniently placed within walking distance to the centre of Chandler's Ford and all its amenities to include local schooling.
Map
Floorplan

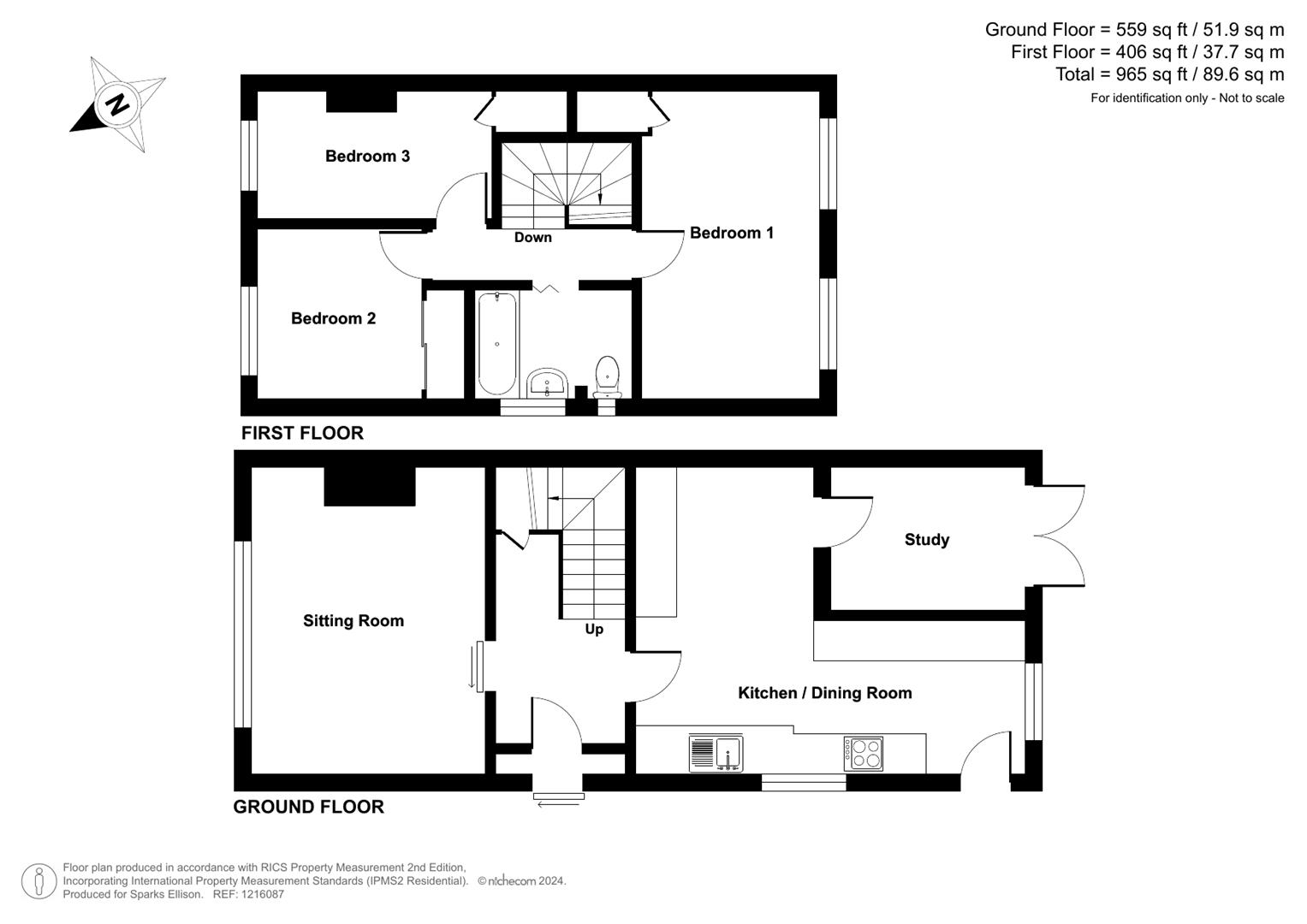

Accommodation
Ground Floor
Porch: Sliding double glazed doors to inner front door opening to entrance hall.
Entrance Hall: 13'9" max x 6'2" (4.19m max x 1.88m) Turning staircase to first floor, under stairs storage cupboard, wooden floor.
Sitting Room: 14'10" x 11'2" (4.52m x 3.40m) Wooden floor, fireplace with gas coal effect fire.
Kitchen/Dining Room: 14'11" x 8'9" (4.55m x 2.67m) Additional area of kitchen representing the L shaped measurement of 10'7" x 6'10" (3.23m x 2.08m) The kitchen is comprehensively fitted with a range of units, integrated electric oven, gas hob with extractor hood over, space and plumbing for washing machine and dishwasher, space for table and chairs, door to outside.
Study: 9'5" x 7' (2.87m x 2.13m)
First Floor
Landing: Hatch to loft space.
Bedroom 1: 14'10" x 8'10" (4.52m x 2.69m) Built in bedroom furniture to include wardrobes and storage cupboards, airing cupboard, views over playing fields.
Bedroom 2: 8'1" x 8'4" (2.46m x 2.54m) Built in wardrobe.
Bedroom 3: 11'4" x 6'2" (3.45m x 1.88m) Built in storage cupboard.
Bathroom: 7'8" x 5'4" (2.34m x 1.63m) Re-fitted white suite comprising bath with shower unit over and glazed screen, wash hand basin with cupboard under, wc.
Outside
Front: The front garden is laid mainly to lawn and to the side is a driveway providing off street parking with double gates leading to a further area of driveway and garage.
Rear Garden: Approximately 39' x 31' (An irregular shape) Adjoining the house is a deck leading onto an area of artificial grass bordered by sleeper edging. An additional area of garden to the other side of the garage is gravelled with further artificial grass and sleeper edging, enclosed by fencing, garden shed.
Garage: 15'5" x 9' (4.70m x 2.74m) Light and power
OTHER INOFRMATION
Tenure: Freehold
Approximate Age: 1960's
Approximate Area: 965sqft/89.6sqm
Sellers Position: Found property to purchase
Heating: Gas central heating
Windows: UPVC double glazing
Loft Space: Partially boarded with ladder and light connected
Infant/Junior School: Fryern Infant/Junior School
Secondary School: Toynbee Secondary School
Local Council: Eastleigh Borough Council - 02380 688000
Council Tax: Band C

