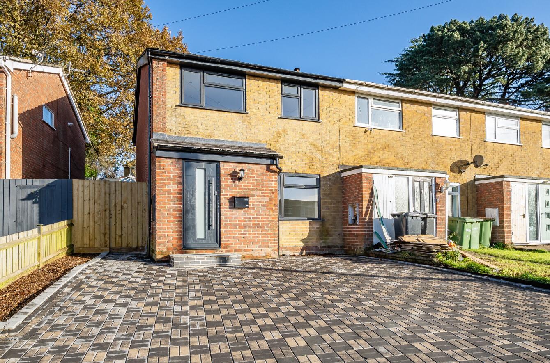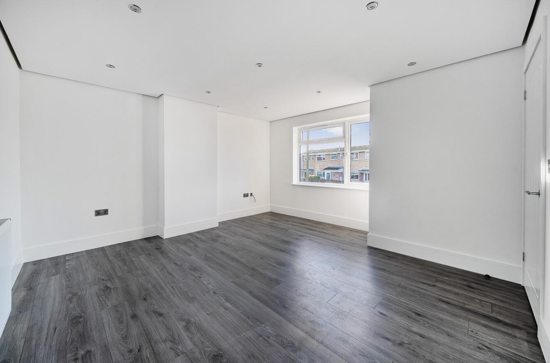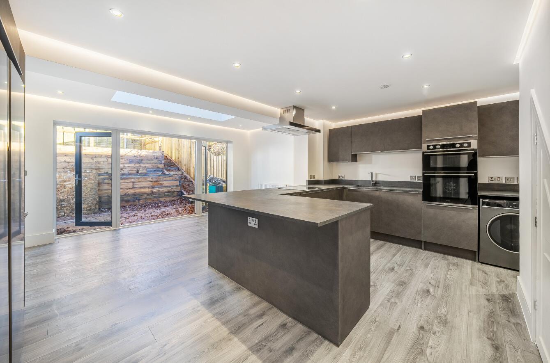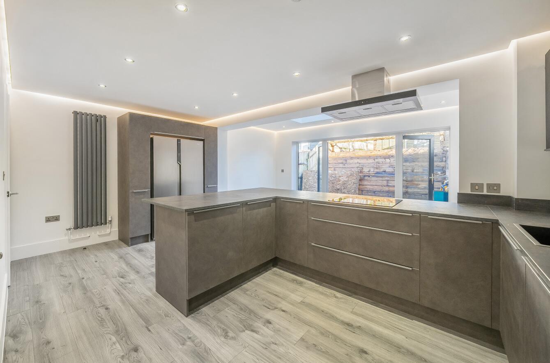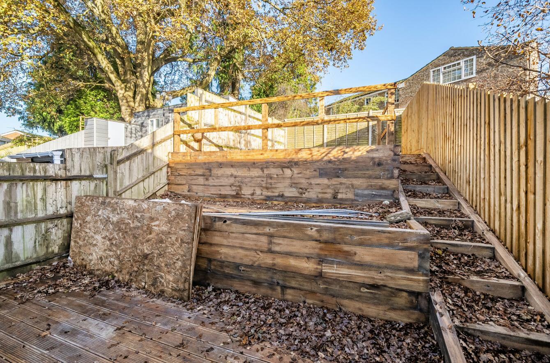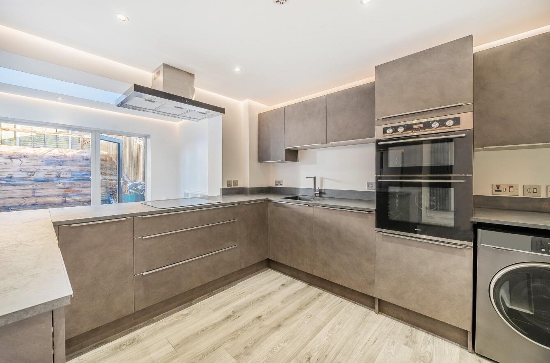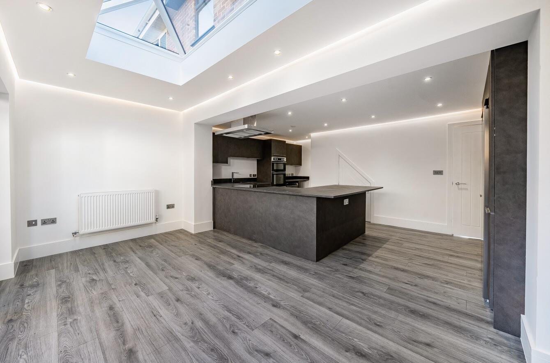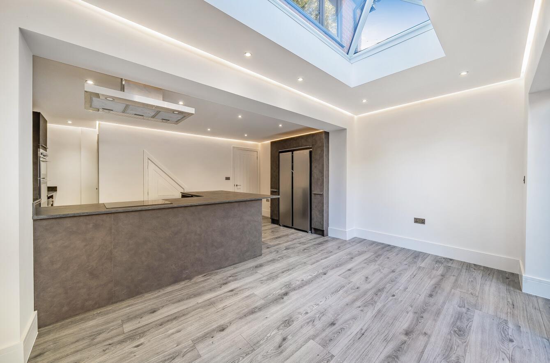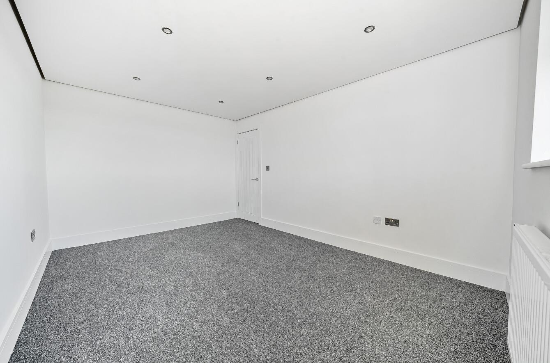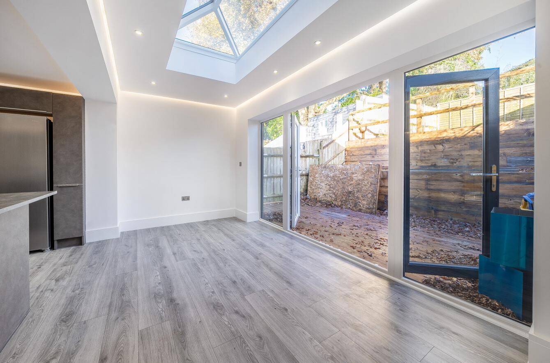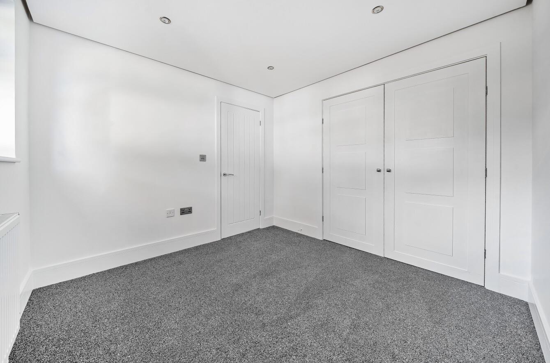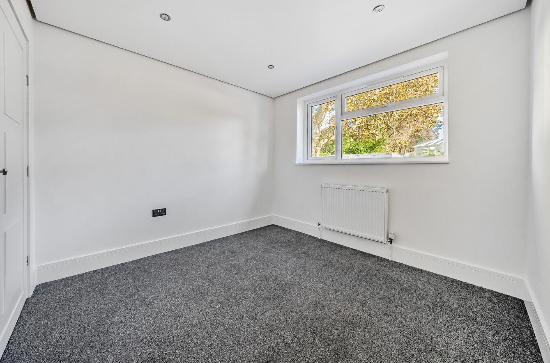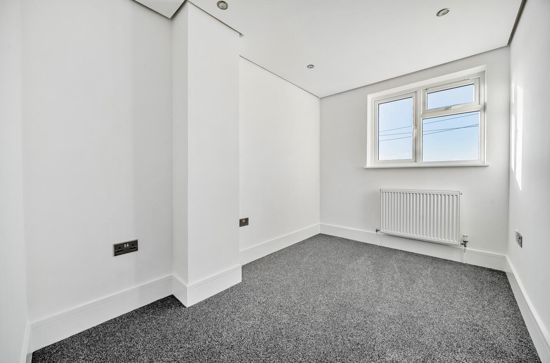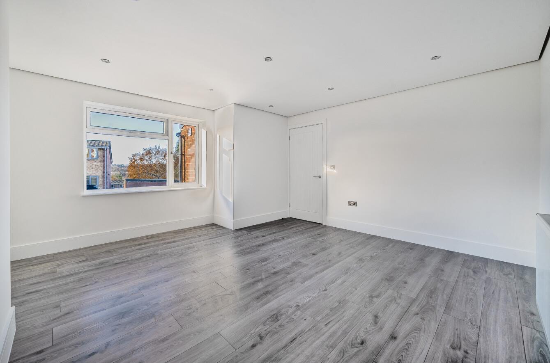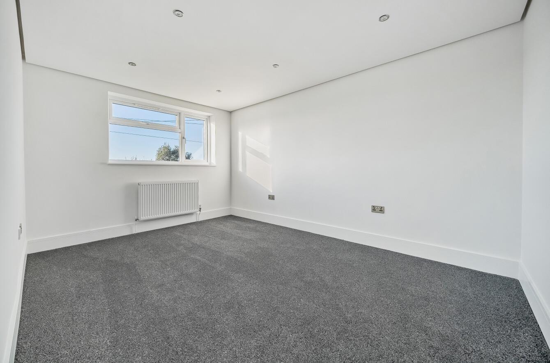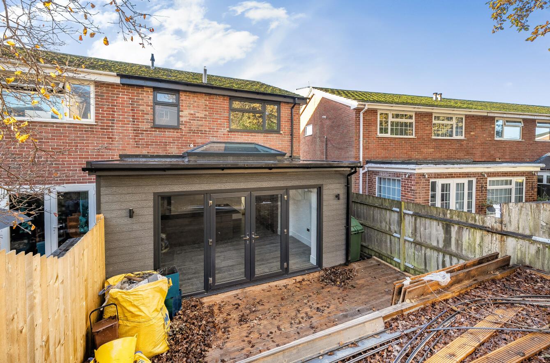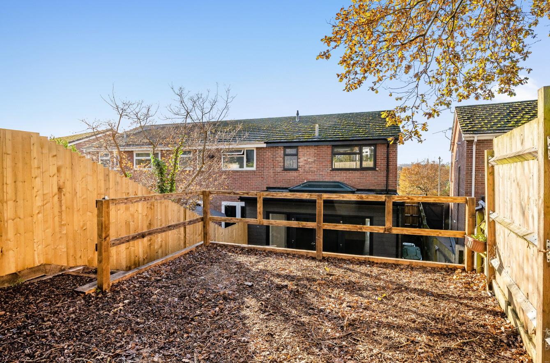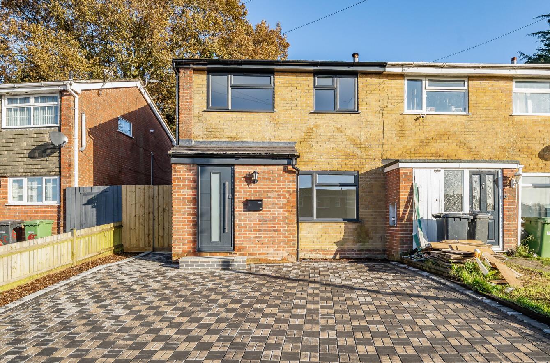Ribble Close
Chandler's Ford £1,700 pcm
Rooms
About the property
A beautifully presented end terraced three bedroom house situated in a cul de sac close to the centre of Chandler's Ford. The property is in excellent condition having recently been refurbished throughout. On the ground floor is a cloakroom, sitting room and a super kitchen/breakfast/family room with a newly fitted kitchen, white goods, storage and a roof lantern providing lots of light. On the first floor are three bedrooms and a family bathroom. The property benefits from a low maintenance tiered garden, which is accessible to the side of the property as well as a large driveway proving a good degree of off road parking.
Map
Floorplan

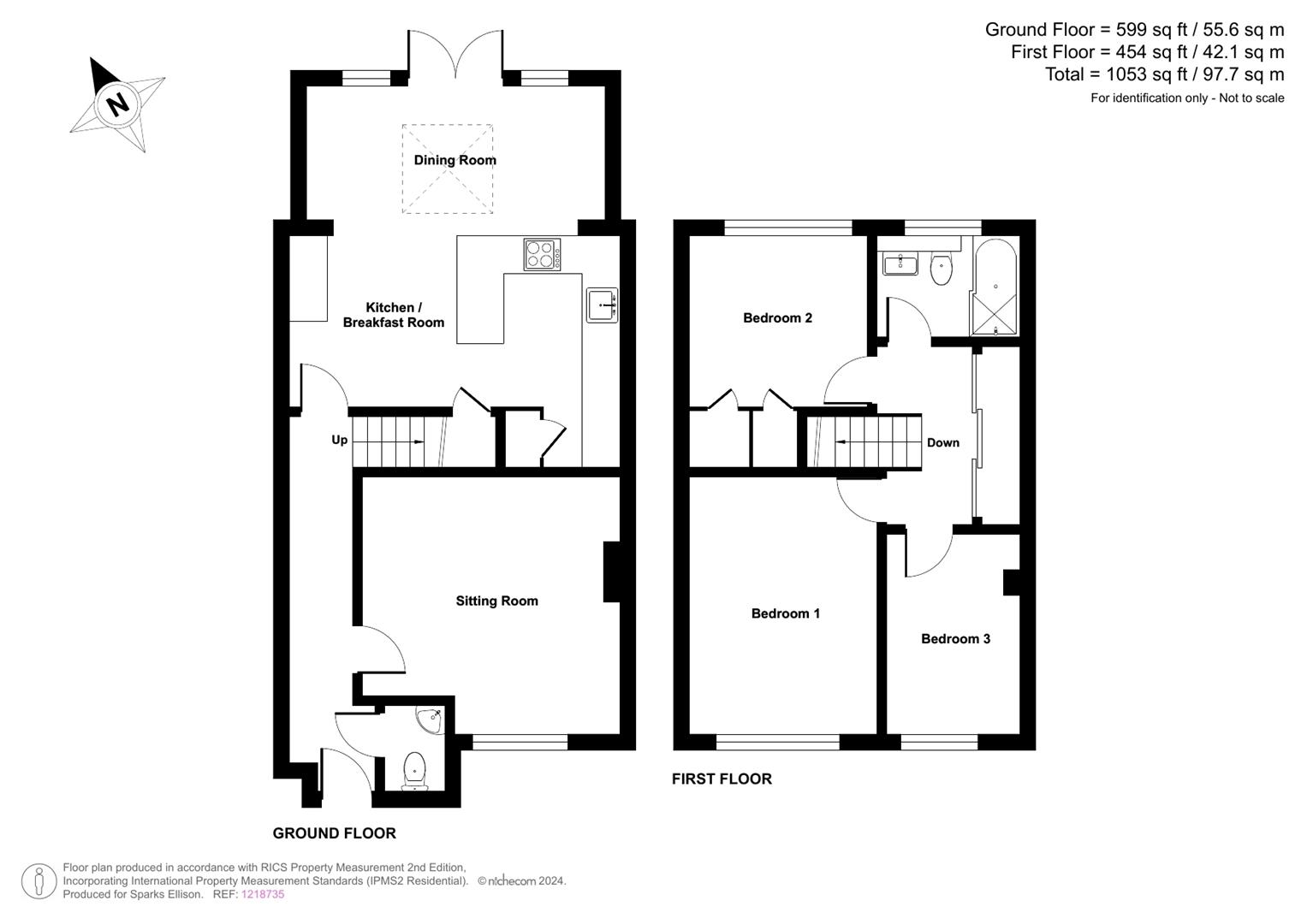
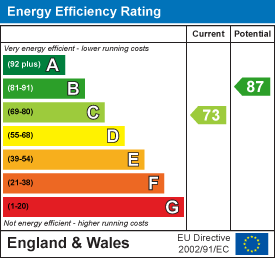
ACCOMMODATION:
GROUND FLOOR
Entrance Hall: Stairs to first floor.
Cloakroom: 4'8" x 3'2" (1.42m x 0.97m) Comprising wash hand basin, wc.
Sitting Room: 13'7" x 13'5" (4.14m x 4.09m)
Kitchen/Breakfast/Family Room: 17'5" x 15'8" (5.31m x 4.78m) A wonderful space providing the hub of the home with new fitted kitchen comprising built in double oven, built in induction hob, fitted extractor hood, integrated dishwasher, washing machine, fridge freezer, 2 understairs storage cupboards, fitted breakfast bar, roof lantern.
Landing: Built in storage cupboard housing boiler.
Bedroom 1: 13'9" x 9'10" (4.19m x 3.00m)
Bedroom 2: 9'5" x 9'1" (2.87m x 2.77m) Built in storage cupboard.
Bedroom 3: 10'7" max x 6'11" max (3.23m x 2.11m)
Bathroom: 7'5" x 5'4" (2.26m x 1.63m) Comprising bath with shower attachment, wash hand basin with cupboard under, wc, tiled floor, tiled walls.
OUTSIDE:
Front: Large block paved driveway providing off road parking for approximately four vehicles, side pedestrian access to rear garden.
Rear Garden Measures approximately 35' x 20'. A low maintenance tiered garden with area laid to timber deck., area laid to bark, outside power points, outside tap.
Other Information
Managment: Tenant find only
Availability: Immediatley
Deposit: £1961
Pets: No
Infant/Junior School: Fryern infant/junior school
Secondary: Toynbee Secondary School
Local Council: Eastleigh Borough Council - 02380 688000
Council Tax: Band C
