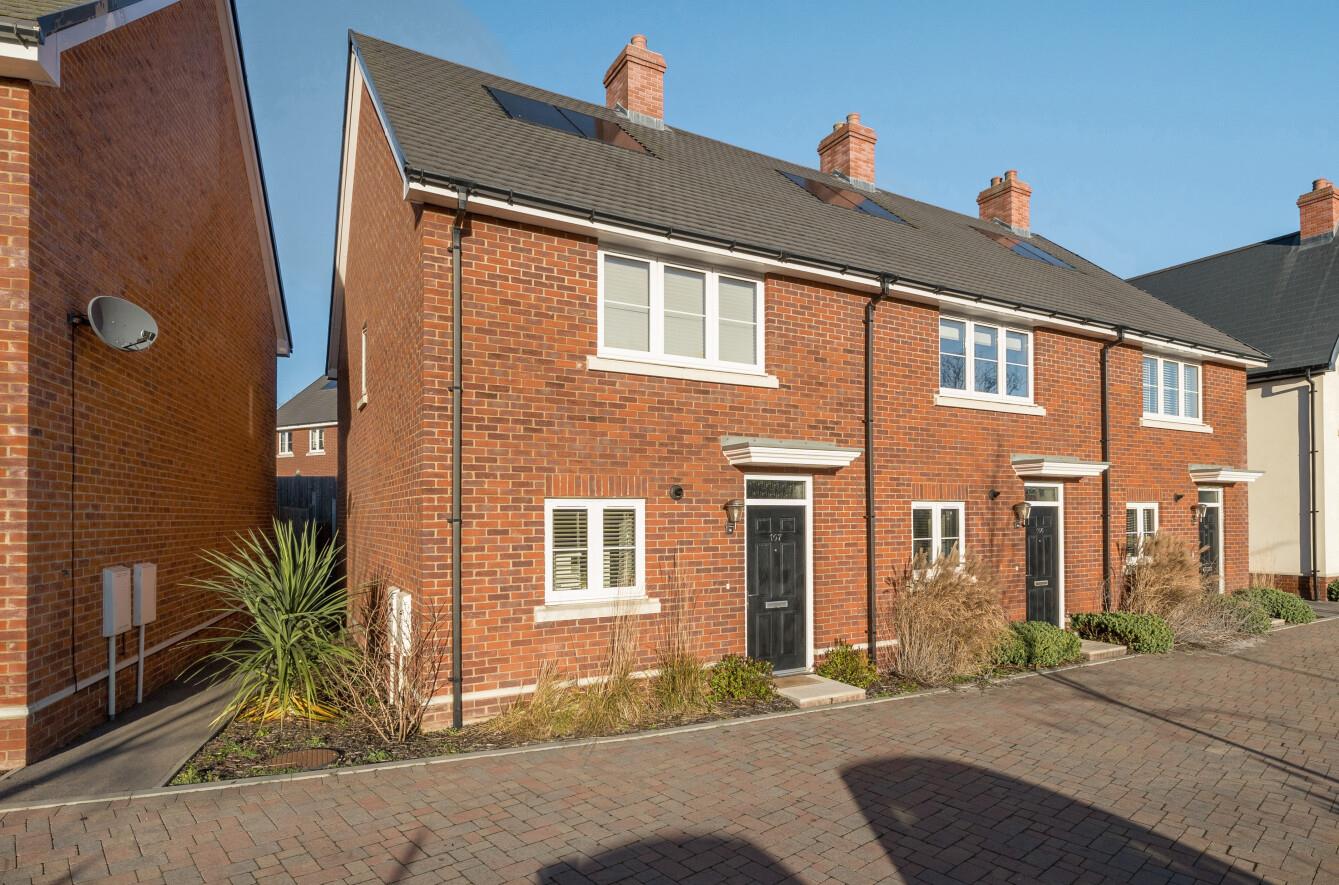Highwood Avenue
Eastleigh £350,000
Rooms
About the property
An exceptional two bedroom end of terrace home presented in outstanding fashion throughout, forming part of this wonderful new development constructed in 2020. The accommodation affords 874sqft of space commencing with a 15'2" reception hall, modern downstairs cloakroom, fully fitted kitchen to the front and 15'6" x 12'7" sitting room. On the first floor are two double bedrooms both affording modern en-suite facilities. In addition to this, the property benefits from two allocated parking spaces directly opposite the house and an attractive rear garden measuring approximately 33'. Highwood Avenue is situated on North Stoneham Park, at the Southern end of Chandler's Ford providing easy access to the centre together with Southampton City Centre and Eastleigh Town Centre, mainline railway stations, at Southampton Parkway and the M27 and M3 motorway, as well as providing new local schooling, parks and woodland walks.
Map
Floorplan

Accommodation
Reception Hall: 15'2" x 6'7" (4.62m x 2.01m) Stairs to first floor with cupboard under
Cloakroom: Wash basin, wc, tiled floor.
Kitchen: 11'3" x 8'5" (3.13m x 2.57m) Fully fitted comprehensive range of grey shaker style units, electric oven, gas hob with extractor hood over, integrated fridge/freezer, dishwasher and washing machine, cupboard housing boiler, tiled floor.
Sitting Room: 15'6" x 12'7" (4.72m x 3.84m) Double doors to rear garden.
First Floor
Landing: Useful storage cupboard.
Bedroom 1: 13'3" x 12'9" (4.04m x 3.89m) Built in wardrobe.
En-Suite: 8'1" x 4'1" (2.46m x 1.24m) Suite comprising double width shower cubicle with glazed screen, wash basin, wc, tiled floor.
Bedroom 2: 10'6" x 10'4" (3.20m x 3.15m)
En-Suite: 7' x 4'8" (2.13m x 1.42m) Suite comprising double width shower cubicle with glazed screen, wash basin, wc, tiled floor.
Outside
Parking: Opposite the property are two allocated parking spaces.
Rear Garden: Approximately 33' in length. Adjoining the house is a patio leading onto a lawned area surrounded by flower and shrub borders and enclosed by fencing, garden shed, side gate.
Other Information
Tenure: Freehold
Approximate Age: 2020
Approximate Area: 874sqft/81sqm
Sellers Position: Looking for forward purchase
Heating: Gas central heating
Windows: UPVC double glazing
Infant/Junior School Stoneham Park Academy
Secondary School: Crestwood Community School
Local Counicl: Eastleigh Borough Council - 02380 688000
Council Tax: Band C
