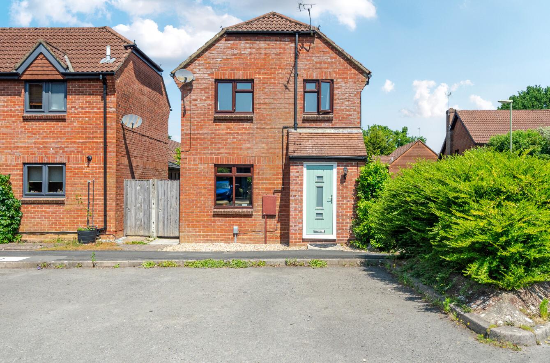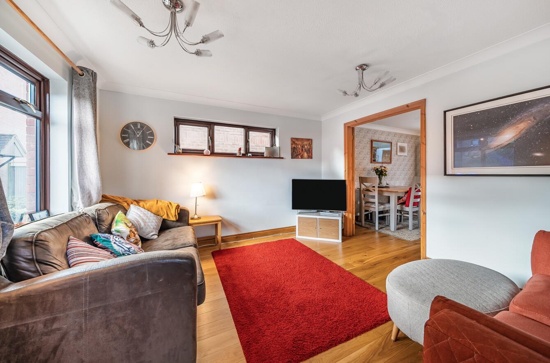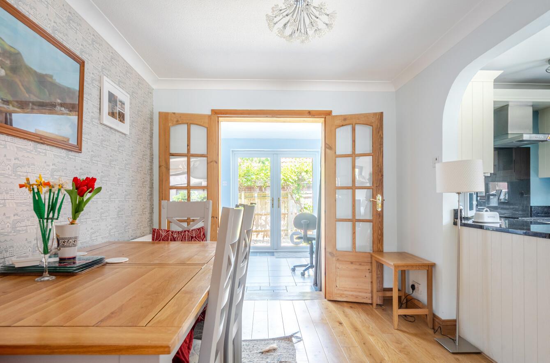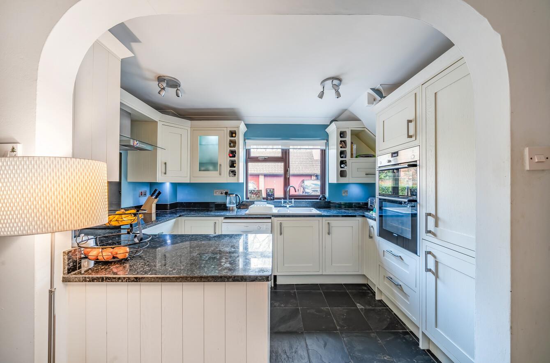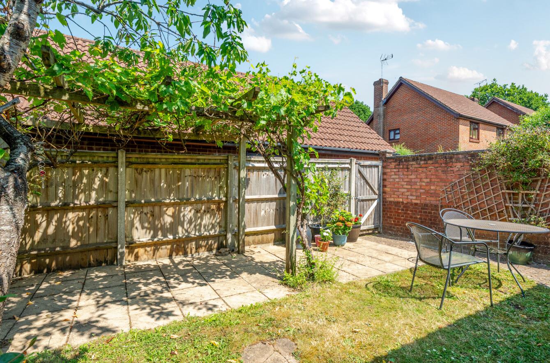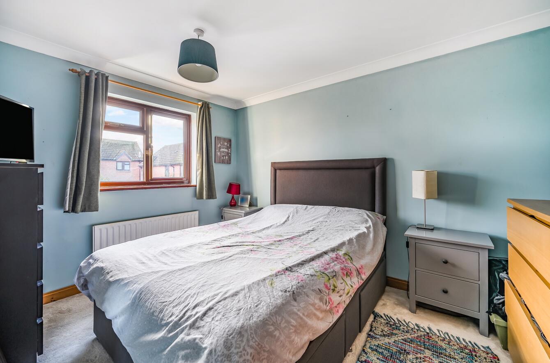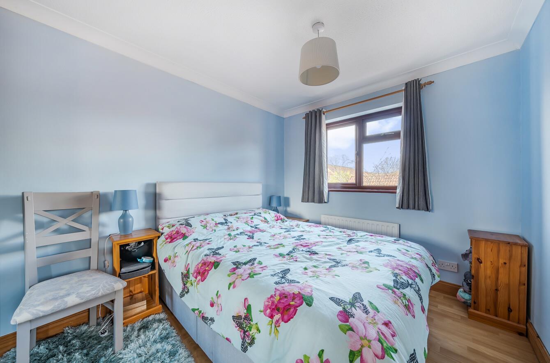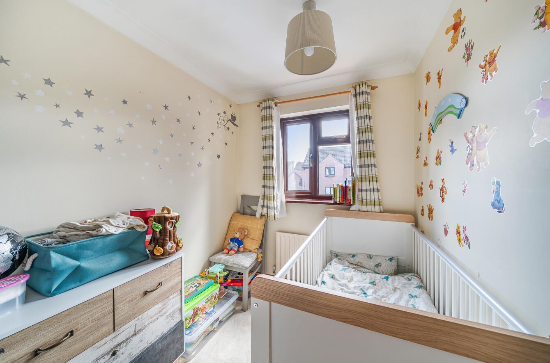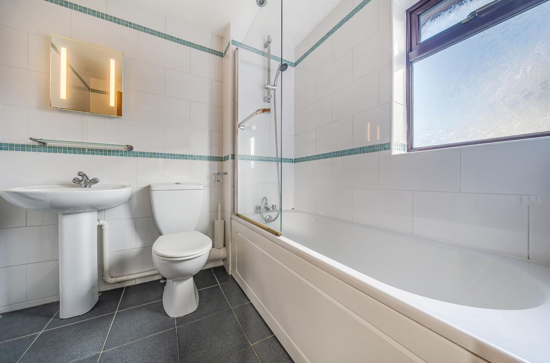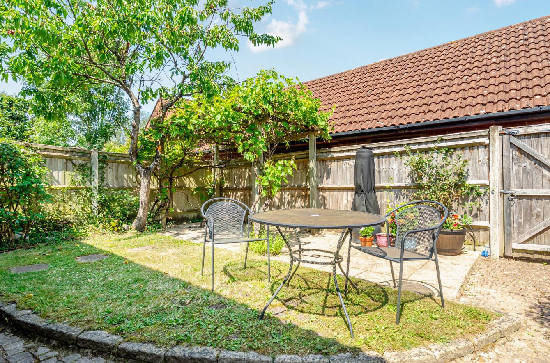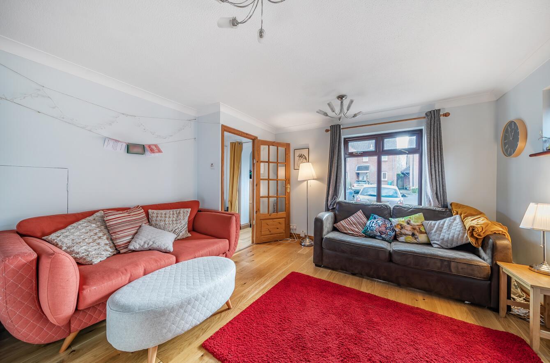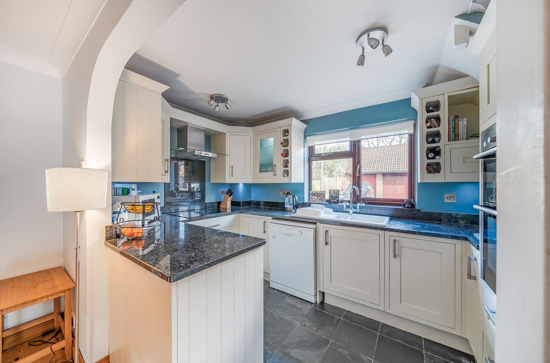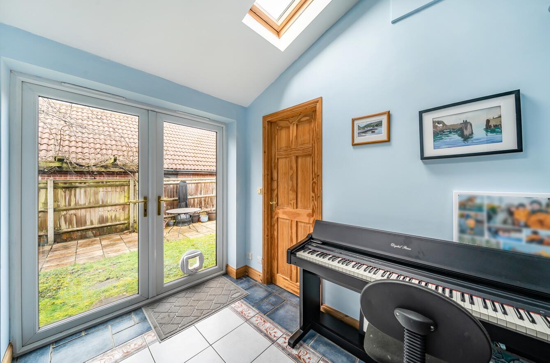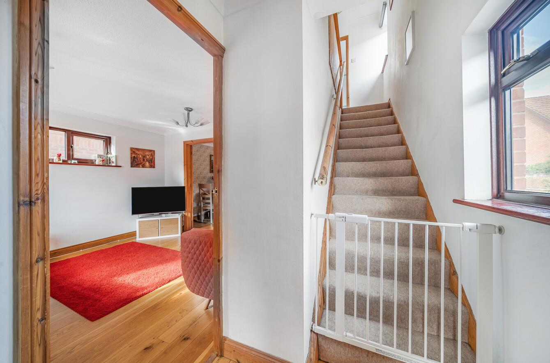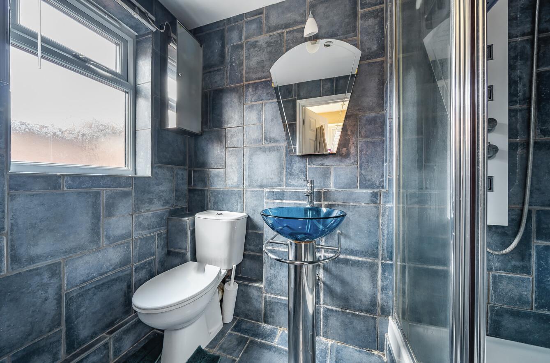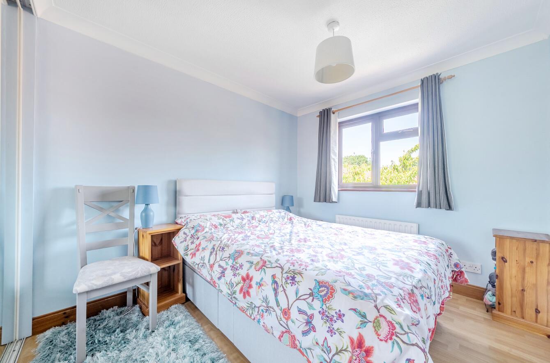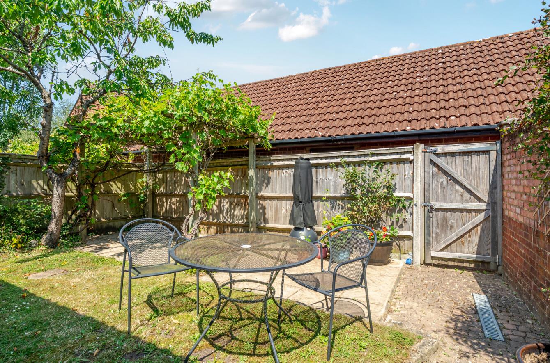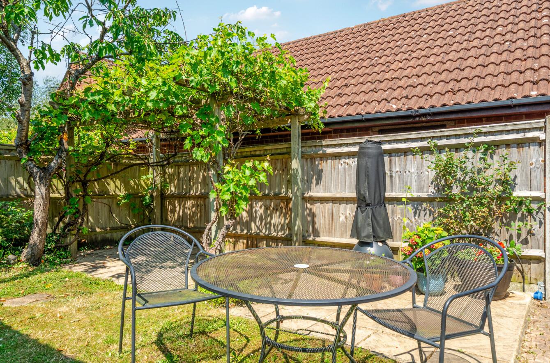Burley Close
Chandler's Ford £360,000
Rooms
About the property
A delightful three bedroom detached family home situated in a quiet cul-de-sac on the edge of Valley Park. The property has been extended to the ground floor to now provide a study, utility room and shower room which complements the re-fitted kitchen/dining room and sitting room. To the first
floor are three bedrooms and re-fitted bathroom. The property also benefits from a garage and parking. The location is within walking distance to a range of shops on Valley Park together with St Francis C of E Primary School, with the centre of Chandlers Ford being a short distance away and easy access also to the M3 and M27.
Map
Floorplan

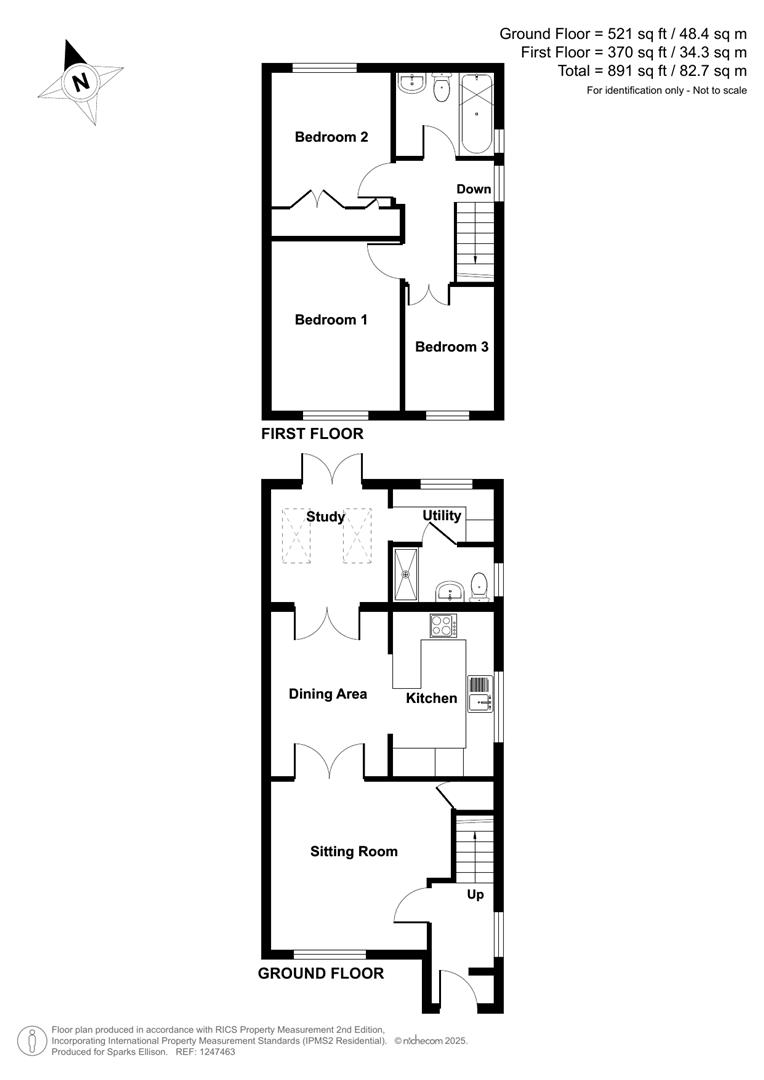

Accommodation
Reception Hall:
Reception Hall: Stairs to first floor, wooden floor.
Sitting Room: 12'8" x 11'10" (3.86m x 3.61m) Wooded floor, under stairs cupboard, double doors to kitchen/dining room.
Kitchen/Dining Room: 15'10" x 11'8" (4.83m x 3.56m) The kitchen area - fitted with an attractive range of modern Shaker style units with stainless steel furniture and granite worktops. Siemens stainless steel electric double oven and electric hob with extractor hood over, integrated fridge freezer, space and plumbing for dishwasher, tiled floor. The dining area has space for table and chairs, wood flooring and double doors to study.
Study: 8'3" x 8'1" (2.51m x 2.46m) Tiled floor, double doors to rear garden, vaulted ceiling with two velux windows.
Utility Room: 7'6" x 3'9" (2.29m x 1.14m) Space and plumbing for appliances, tiled floor, boiler.
Shower Room: 7'4" x 4'1" (2.24m x 1.24m) White suite with chrome fitments comprising double width shower cubicle, glass wash hand basin on stainless steel stand, WC, tiled walls and floor.
First Floor
Landing: Hatch to loft space.
Bedroom 1: 12' x 9'4" (3.66m x 2.84m)
Bedroom 2: 9'7" x 8'5" (2.92m x 2.57m) Measurement taken up to a range of wall to wall fitted wardrobes.
Bedroom 3: 8'8" x 6'4" (2.64m x 1.93m)
Bathroom: 7'2" x 6'3" (2.18m x 1.91m) White suite with chrome fitments comprising panel bath with mixer tap and shower attachment and glazed screen, wash hand basin, WC, tiled walls and floor.
Outside
Front: Gravelled area, path to front door and side gate to rear garden.
Rear Garden: Approximately 24'4" x 17'2". The garden is enclosed by walling and fencing with a patio and block paved area, lawned area and rear gate.
Garage: 16'10" x 8'4" (5.13m x 2.54m) Located behind the property, light and power connected, parking to the front.
Other Information
Tenure: Freehold
Approximate Age: Mid 1980's
Approximate Area: 891sqft/82.7sqm
Sellers Position: Looking for forward purchase
Heating: Gas central heating
Windows: UPVC double glazing
Loft Space: Boarded with ladder and light connected
Infant/Junior School: St Francis C of E Primary School
Secondary School: Toynbee Secondary School
Local Council: Test Valley Borough Council - 01264 368000
Council Tax: Band D
Agents Note: If you have an offer accepted on a property we will need to, by law, conduct Anti Money Laundering Checks. There is a charge of £60 including vat for these checks regardless of the number of buyers involved.
