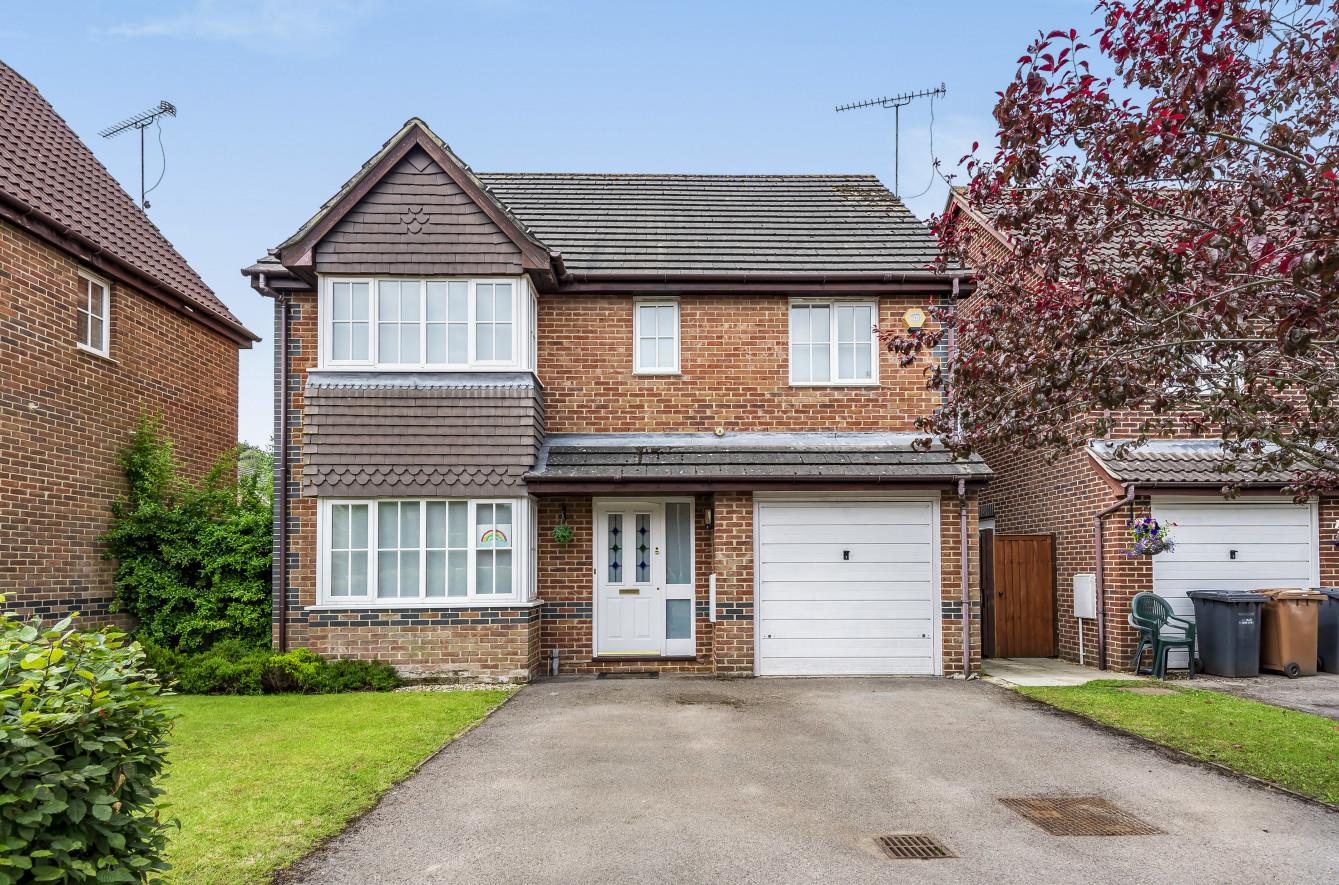Sir Galahad Road
Chandler's Ford £600,000
Rooms
About the property
An immaculately presented four bedroom detached family home located on the popular Knightwood Park development with local shops, schools, leisure centre, doctors and dentists within walking distance together with woodland walks and parks. The property itself provides spacious well proportioned accommodation and on the first floor are four excellent size bedrooms together with en-suite and family bathroom. On the ground floor is a reception hall and cloakroom leading through to a sitting room, dining room, kitchen/breakfast room and separate utility room with an integral garage. Outside the driveway affords parking for two vehicles with the rear garden providing a delightful south west aspect.
Map
Floorplan

Accommodation
GROUND FLOOR
Entrance Hall: Stairs to first floor.
Cloakroom: 4'11" x 2'7" (1.50m x 0.79m). White suite with chrome fitments comprising wash basin, w.c.
Sitting Room: 17' x 10'11" (5.18m x 3.33m). Bay window, fireplace with electric fire, double doors to dining room.
Dining Room: 10'3" x 9'4" (3.12m x 2.84m). Patio doors to rear garden.
Kitchen/Breakfast Room: 11'1" x 10'3" (3.38m x 3.12m). Fitted with a range of units, built in electric oven, four ring gas hob with extractor hood over, space and plumbing for dishwasher and up-right fridge freezer, space for table and chairs.
Utility Room: 10'3" x 4'10" (3.12m x 1.47m). Space and plumbing for several appliances, boiler, door to outside.
FIRST FLOOR
Landing: Access to loft space, built in airing cupboard.
Bedroom 1: 15'7" into bay x 10'10" (4.75m into bay x 3.30m).
En-Suite: 7' x 6'1" (2.13m x 1.85m)White suite with chrome fitments comprising shower in cubicle, wash basin with cupboard under, w.c.
Bedroom 2: 12' x 11' (3.66m x 3.35m). Built in double wardrobe.
Bedroom 3: 12'10" x 8'5" (3.91m x 2.57m). Built in double wardrobe.
Bedroom 4: 9'4" x 8'9" (2.84m x 2.67m).
Bathroom: 7'3" x 5'6" (2.21m x 1.68m). White suite with chrome fitments comprising bath with mixer tap and shower attachment, wash basin, w.c.
Outside
Front: Area laid to lawn, area laid to shingle, variety of plants and shrubs, side pedestrian access to rear garden.
Rear Garden: The rear garden measures approximately 34' x 33' benefiting from a sunny south west aspect. Adjoining the property is a patio leading onto a lawned area surrounded by planted trees and enclosed by fencing.
Other Information
Tenure: Freehold
Approximate Age: 1999
Approximate Area: 117sqm/1270sqft
Sellers Position: Looking for forward purchase
Heating: Gas central heating
Windows: UPVC double glazed windows
Loft Space: Fully boarded with ladder and light connected
Infant/Junior School: Knightwood Primary School
Secondary School: Thornden Secondary School
Council Tax: Band E - £2,211.25 21/22
Local Council: Test Valley Borough Council - 01264 368000
