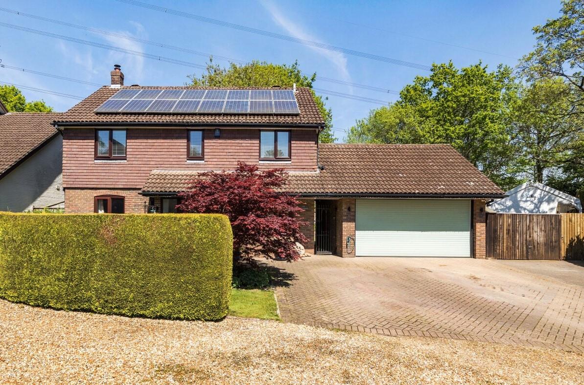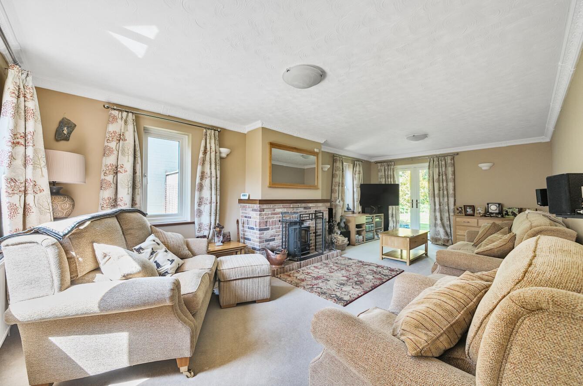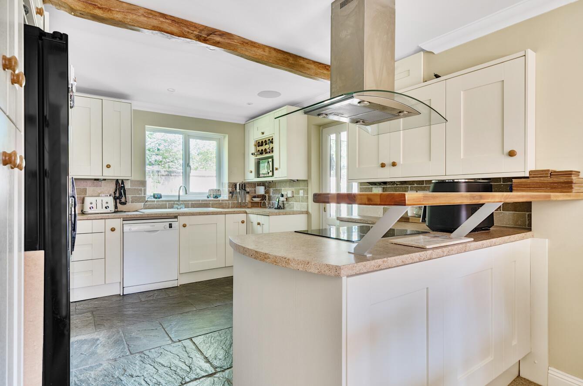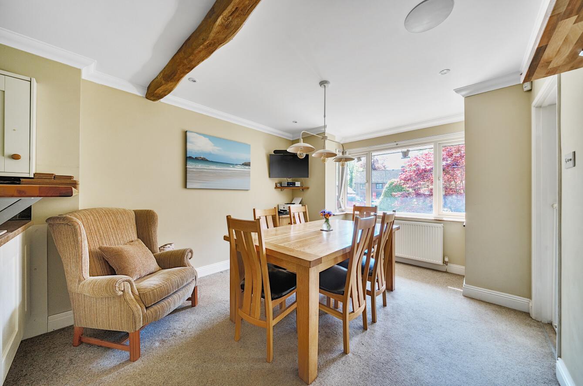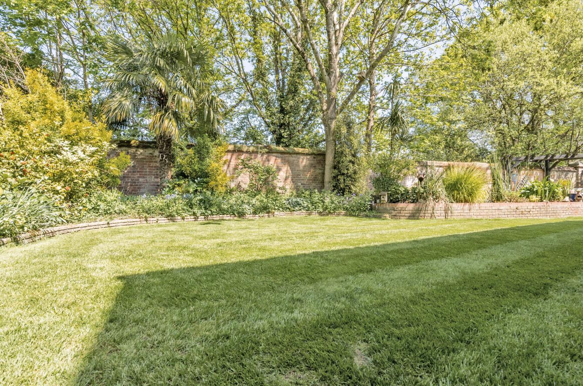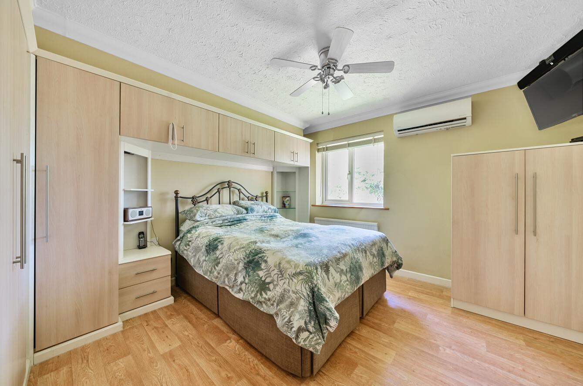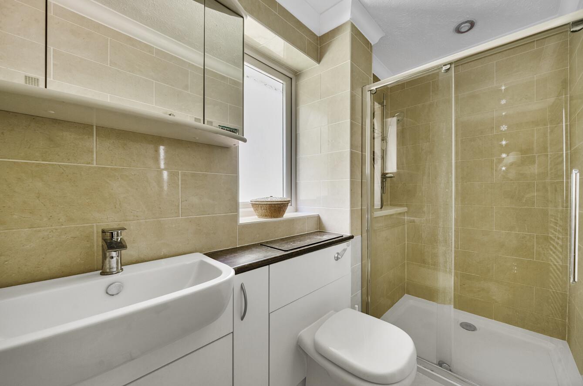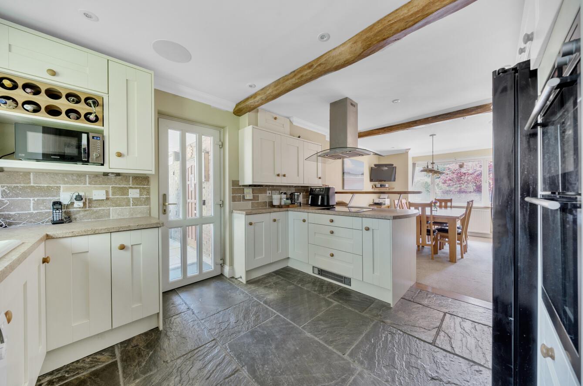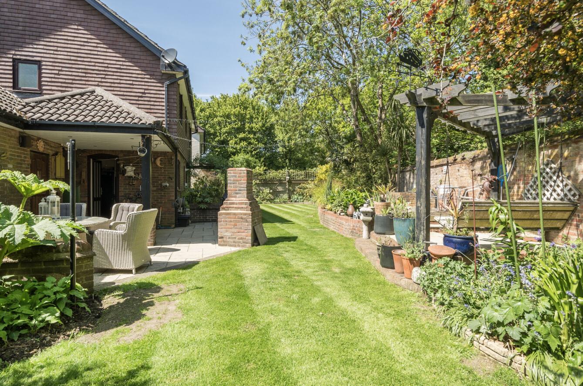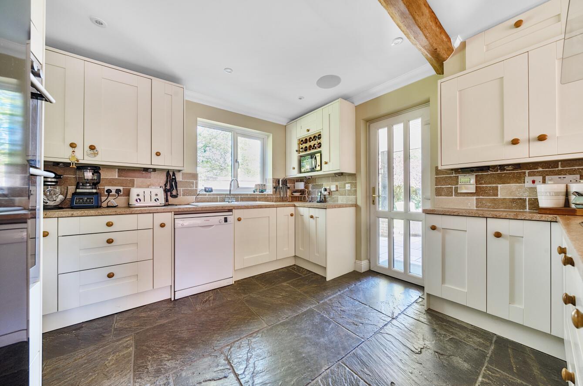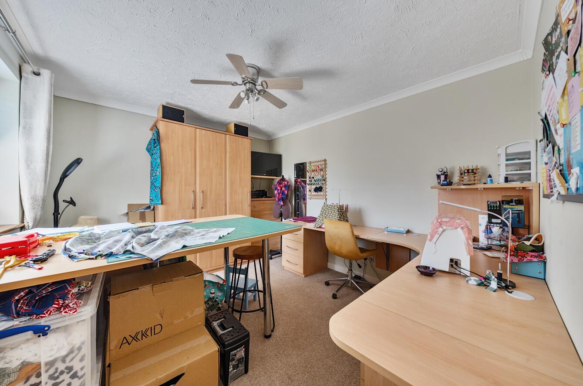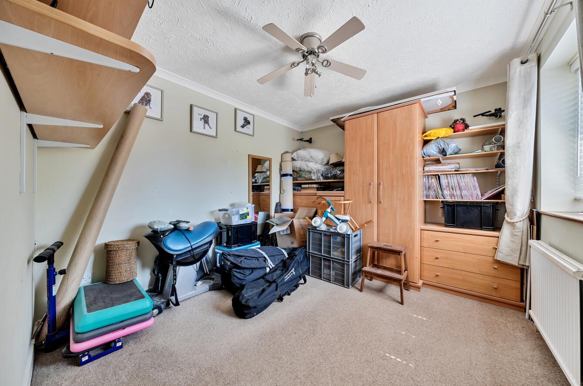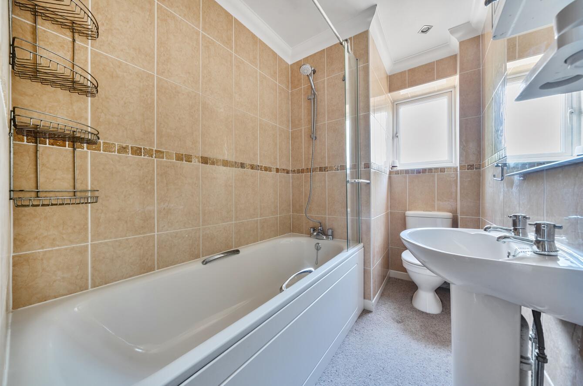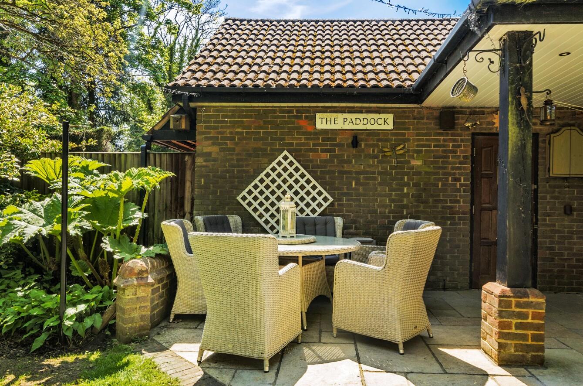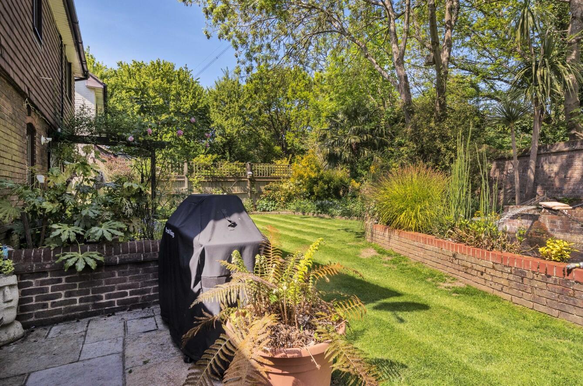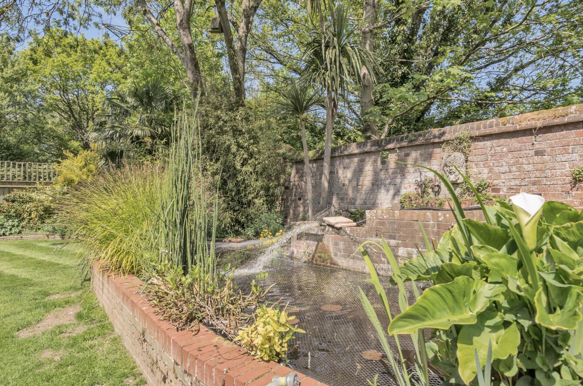The Paddock
Allbrook £615,000
Rooms
About the property
This beautiful four bedroom detached home set conveniently in a cul-de-sac within the popular Albrook area . This home is sat on an outstanding plot with well proportioned rooms. On the ground floor, you’re welcomed into a large entrance hall with access into a homely, spacious sitting room accommodating a lovely log burner . The kitchen/dining area, which was opened up in 2015 to give you a perfect entertaining space, has been completed to a lovely standard and also has a beautiful feature of wooden French beams. On the first floor you have four well proportioned bedrooms with the master benefiting from an en-suite. Externally, the property benefits from driveway affording parking for 3/4 cars and a double garage. The rear garden has been beautifully landscaped giving you both a patio area and lawned area with a raised decking and patio area to enjoy the peacefulness and the sun. Located within convenient distance to local colleges, schools and great access onto the M3 and M27 motorways.
Map
Floorplan

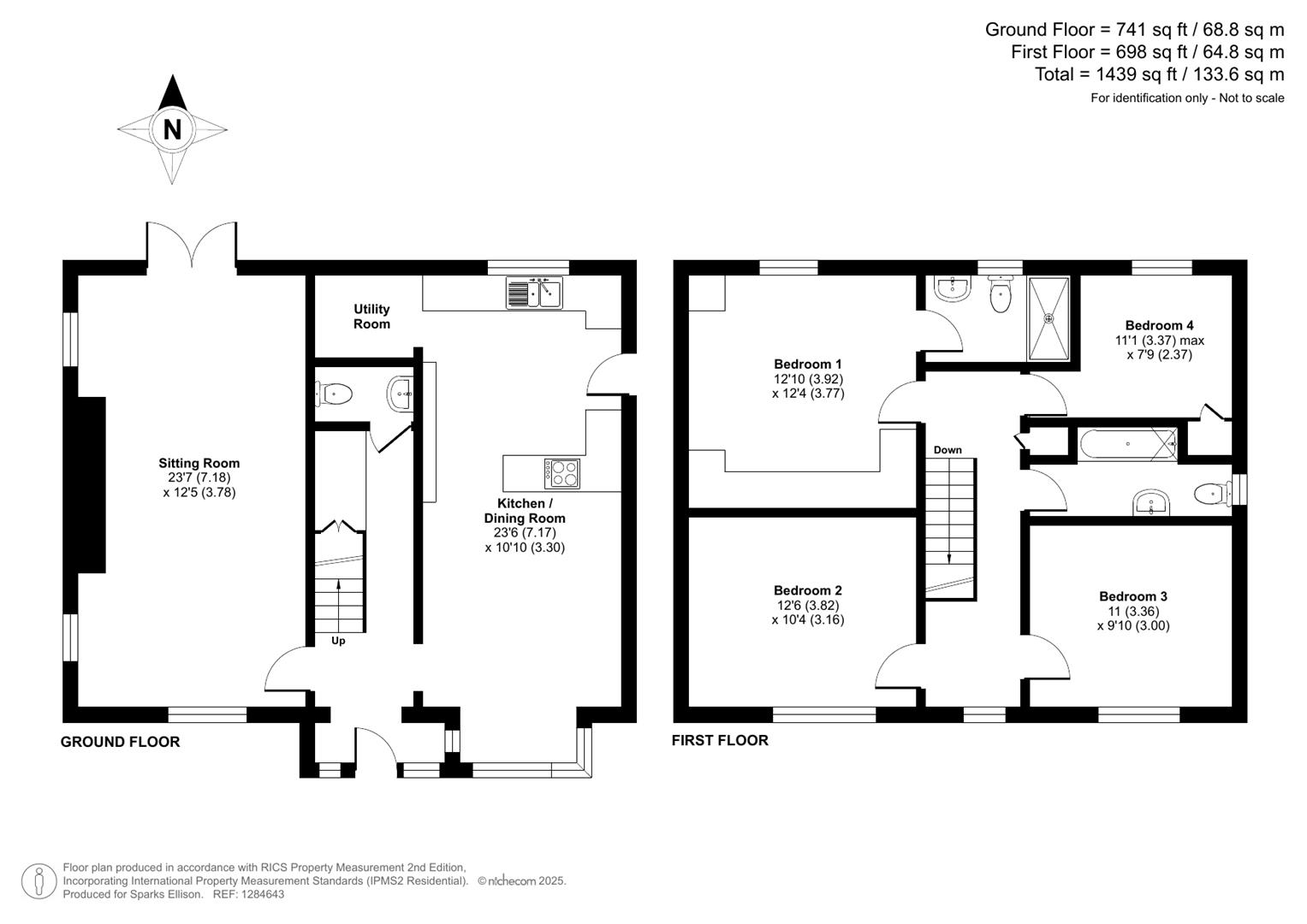
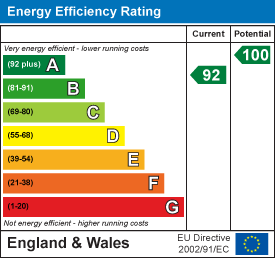
Accommodation
GROUND FLOOR
Entrance Hall: Stairs to first floor with under stair storage for coats as well as storage cupboard for shoes.
Cloakroom: White suite comprising WC, wash basin, tiled flooring.
Sitting Room: 23'7" x 12'5" (7.18m x 3.78m) Log burner, French doors onto the garden.
Kitchen/Dining Room: 23'6" x 10'10" (7.17m x 3.30m) Opened up in 2015 to make a large open plan kitchen/dining area with bay window at the front. The kitchen has a range of cream units with space for a dishwasher and a fridge freezer, built-in electric induction hob with extractor hood over and electric oven. door to rear garden, tiled flooring.
Utility Room: Space for washing machine and tumble dryer, boiler in cupboard.
FIRST FLOOR
Landing: Access to loft space, airing cupboard.
Bedroom 1: 12'10" x 12'4" (3.92m x 3.77m) Built in wardrobes and dressing table.
En-Suite: White suite with tiled walls and flooring , comprising wash basin with cupboard under, WC, walk-in shower with glazed screen, towel radiator.
Bedroom 2: 12'6" x 10'4" (3.82m x 3.16m)
Bedroom 3: 11' x 9'10" (3.36m x 3.00m)
Bedroom 4: 11'1" x 7'9" (3.37m x 2.37m) Built in wardrobe.
Bathroom: White suite comprising wash basin, WC, bath with shower over and shower curtain, towel radiator.
Outside
Front: Driveway with parking for approximately 3/4 cars, area laid to lawn.
Rear Garden: Landscaped garden with patio area, large area laid to lawn, raised patio and decking area with feature fish pond. Hardstanding ideal for extra parking or could be landscaped into the garden.
Garage: With loft storage.
Other Information
Tenure: Freehold
Approximate Age: 1980
Approximate Area: 133.6sqm/1439sqft
Sellers Position: Looking for forward purchase
Heating: Gas central heating
Windows: UPVC double glazing
Loft Space: Partially boarded with ladder and light connected
Infant/Junior School: Shakespeare Infant/Junior School
Secondary School: Crestwood Community School
Council Tax: Band F
Local Council: Eastleigh Borough Council - 02380 688000
Agents Note: If you have an offer accepted on a property we will need to, by law, conduct Anti Money Laundering Checks. There is a charge of £20 + vat per person for these checks.
