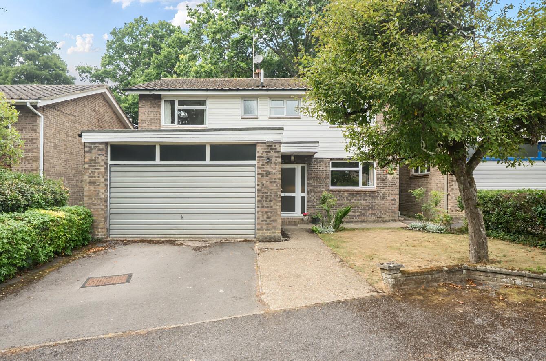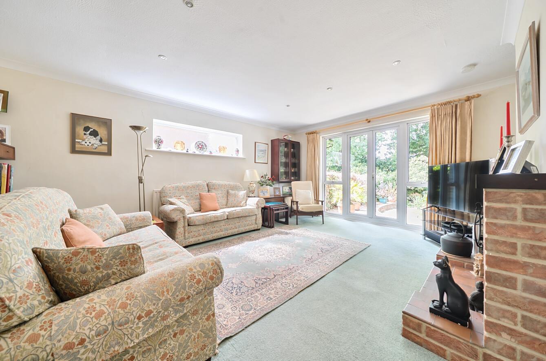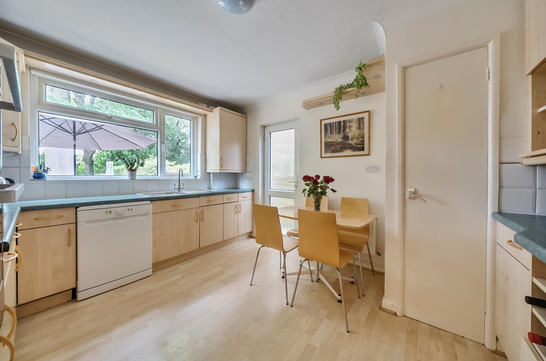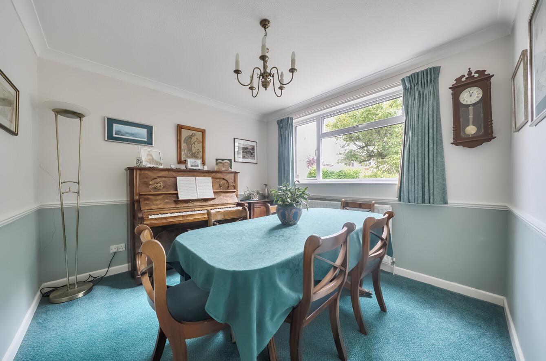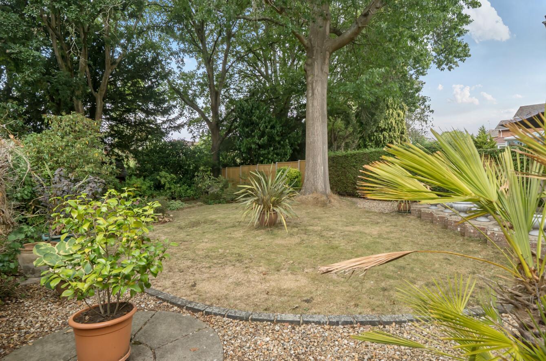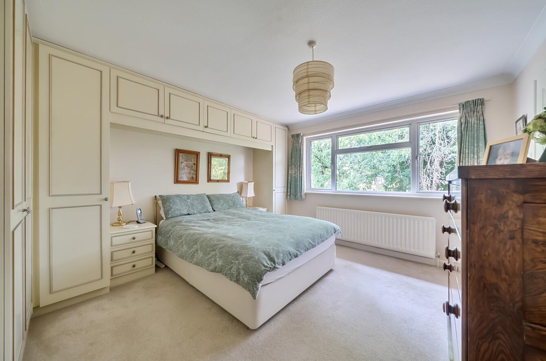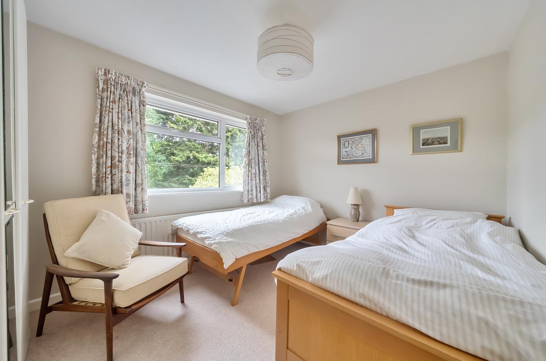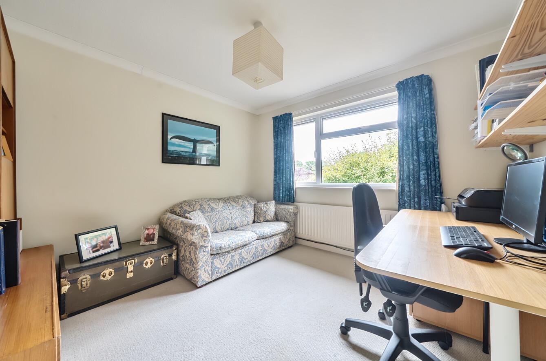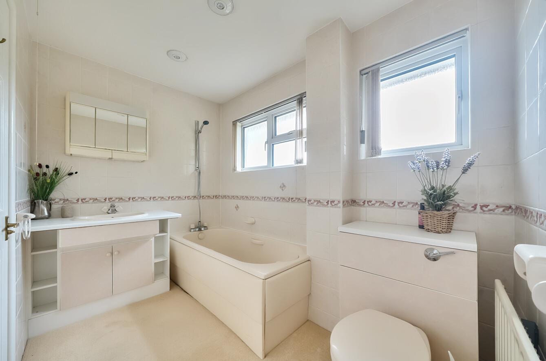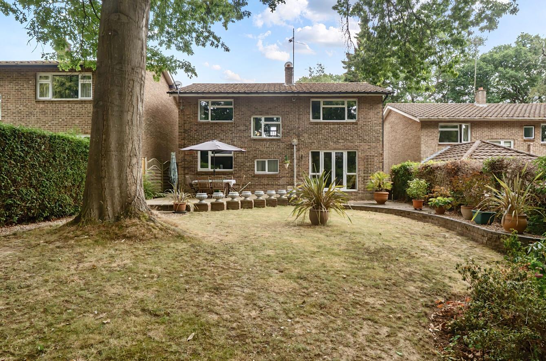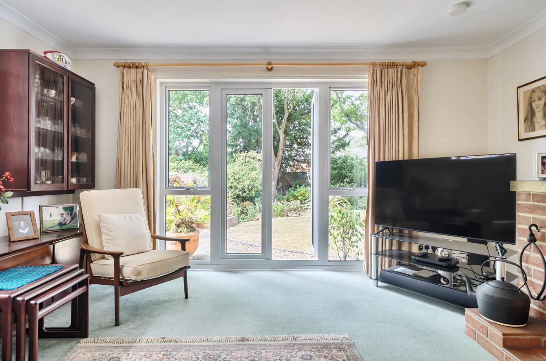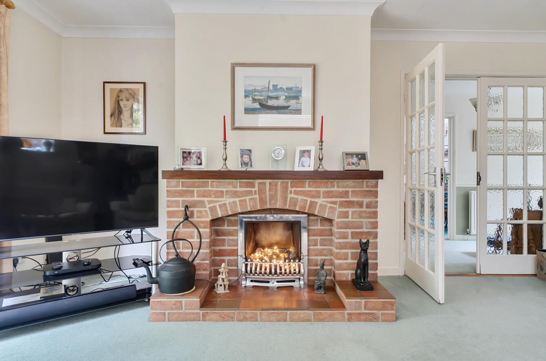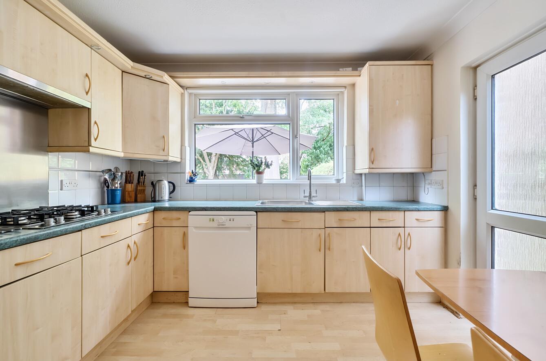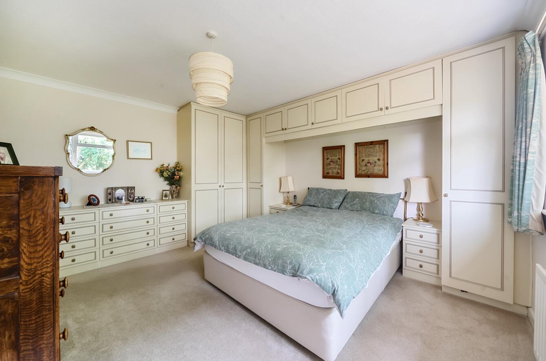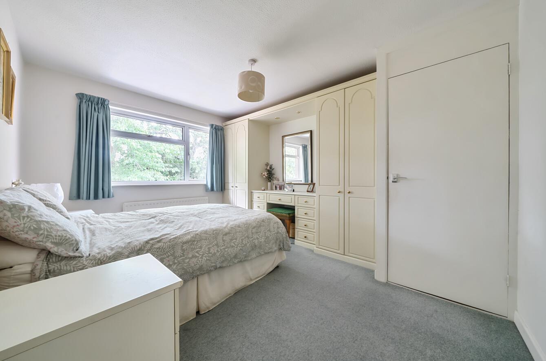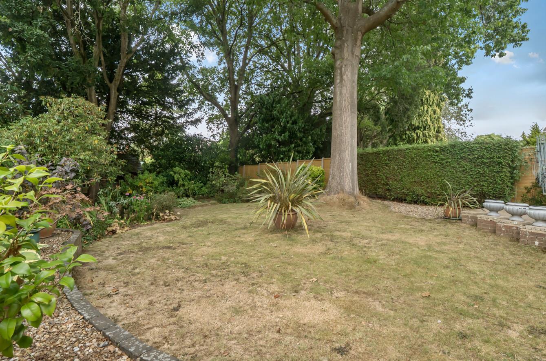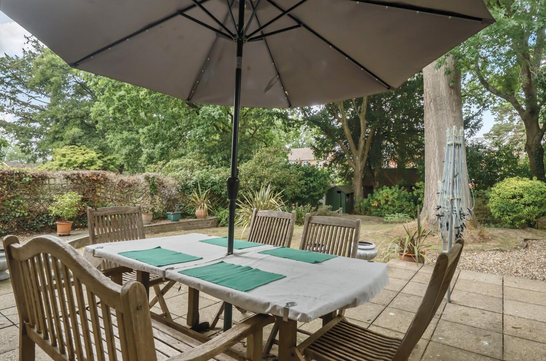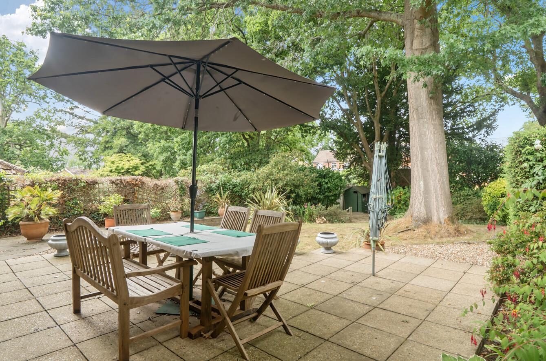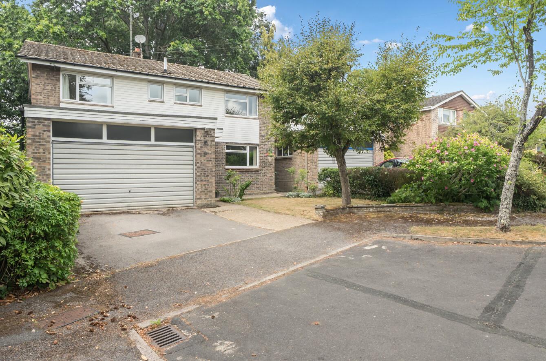Wychwood Grove
Chandlers Ford £575,000
Rooms
About the property
A delightful 4 bedroom detached home pleasantly situated in a quiet cul-de-sac on the edge of Hiltingbury and within walking distance to the local Hiltingbury lakes, shops on Hiltingbury Road, bus services to Southampton Winchester and Thornden School. The property affords spacious well proportioned rooms and is being offered for sale with no forward chain. Whilst being presented in neat and tidy fashion the property would benefit from some updating with particular benefits being a double garage and a rear garden measuring approximately 70' with a pleasant westerly aspect. The centre of Chandlers Ford is a short distance away together with junction 12 of the M3 providing links to neighbouring towns and cities, railway stations and Southampton airport.
Map
Floorplan

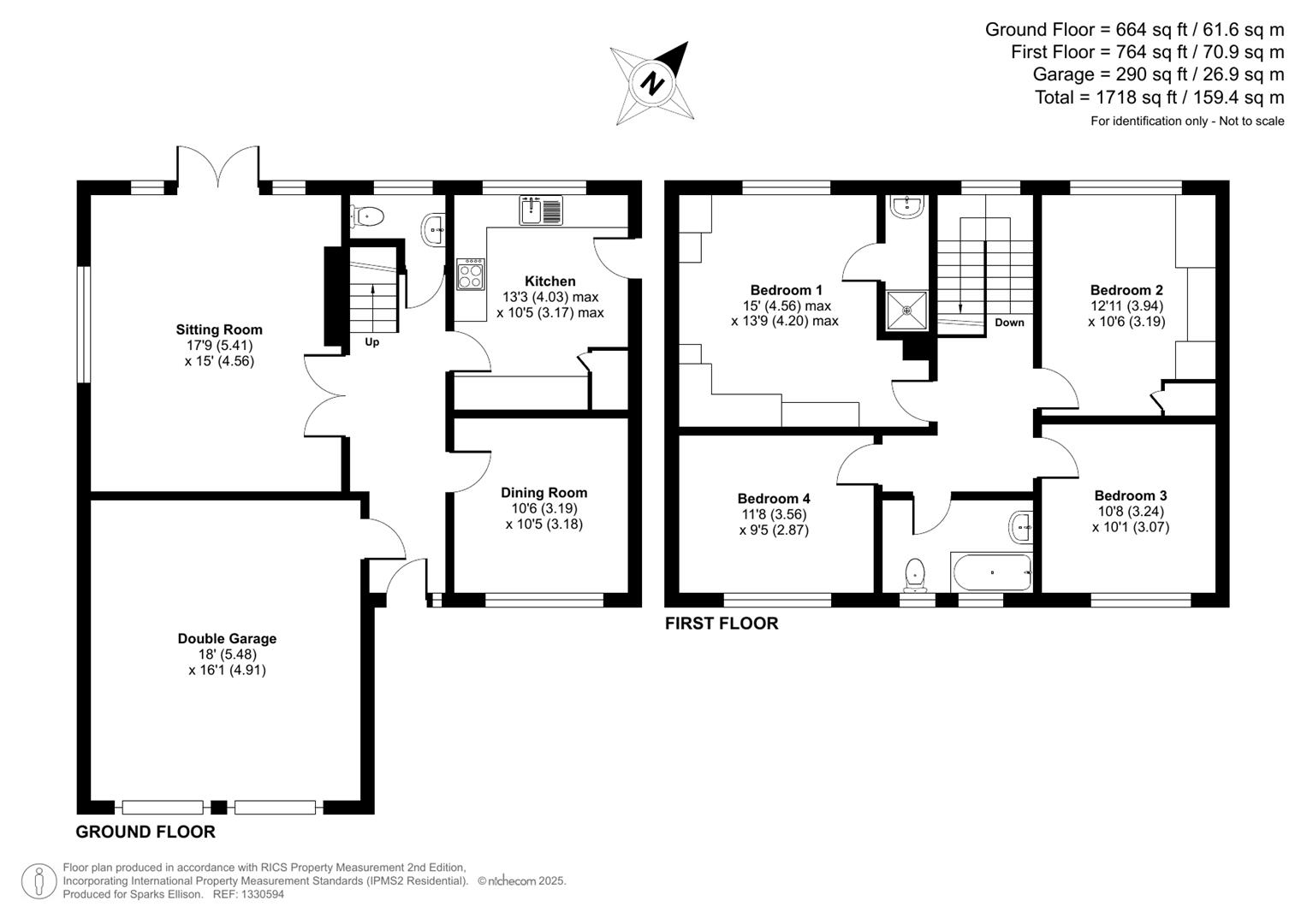
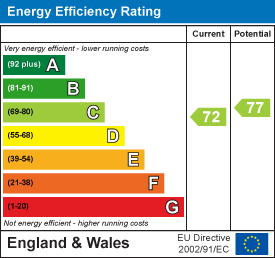
Accommodation
Ground Floor
Reception Hall: Stairs to first floor.
Cloakroom: Wash basin, wc, tiled floor.
Sitting Room: 17'9" x 15' (5.41m x 4.56m) Fireplace, double doors to rear garden.
Dining Room: 10'6" x 10'5" (3.19m x 3.18m)
Kitchen: 13'3" max x 10'5" max (4.03m x 3.17m) Range of units, electric oven, gas hob with extractor hood over, space and plumbing for dishwasher, larder cupboard, door to outside.
First Floor
Landing: Hatch to loft space.
Bedroom 1: 15' x 13'9 (4.56m x 4.20m) Fitted wardrobes, cupboards and drawer units.
En-Suite Shower Room: Suite comprising shower cubicle and wash basin.
Bedroom 2: 12'11" x 10'6" (3.94m x 3.19m) Fitted wardrobes and dressing table, storage cupboard.
Bedroom 3: 10'8" x 10'1" (3.24m x 3.07m)
Bedroom 4: 11'8" x 9'5" (3.56m x 2.87m)
Bathroom: Suite comprising bath with mixer tap and shower attachment, wash basin, WC, tiled walls.
Outside
Front: To the front of the property is a double width driveway leading to the double garage, adjacent lawned area with flower border enclosed by walling and hedging, side access to rear garden.
Rear Garden: An attractive feature of the property measuring approximately 70' x 39' affording a pleasant westerly aspect. A patio adjoins the house leading onto a lawned area surrounded by well stocked flower and shrub borders, enclosed by hedging and fencing.
Double Garage: Light and power, space and plumbing for a washing machine, space for further appliances.
Other Information
Tenure: Freehold
Approximate Age: 1972
Approximate Area: 1718sqft/159.4sqm (Including garage)
Sellers Position: No forward chain
Heating: Gas central heating
Windows: UPVC double glazed windows
Loft Space: Light connected
Infant/Junior School: Chandlers Ford Infant School / Merdon Junior School
Secondary School: Thornden Secondary School
Local Council: Eastleigh Borough Council - 02380 688000
Council Tax: Band E
Agents Note: If you have an offer accepted on a property we will need to, by law, conduct Anti Money Laundering Checks. There is a charge of £60 including vat for these checks regardless of the number of buyers involved.
