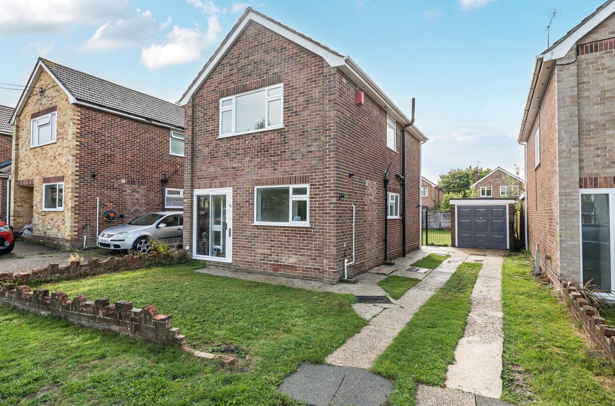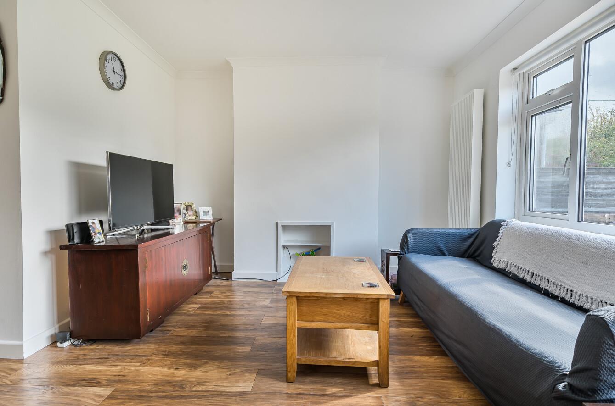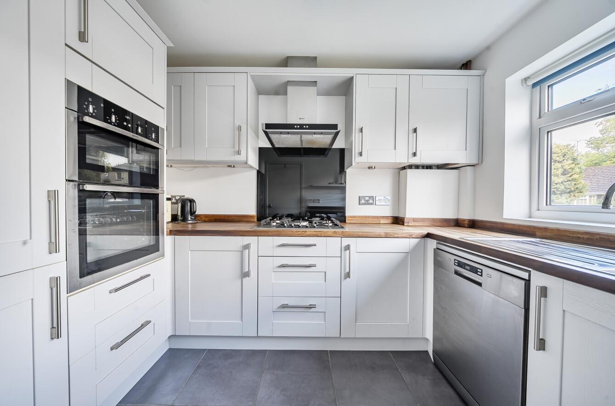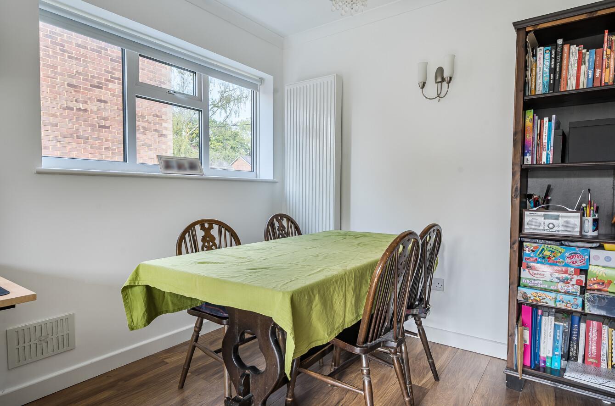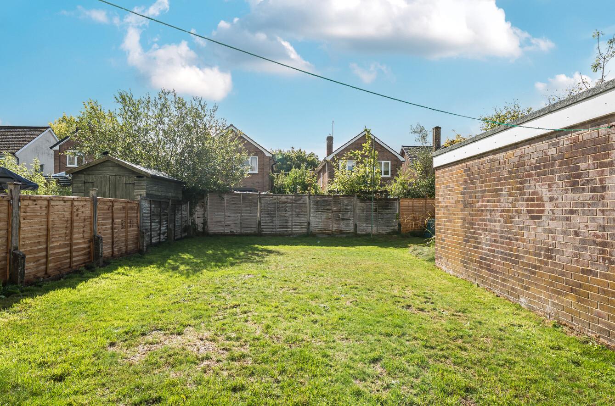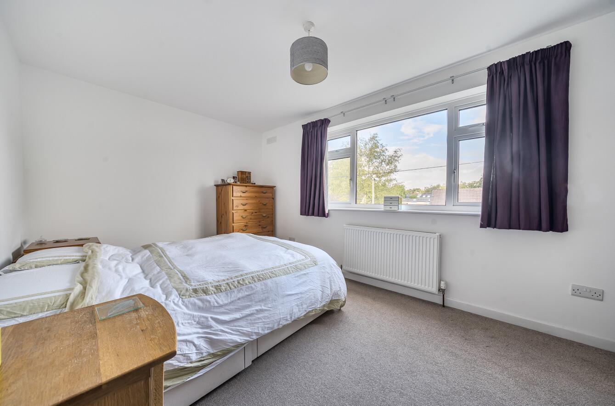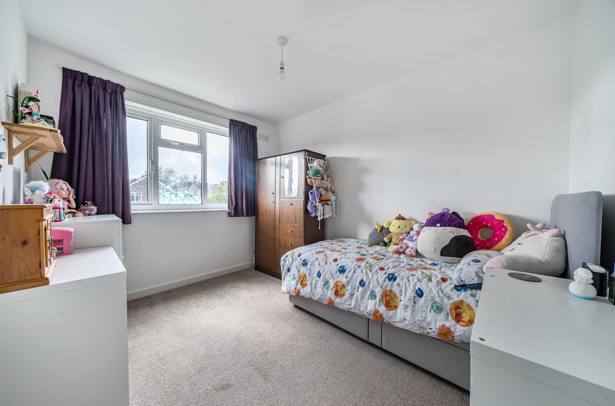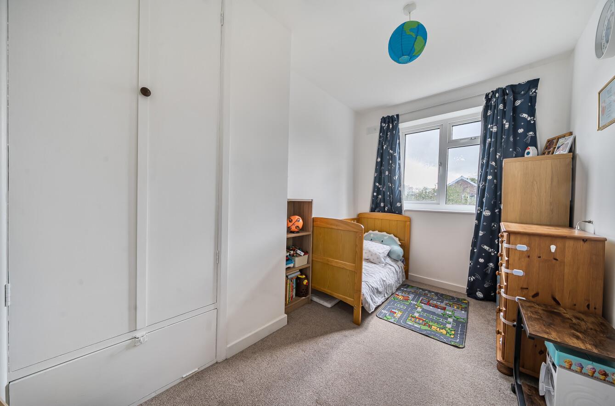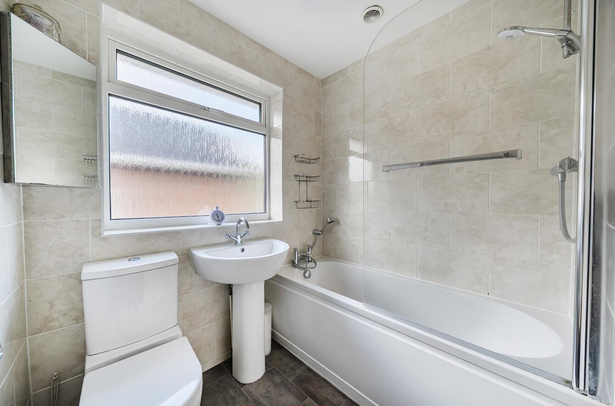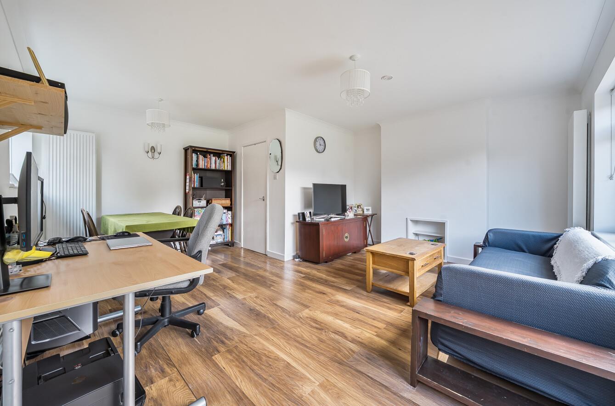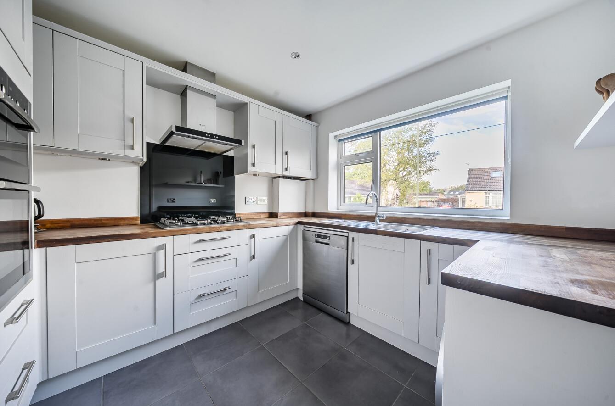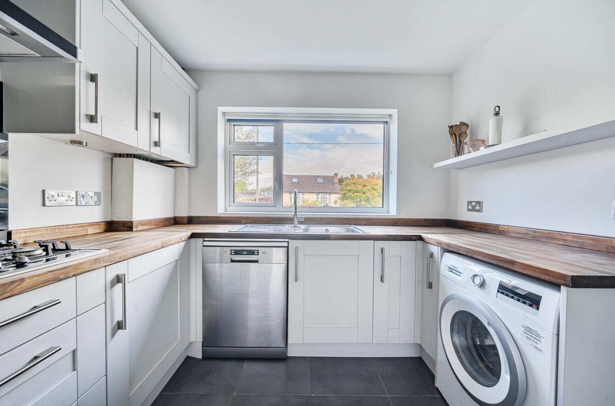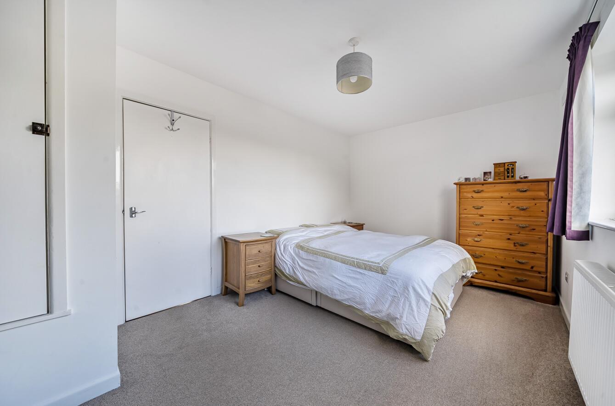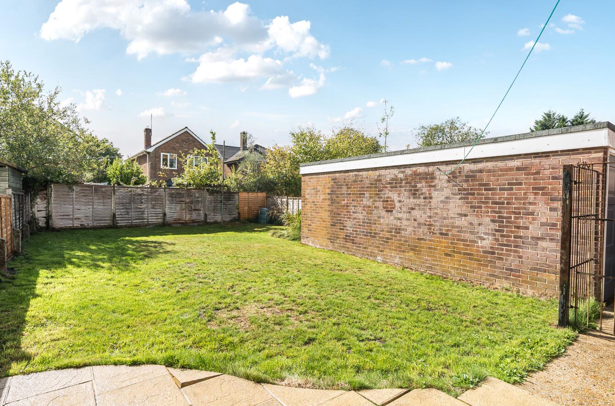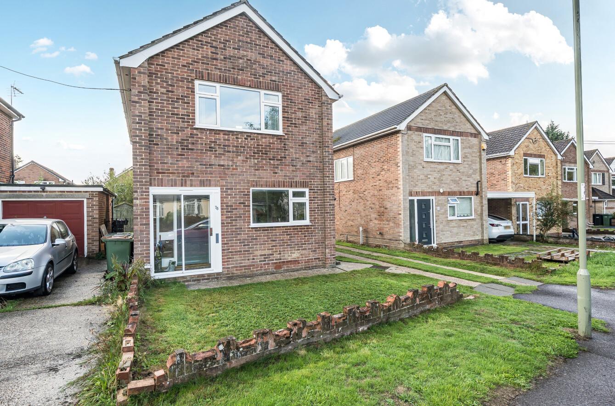Common Road
Chandler's Ford £399,950
Rooms
About the property
Situated within the heart of Chandlers Ford, this charming detached three-bedroom family home on Common Road offers a perfect blend of comfort and convenience. The property boasts a spacious reception room that seamlessly combines sitting and dining areas, providing an ideal space for family gatherings and entertaining guests. Large windows overlook the expansive 48ft southerly facing rear garden. The well-proportioned bedrooms provide ample space for relaxation, making this home perfect for families. The property also features a well-appointed bathroom, ensuring that all your needs are met. For those with vehicles, the driveway accommodates parking for up to three cars, complemented by a detached garage, providing additional storage or workshop space. Situated within the highly sought-after Thornden School catchment area, this home is perfect for families looking to settle in a community with excellent educational opportunities. The central location offers easy access to local amenities, parks, and transport links, making it an ideal choice for those seeking both tranquillity and convenience.
Map
Floorplan

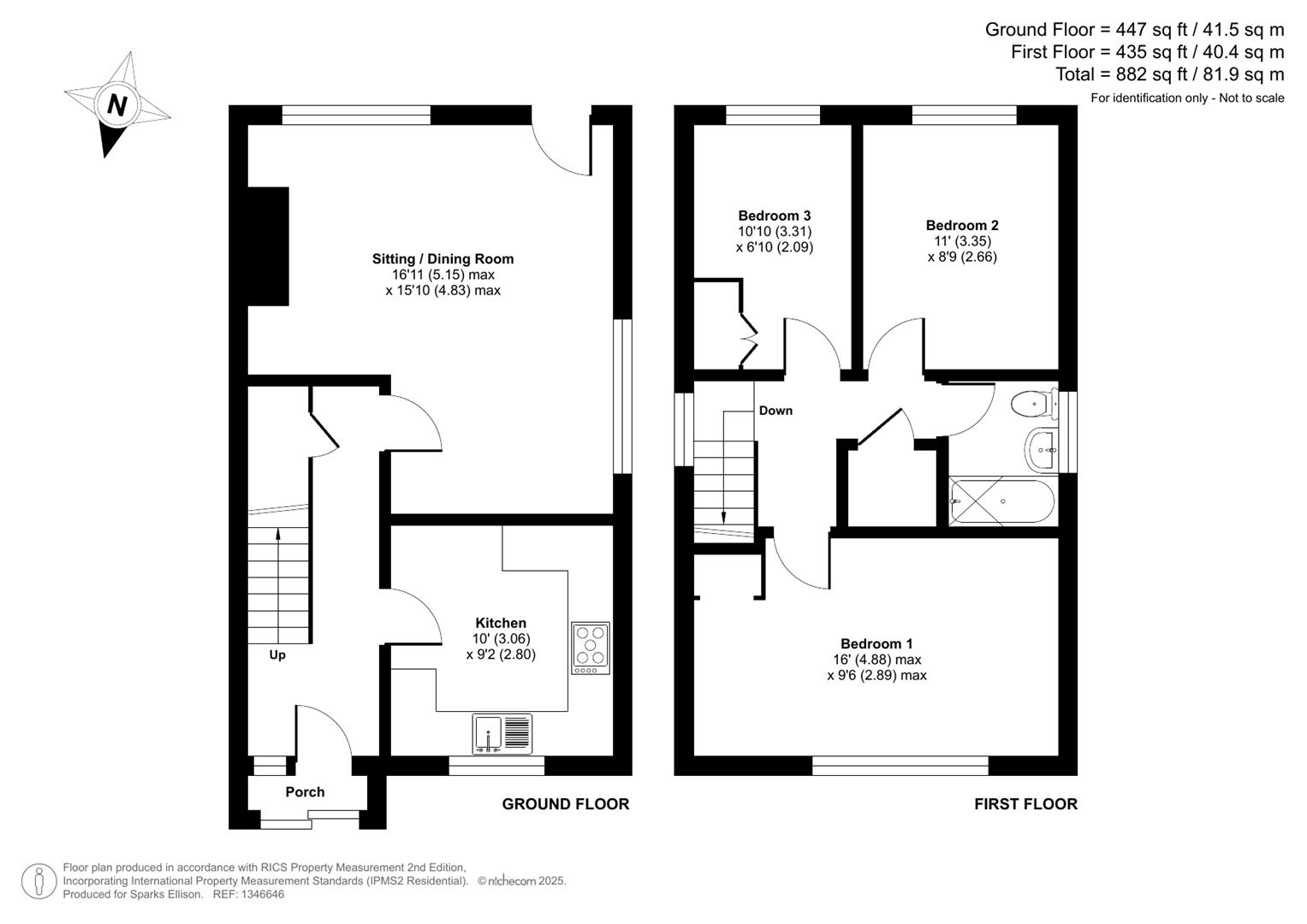
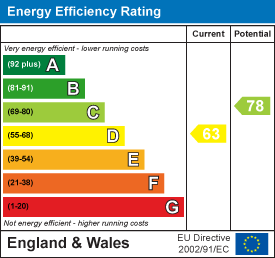
Accommodation
GROUND FLOOR
Entrance Hall: Stairs to first floor, understairs storage cupboard.
Kitchen: 10' x 9'2" (3.06m x 2.80m) Built in double oven, built in gas hob, fitted extractor hood, space and plumbing for washing machine, space and plumbing for dishwasher, space for fridge freezer.
Sitting/Dining Room: 16'11" x 15'10" (5.15m x 4.83m)
FIRST FLOOR
Landing:
Bedroom 1: 16' x 9'6" (4.88m x 2.89m)
Bedroom 2: 11' x 8'9" (3.35m x 2.66m)
Bedroom 3: 10'10" x 6'10" (3.31m x 2.09m)
Bathroom: Comprising bath with shower over, wash hand basin, WC.
Outside
Front: Comprising area laid to lawn, access to rear garden, driveway providing off road parking.
Rear Garden: Measures approximately 48' x 32' benefitting from a pleasant southerly aspect and comprises area laid to lawn, paved patio area
Garage: 21'4" x 8'2" with up and over door, power and light.
Other Information
Tenure: Freehold
Approximate Age: 1961
Approximate Area: 81.9sqm/882sqft
Sellers Position: Looking for forward purchase
Heating: Gas central heating
Windows: UPVC double glazed windows
Infant/Junior School: Chandler's Ford Infant/Merdon Junior School
Secondary School: Thornden Secondary School
Council Tax: Band D
Local Council: Eastleigh Borough Council - 02380 688000
Agents Note: If you have an offer accepted on a property we will need to, by law, conduct Anti Money Laundering Checks. There is a charge of £60 including vat for these checks regardless of the number of buyers involved.
