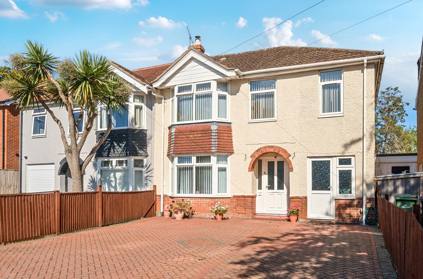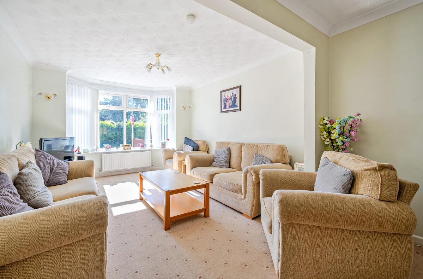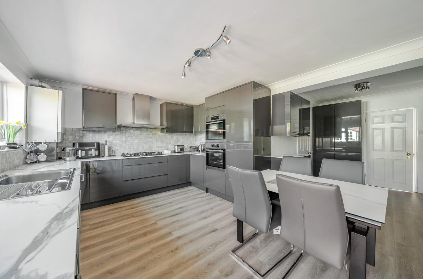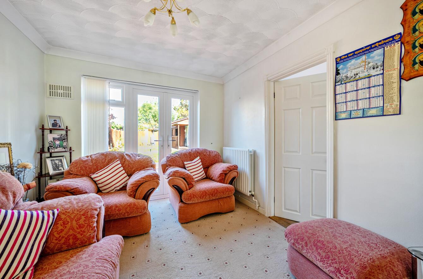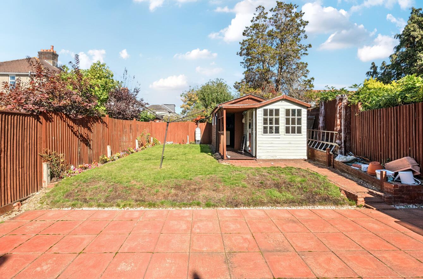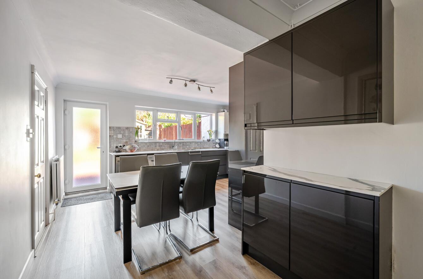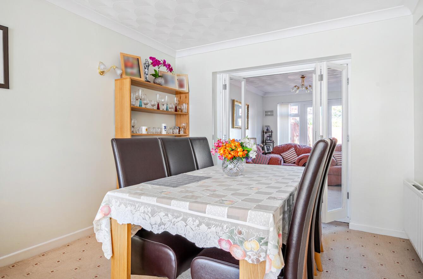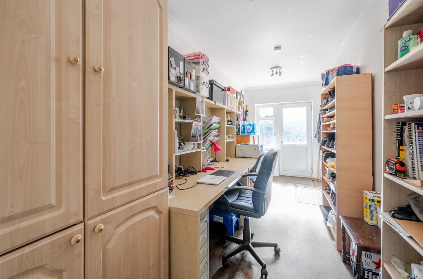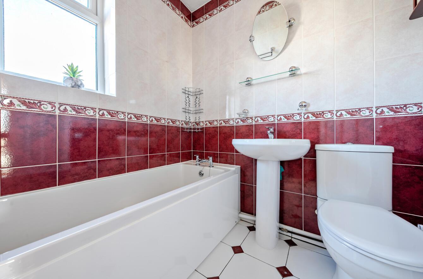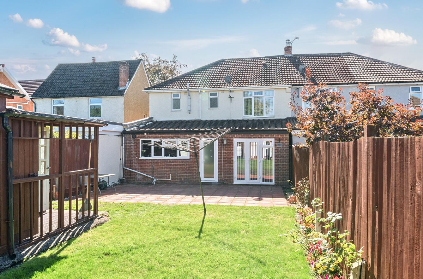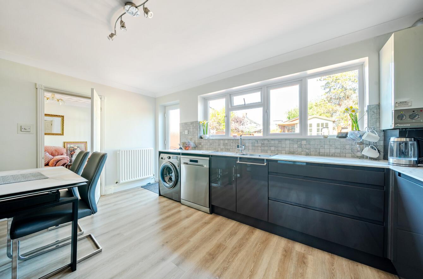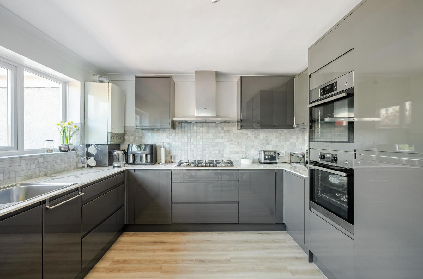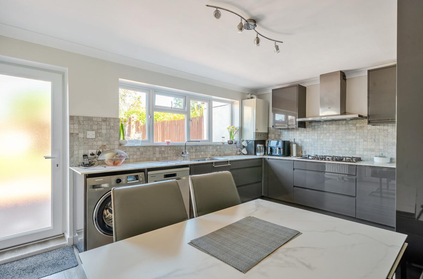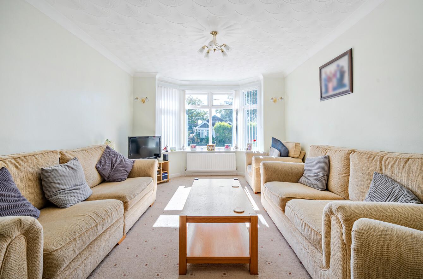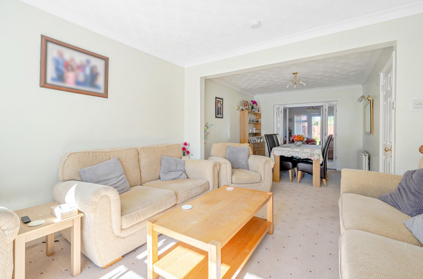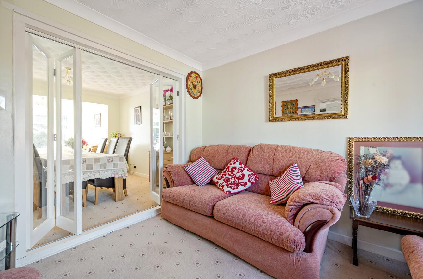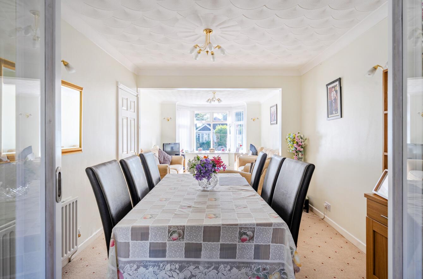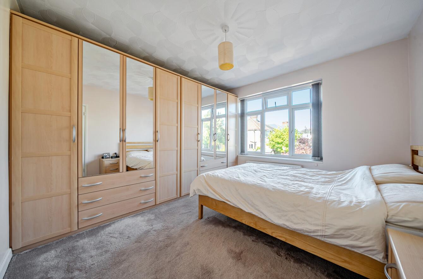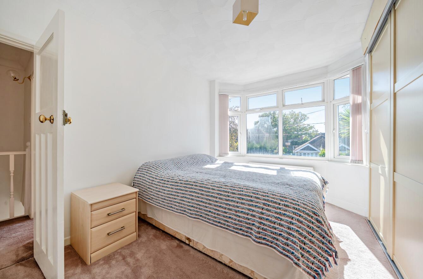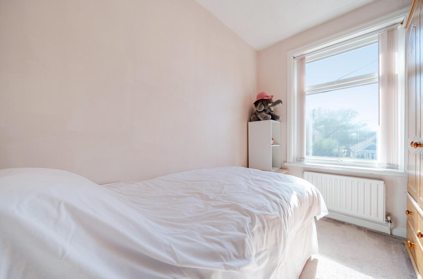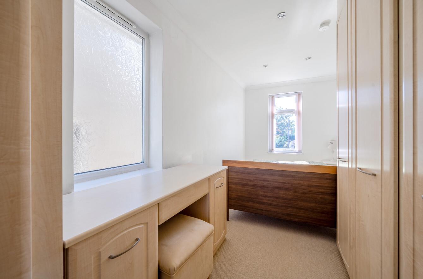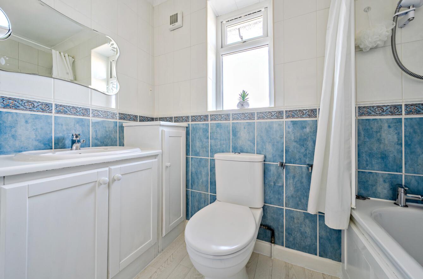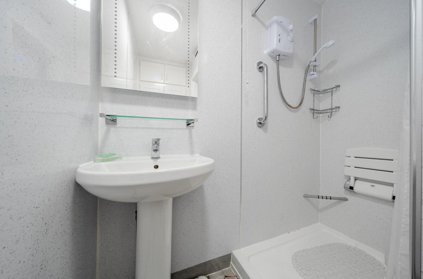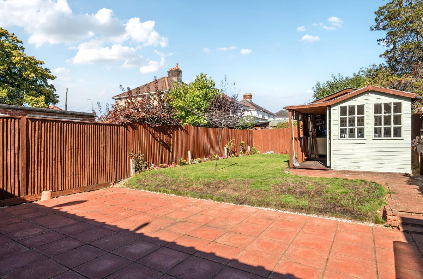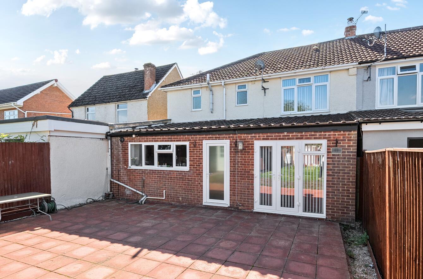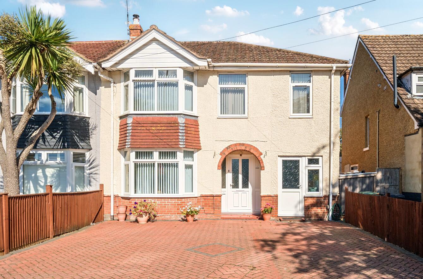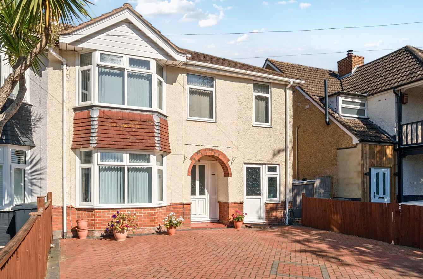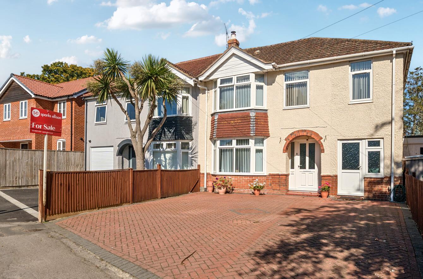Leigh Road
Chandler's Ford £475,000
Rooms
About the property
Located on Leigh Road in Chandler's Ford, this spacious semi-detached home offers an exceptional living experience for families and professionals alike. Boasting four well-proportioned bedrooms on the first floor, this property provides ample space for comfortable living. The ground floor has been thoughtfully extended to create a substantial area that includes a welcoming sitting room, a generous dining room, a versatile study, and a snug, perfect for relaxation. The re-fitted kitchen is a highlight, designed to meet the needs of modern living. Outside, the property features an impressive rear garden, measuring approximately 54 feet. The front of the house provides parking for three to four cars, ensuring convenience for residents and guests alike. This home is conveniently located near local shops and is well-served by bus routes to Southampton and Winchester, making it an ideal choice for those who appreciate accessibility.
Map
Floorplan

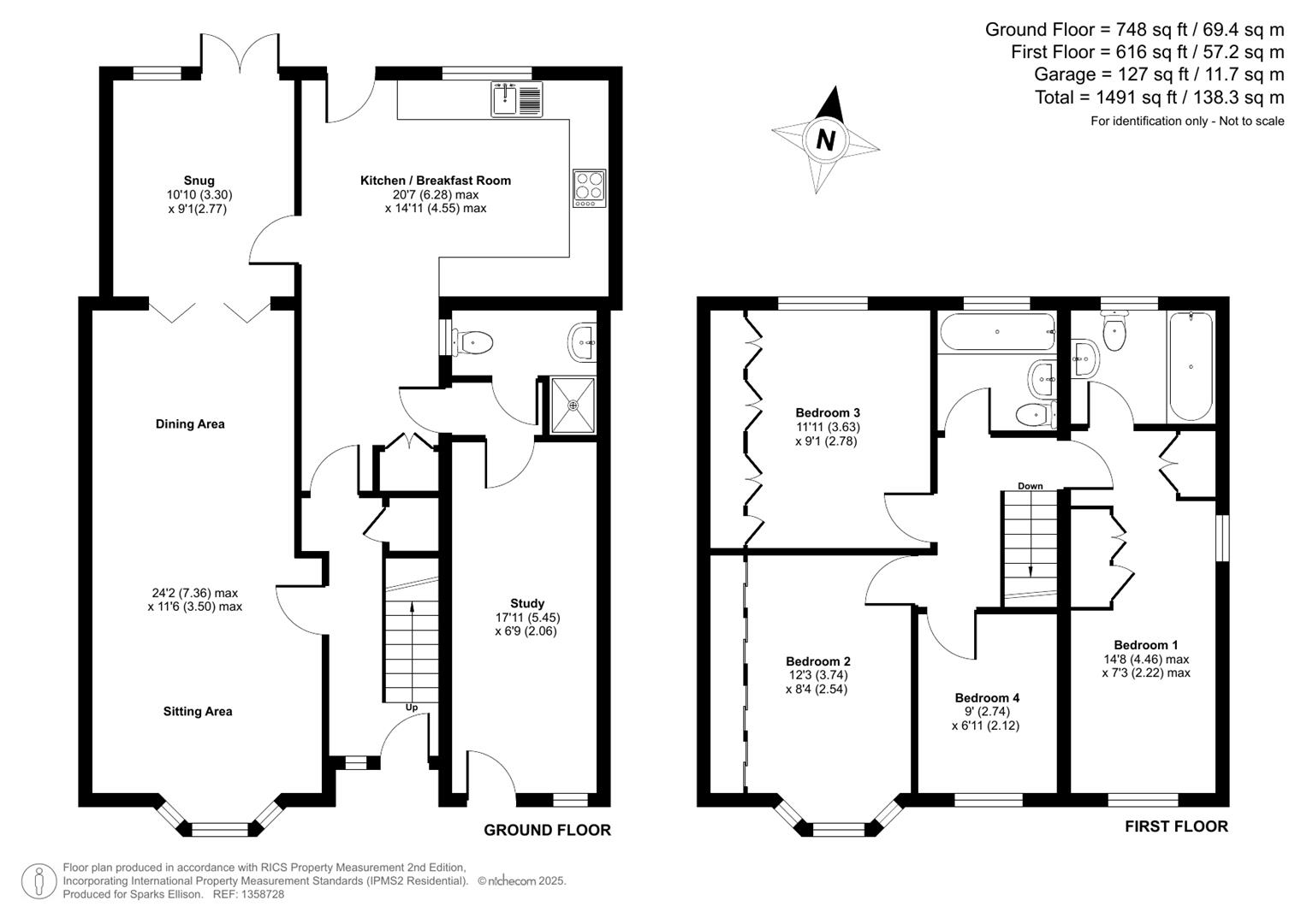
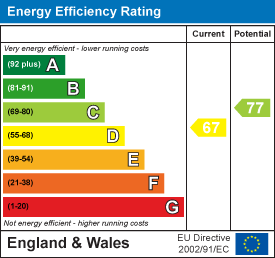
Accommodation
Ground Floor
Reception Hall: Stairs to first floor with cupboard under.
Sitting/Dining Room: 24'2" x 11'6" (7.36m x 3.50m) Bay window.
Kitchen/Breakfast Room: 20'7" x 14'11" (6.28m x 4.55m) Re-fitted with a modern comprehensive range of grey gloss units, electric oven and combination oven/microwave, gas hob with extractor hood over, integrated fridge/freezer, space for table and chairs, space and plumbing for appliances, boiler, door to rear garden.
Snug: 10'10" x 9'1" (3.30m x 2.77m) Patio doors to rear garden.
Study: 10'10" x 9'1" (3.30m x 2.77m) Door to front.
Lobby:
Shower Room: Suite comprising shower area, wash basin, WC.
First Floor
Landing: Hatch to loft space.
Bedroom 1: 14'8" x 7'3" (4.46m x 2.22m) Re-fitted wardrobes.
En-Suite: Suite comprising bath, wash basin, wc.
Bedroom 2: 12'3" x 8'4" (3.74m x 2.54m) Fitted wardrobes, bay window.
Bedroom 3: 11'11" x 9'1" (3.63m x 2.78m) Fitted wardrobes.
Bedroom 4: 9' x 6'11" (2.74m x 2.12m)
Bathroom: Suite comprising bath with mixer tap, wash basin, WC, tiled walls and floor.
Outside
Front: To the front of the property is a block paved driveway affording parking for several vehicles.
Rear Garden: The rear garden is approximately 54' in length. Adjoining the property is a full width patio leading to a lawned area enclosed by fencing, garden shed with power connected.
Other Information
Tenure: Freehold
Approximate Age: 1940
Approximate Area: 1491sqft/138 (Including garage)
Sellers Position: Looking for forward purchase
Heating: Gas central heating
Windows: UPVC double glazing
Infant/Junior School: Fryern Infant/Junior School
Secondary School: Toynbee Secondary School
Local Council: Eastleigh Borough Council - 02380 688000
Council Tax: Band C
Agents Note: If you have an offer accepted on a property we will need to, by law, conduct Anti Money Laundering Checks. There is a charge of £60 including vat for these checks regardless of the number of buyers involved.
