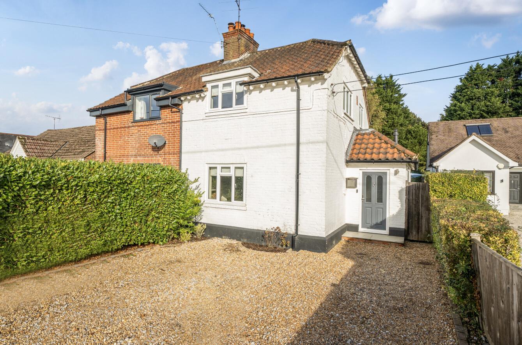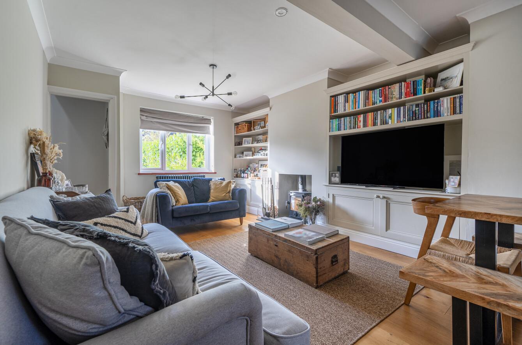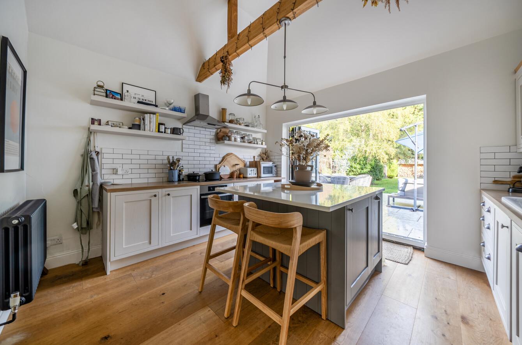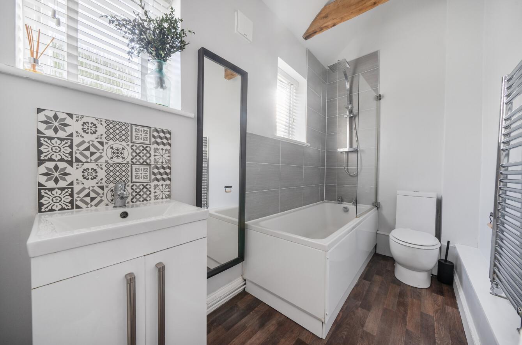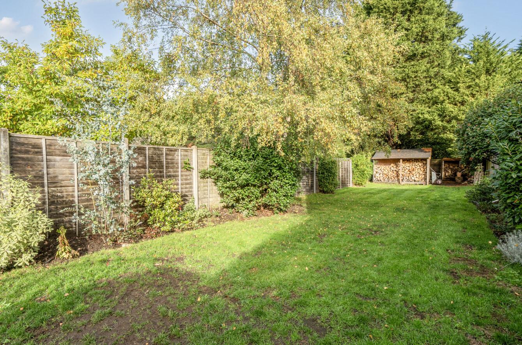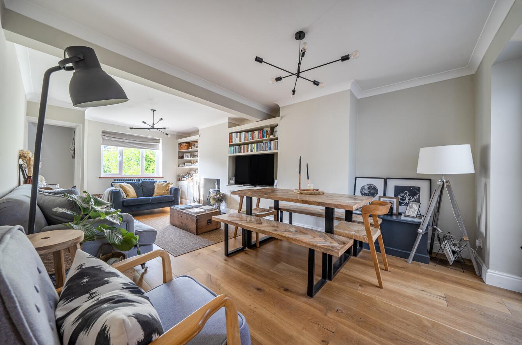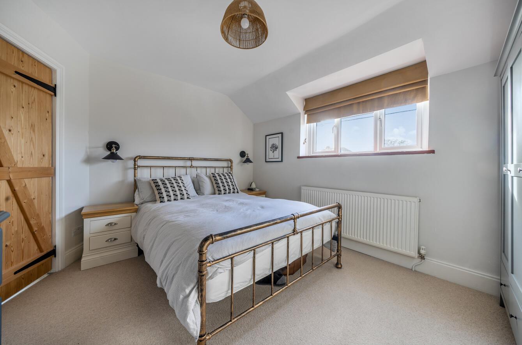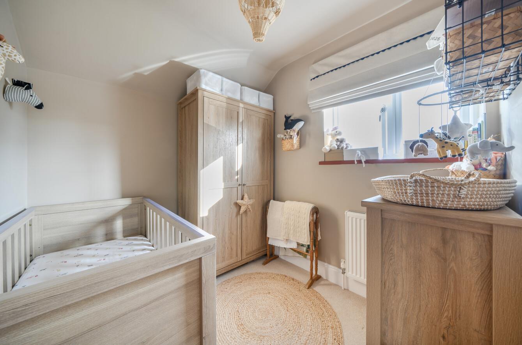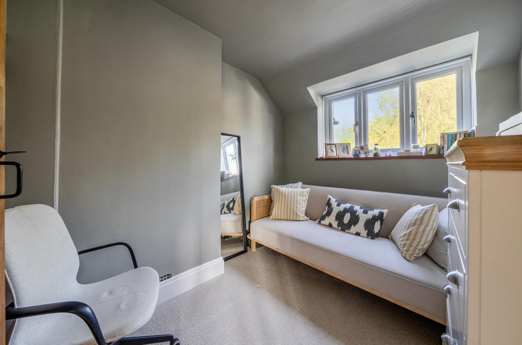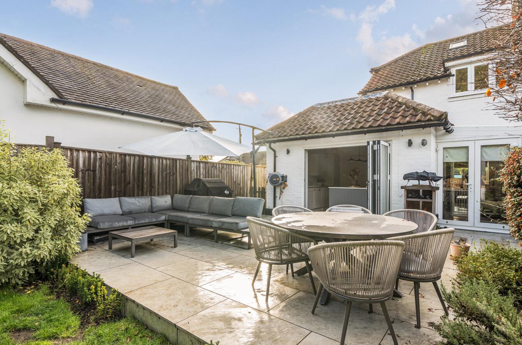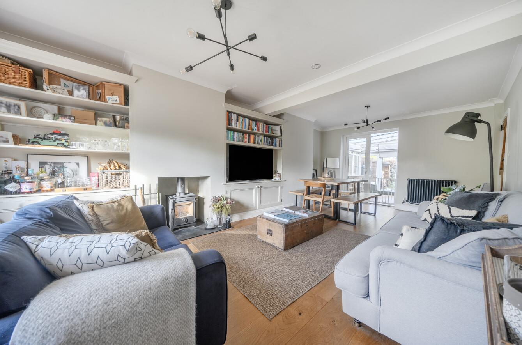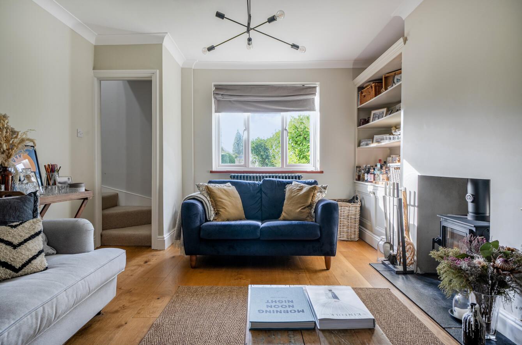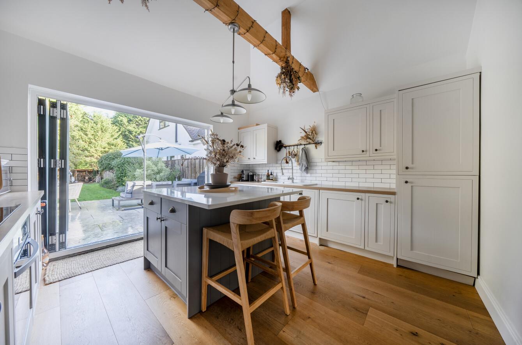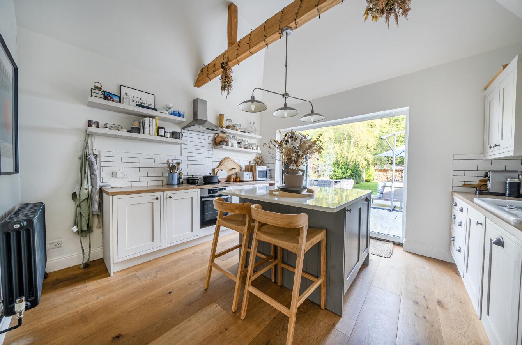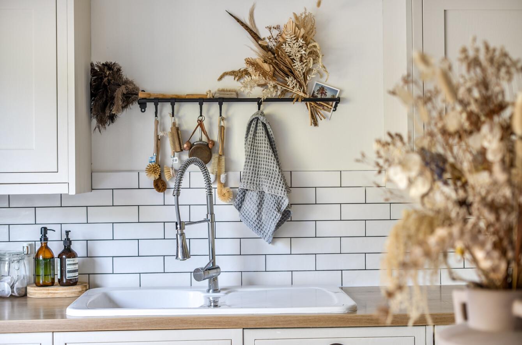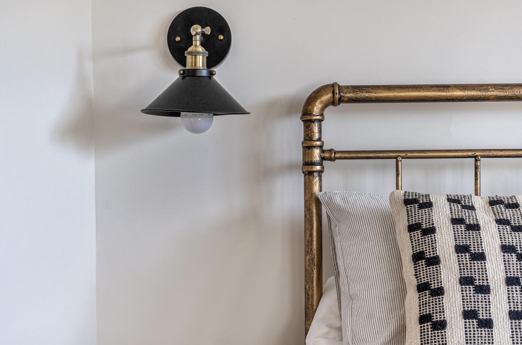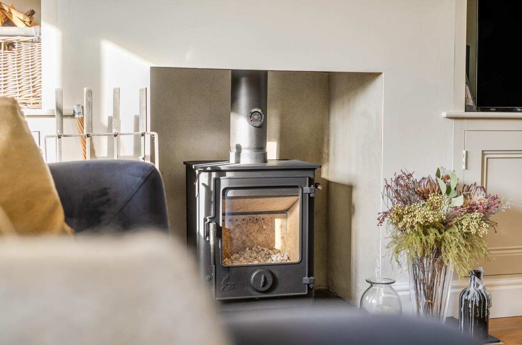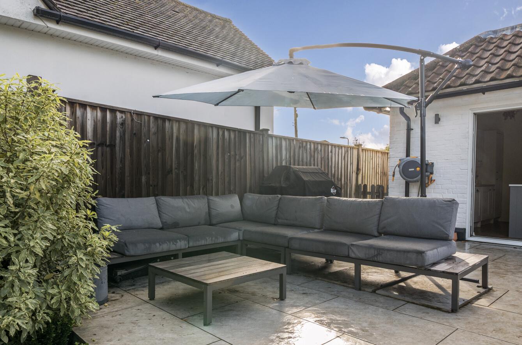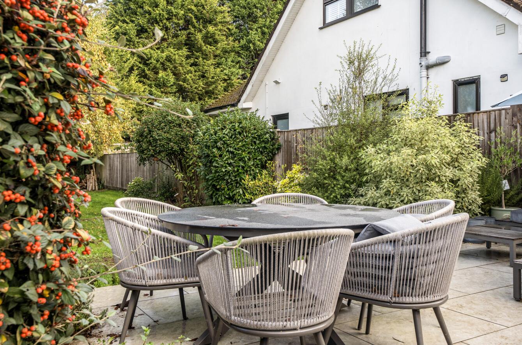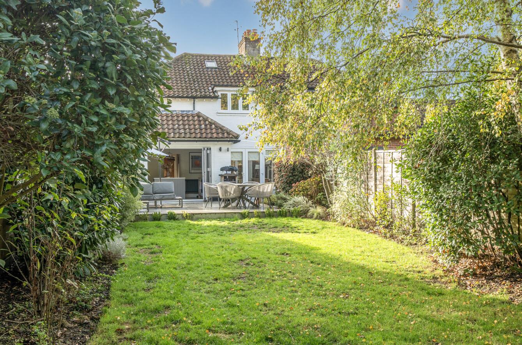Castle Lane
Chandler's Ford £495,000
Rooms
About the property
A delightful character cottage presented to an exceptionally high standard throughout benefiting from a magnificent rear garden measuring approximately 108' together with other outstanding features such as a kitchen/breakfast room with vaulted ceiling, 22'10" sitting room/dining room with fitted log burner, modern bathroom and off street parking to the front for three cars. Castle Lane is a highly regarded road located towards the southern end of Chandler's Ford providing easy and convenient access to the centre of Chandler's Ford, nearby towns and the motorway network.
Map
Floorplan

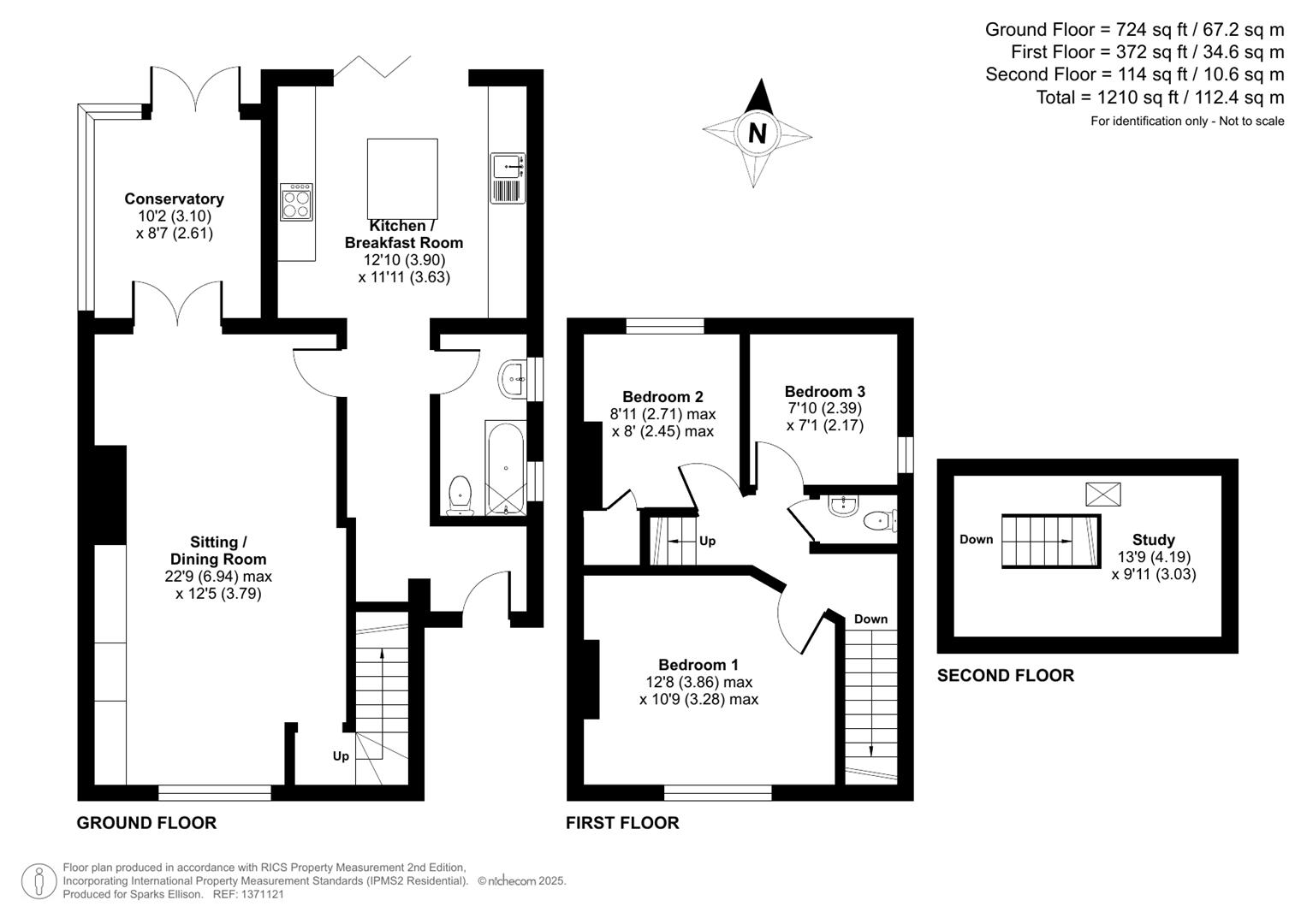
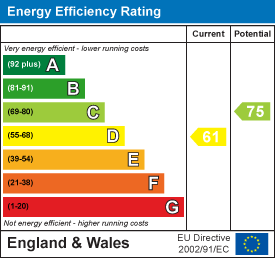
Accommodation
GROUND FLOOR
Reception Hall: Under stairs cupboard, fitted cupboard housing boiler.
Sitting Room/Dining Room: Fitted log burner, space for table and chairs, fitted cupboards and shelves in recesses, door leading to staircase to first floor, double doors to conservatory.
Conservatory: Double doors to rear garden.
Kitchen/Breakfast Room: Built in electric oven built in electric hob, fitted extractor hood, integrated dishwasher, integrated washing machine, integrated fridge/freezer, central island incorporating breakfast bar, bi-fold doors to rear garden, feature beam and vaulted ceiling.
Bathroom: White suite with chrome fitments comprising bath with shower unit over, wash basin, wc.
FIRST FLOOR
Landing: Steps up to loft space.
Bedroom 1:
Bedroom 2: Built in wardrobe.
Bedroom 3:
Cloakroom: White suite with chrome fitments comprising wash basin, wc.
Loft Space: Velux window to rear.
Outside
Front: Gravel driveway affording parking for three cars, electric vehicle charging point, planted area and side access to rear garden.
Rear Garden: Measures approximately 108' in length and representing a truly outstanding feature of the property. Adjoining the house is a full width patio with space for table and chairs and sofas leading onto a large lawn enclosed by fencing. There is a variety of mature bushes and trees along with a large log store.
Other Information
Tenure: Freehold
Approximate Age: 1897
Approximate Area: 112.4sqm/1210sqft
Sellers Position:
Heating: Gas central heating
Windows: UPVC double glazed windows
Loft Space: Fully boarded with ladder and light connected
Infant/Junior School: St Francis Primary School
Secondary School: Toynbee Secondary School
Council Tax: Band D
Local Council: Eastleigh Borough Council - 02380 688000
Agents note: If you have an offer accepted on a property we will need to, by law, conduct Anti Money Laundering Checks. There is a charge of £60 including vat for these checks regardless of the number of buyers involved.
