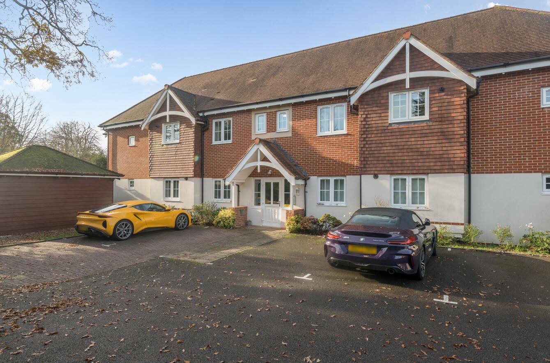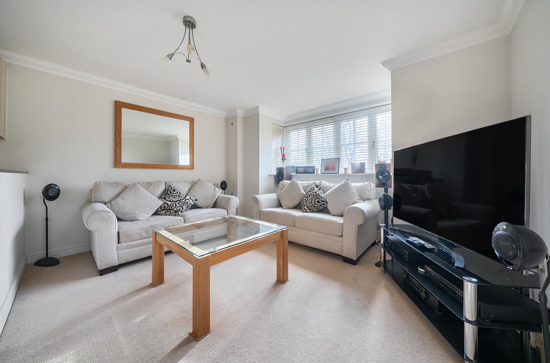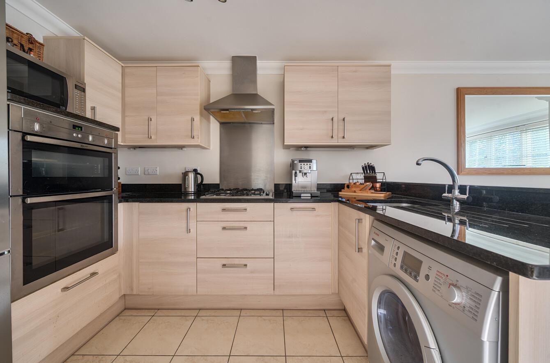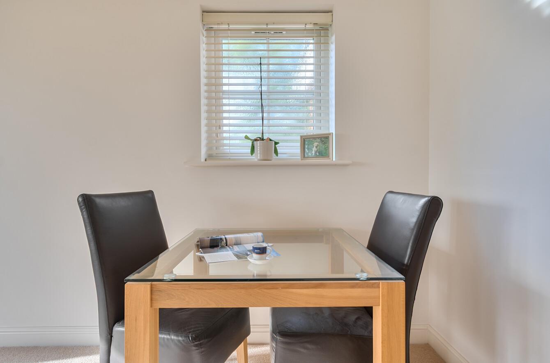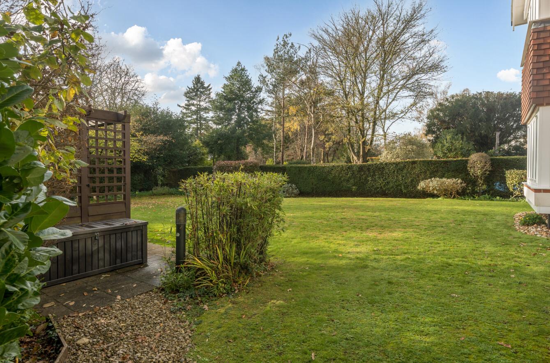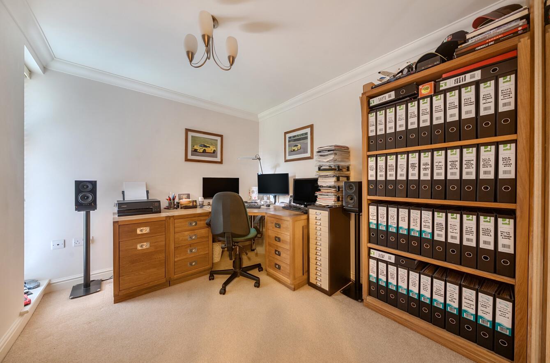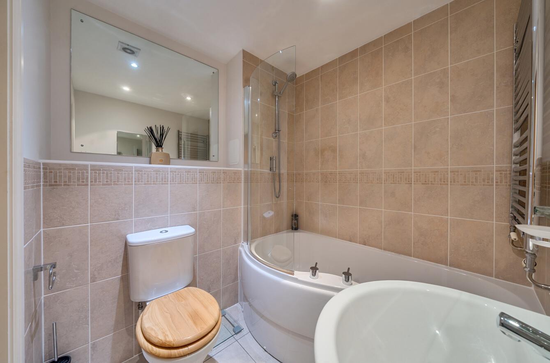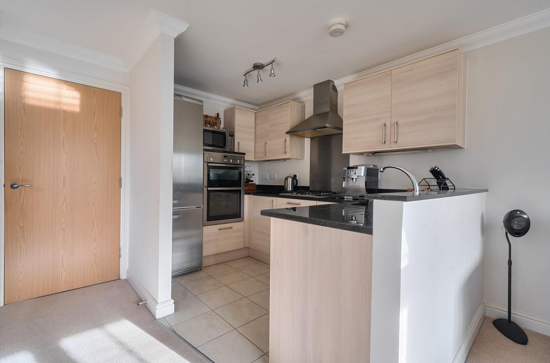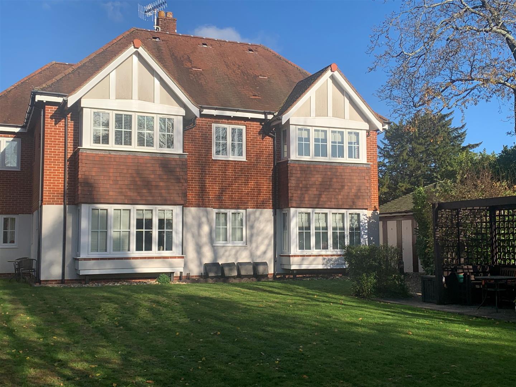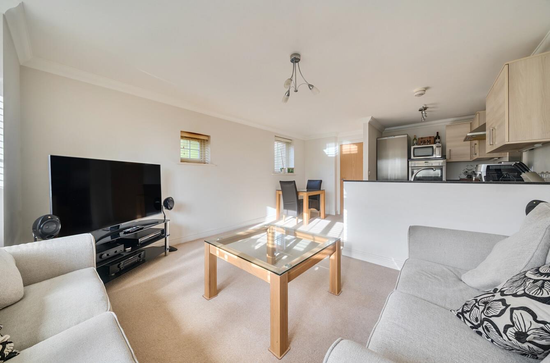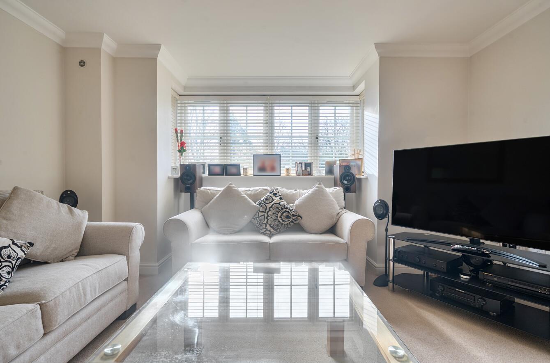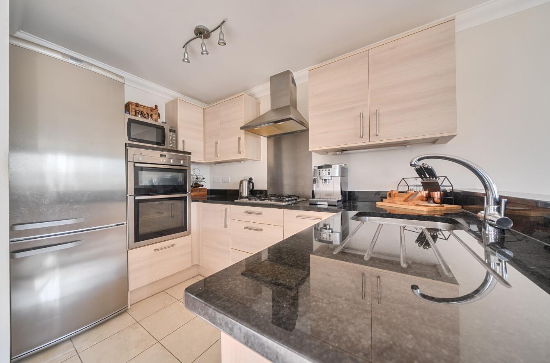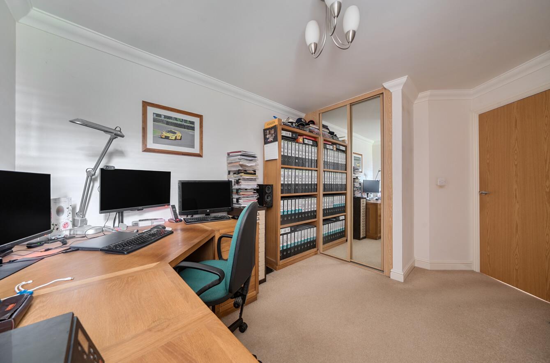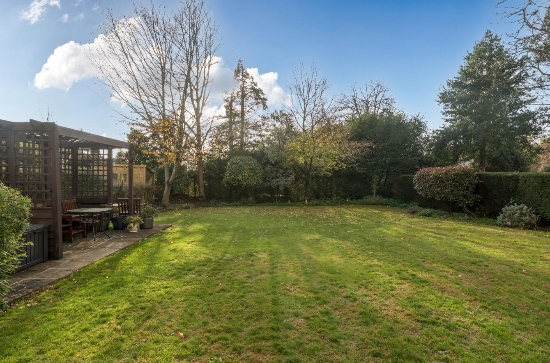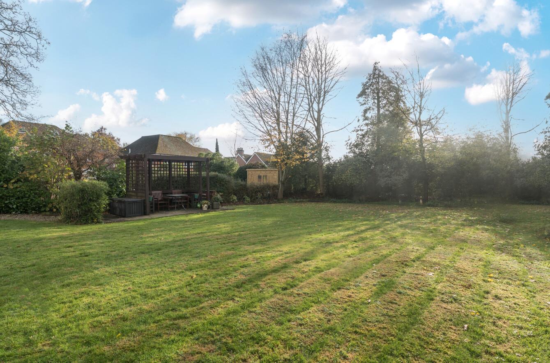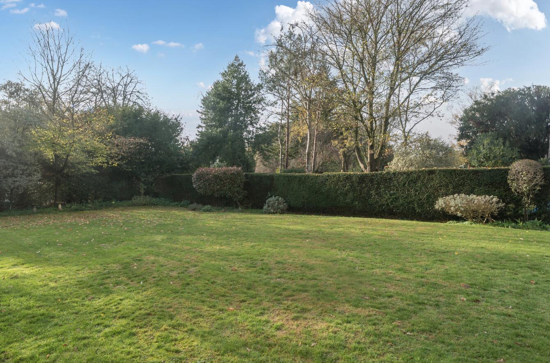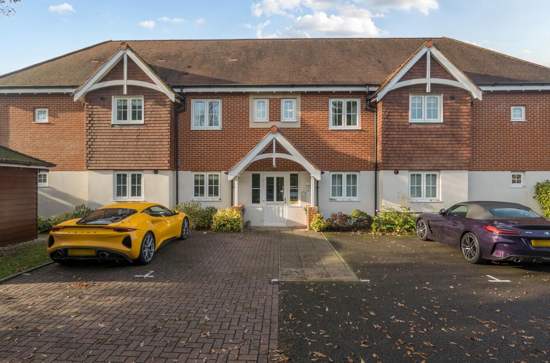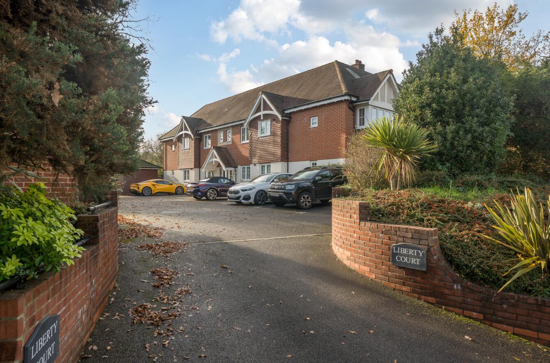25 Hiltingbury Road
Chandler's Ford £325,000
Rooms
About the property
A two bedroom second floor apartment built in 2009 by the reputable Bargate Homes, this property is part of a charming purpose-built block comprising just eight apartments, ensuring a sense of community and tranquillity. The flat features a welcoming open plan living area, ideal for both relaxation and entertaining. With two well-proportioned bedrooms, it provides ample space for individuals or small families. The bathroom is thoughtfully designed, catering to all your daily needs. Additionally, a useful and secure, individual storage room on the second floor of the block provides excellent additional space for storing extra belongings. For those who value convenience, this property includes parking for one vehicle as well as visitor parking. The apartment is also situated close to local shops and bus routes, making it easy to access everyday amenities and transport links. Whether you are a first-time buyer or looking to downsize, this flat on Hiltingbury Road presents an excellent opportunity to enjoy modern living in a vibrant community. With its appealing features including a lift to all floors and prime location, it is sure to attract interest from a variety of potential buyers.
Map
Floorplan

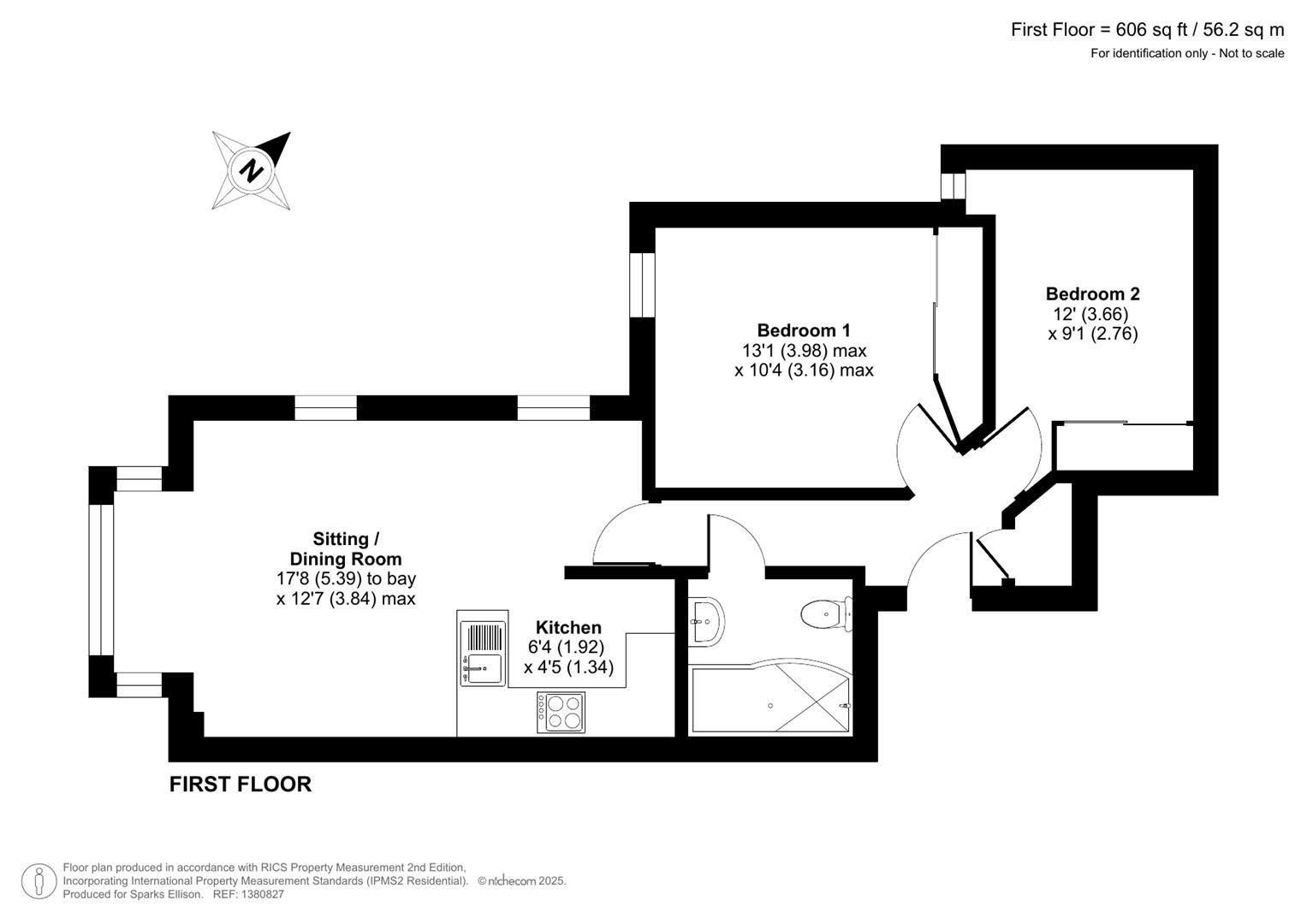
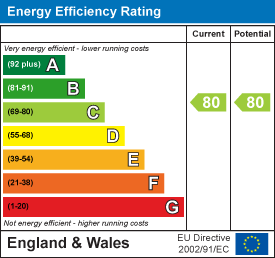
Accommodation
Communal Entrance Hall: Stairs and lift to all floors.
Entrance Hall: Built in storage cupboard, wall mounted security entry phone.
Sitting/Dining Room: 17'8" x 12'7" (5.39m x 3.84m) Bay window overlooking the communal garden, space for table and chairs.
Kitchen: 6'4" x 4'5" (1.92m x 1.34m) Open plan to Sitting/Dining Room, Built in double oven, built in four ring gas hob, fitted extractor hood, integrated dishwasher, space and plumbing for washing machine, space for fridge freezer.
Bedroom 1: 13'1" x 10'4" (3.98m x 3.16m) Built in wardrobes.
Bedroom 2: 12' x 9'1" (3.66m x 2.76m) Built in wardrobes housing bolier.
Bathroom: White suite with chrome fitments comprising bath with shower over, wash hand basin, WC, tiled floor.
Storage Room: On the third floor of the apartment block there is an individual, lockable storage room which is carpeted and has light and power.
Outside
The block sits within well manicured and maintained communal gardens including gazebo. There is a communal bin store. Each apartment also benefits from it's own individual bike shed/storage unit with light.Parking: Allocated parking space located next to the main communal door. There is also visitor parking.
Other Information
Tenure: Leasehold. The vendor informs us that each flat owns a share of the Freehold.
Term of Lease: 125 years from 2009
Management Charges: £750 in two instalments
Approximate Age: 2009
Approximate Area: 56.2sqm/606sqft
Sellers Position: No forward chain
Heating: Gas central heating
Windows: UPVC double glazed windows
Infant/Junior School: Chandlers Ford Infant/Merdon Junior School
Secondary School: Thornden Secondary School
Council Tax: Band B
Local Council: Eastleigh Borough Council - 02380 688000
Agents Note: If you have an offer accepted on a property we will need to, by law, conduct Anti Money Laundering Checks. There is a charge of £60 including vat for these checks regardless of the number of buyers involved.
