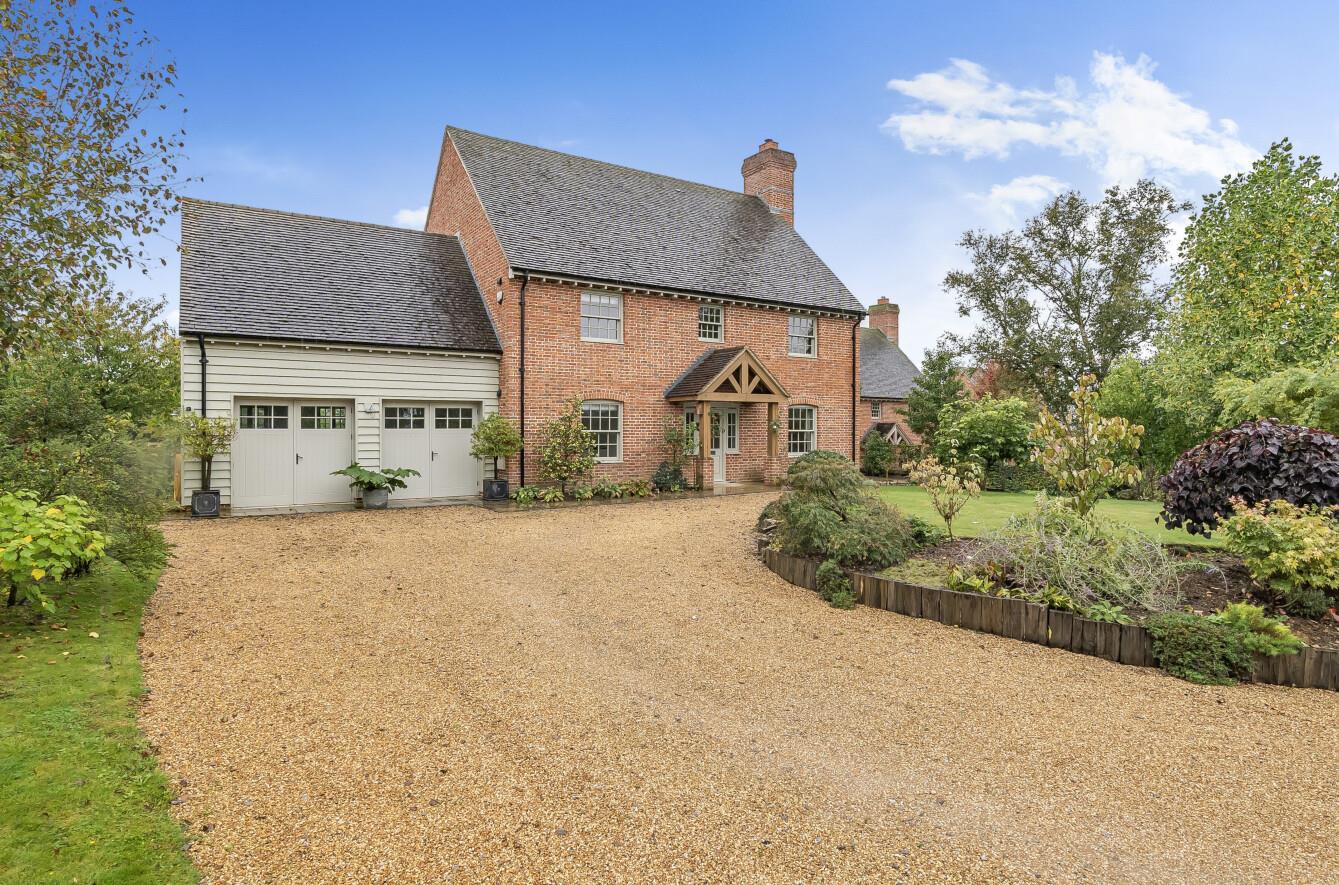Ampfield Hill
Romsey £3,000 pcm
Rooms
About the property
A beautiful five bedroom detached family home constructed in 2016 in an elegant and classical design using hand made bricks and wooden sash windows to create a captivating character looking home. This stylish family home was entered into the South Coast Property Awards 2016 for small development of the year. On the first floor are four double bedrooms, one with an en suite, a fifth good sized single and luxurious family bathroom. To the ground floor is a large centrally positioned reception hall giving access to the 27'5" sitting room and 29'10" kitchen/dining room. The driveway provides off street parking for several vehicles with a double garage, side access and a south-facing back garden.
Map
Floorplan

Accommodation
Ground Floor
Open Porch:
Reception Hall: 20'4" x 8'5" (6.20m x 2.57m) Oak flooring, coats cupboard, wide staircase to first floor.
Cloakroom: 6'9" x 3'4" (2.06m x 1.02m) White suite with chrome fitments comprising wash basin and WC, white brick tiled walls, grey slate tiled floor, under stairs storage cupboard with safe.
Sitting Room: 27'5" x 12'10" (8.36m x 3.91m) Centrally positioned wood burner with stone surround fireplace, oak flooring, double doors to rear garden.
Kitchen/Dining Room: 29'10" x 12'11" (9.09m X 3.94m) The kitchen area is fitted with a range of cream Shaker style units with black granite worktops, stainless steel sink, Rangemaster oven and hob with extractor hood over, integrated dishwasher, integrated fridge/freezer. The dining area provides ample space for table and chairs with three sets of double doors to rear garden and a single door to garden. This entire room has grey slate floor tiling throughout.
Utility Room: 12'11" x 7'5" (3.94m x 2.26m) Cream Shaker style units and black granite worktops, washing machine and tumble dryer, grey slate flooring, door to garage, cupboard housing fuse box, stop cock under sink.
First Floor Please note that the entire first floor has oak flooring with tiled floors to bathroom areas.
Bedroom 1: 23'8" x 13' narrowing to 6'7" (7.21m x 3.96m x 2.01m)) Dual aspect windows, built in double wardrobe with glass sliding doors.
En-Suite Shower Room: 8'10" x 5'10" (2.69m x 1.78m) A beautifully appointed white suite with chrome fitments comprising full width shower cubicle with glazed screen, wash basin with storage under, WC, and white brick tiled walls.
Bedroom 2: 18'8" x 12'11" (5.69m x 3.94m)
Bedroom 3: 12'9" x 13'7" (3.89m x 4.14m)
Bedroom 4: 13'5" x 12'9" (4.09m x 3.89m)
Bedroom 5: 8'11" x 8'7" (2.72m x 2.62m) Hatch to loft space.
Bathroom: 12'11" x 9'10" (3.94m x 3.00m) A luxuriously appointed white suite with chrome fitments comprising free standing roll top boat bath, separate double width shower cubicle with glazed screen, double sink unit with cupboards under, WC, bidet, and white brick tiled walls.
Outside
Front: Large sweeping gravel driveway affording off street parking for several cars with adjacent lawned area and side access to rear garden, access to Calor Gas underground tank.
Rear Garden: Adjoining the house is a full width paved terrace leading onto a lawned area and borders enclosed by fencing. The rear garden enjoys a pleasant southerly aspect and views over farmland. Access to the Klargester private drainage system.
Outside Cloakroom: 6'6" x 5'1" (1.98m x 1.55m) Door from patio to outside WC. White suite with chrome fitments comprising WC and wash hand basin, wall mounted boiler.
Double Garage: 18'8" x 17'8" narrowing to 12'4" (5.69m x 5.41m narrowing to 3.78m) Light and power, two sets of double doors to the front.
Other Information
Managment: Fully managed
Availability: Immediately
Deposit: £3461
Pets: No
Approximate Age: 2016
Approximate Area: 2797sqft/259.8sqm (Including garage)
Heating: LPG central heating
Windows: Timber double glazed sash windows
Infant/Junior School: Ampfield C of E School
Secondary School: Romsey Secondary School
Local Council: Test Valley Borough Council 01264 368000
Council Tax: Band G
Agents Note: Weekly gardener included
