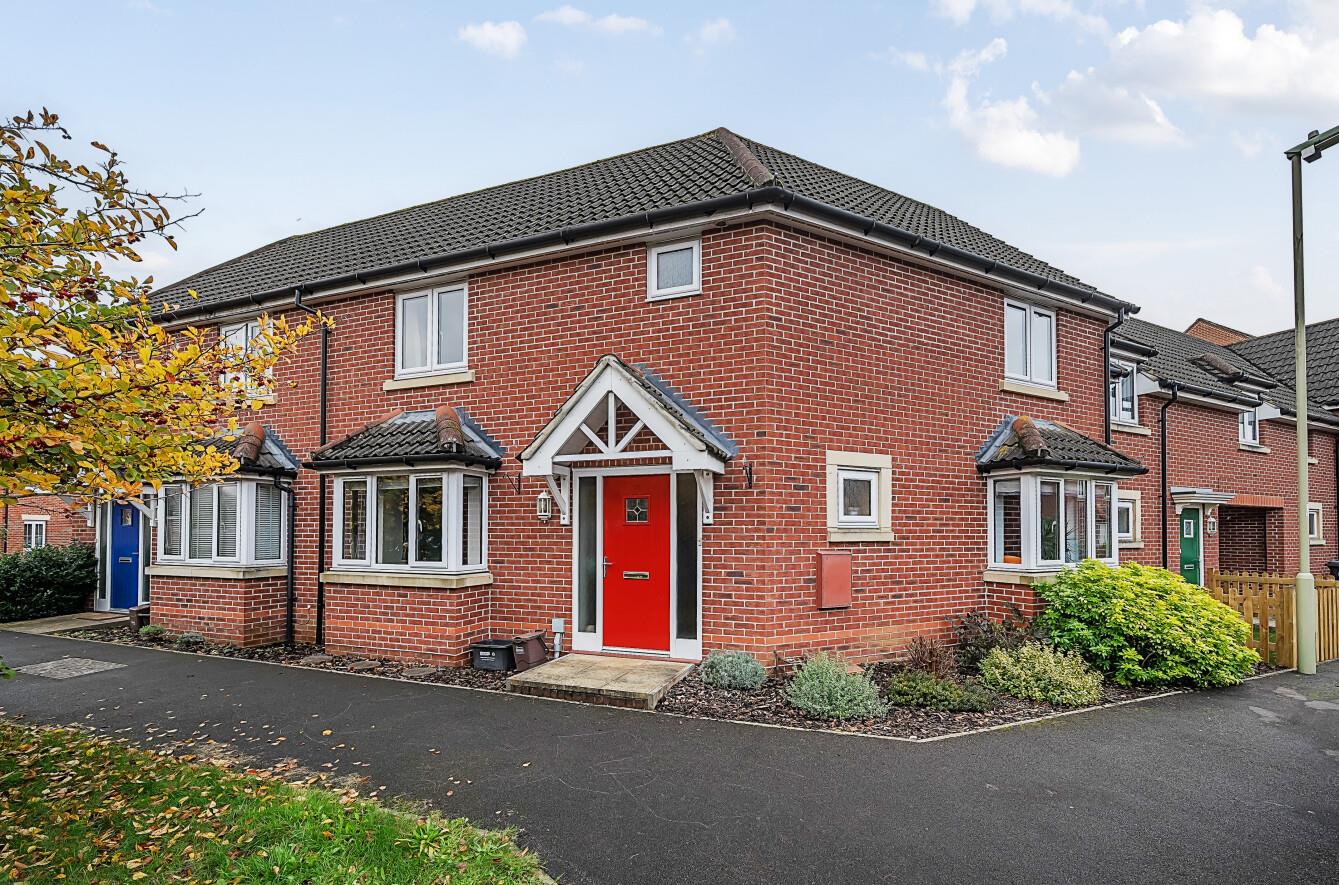Argosy Crescent
Eastleigh £350,000
Rooms
About the property
An attractive terrace property constructed in 2009 and situated close to Eastleigh Town Centre and providing easy access to Southampton Parkway Railway Station, Southampton International Airport and the M27 and M3 Motorways. The property provides deceptively spacious accommodation with two reception rooms as well as a Kitchen and cloakroom on the ground floor. There are three bedrooms and a bathroom on the first floor whilst the master bedroom boasts an en suite. Externally there is a low maintenance garden and two allocated parking spaces.
Map
Floorplan

Accommodation
GROUND FLOOR
Entrance Hall: Stairs to first floor.
Cloakroom: 6'5" x 2'9" (1.96m x 0.84m) Comprising wash hand basin, wc.
Sitting Room: 17'10" x 10'10" plus bay (5.44m x 3.30m plus bay)
Dining Room: 12'8" x 7'10" plus bay (3.86m x 2.39m plus bay)
Kitchen: 11'10" x 9'8" approx (3.61m x 2.95m approx) Built in oven, built in gas hob, fitted extractor hood, space for fridge freezer, space and plumbing washing machine, space and plumbing for dishwasher, under stairs storage cupboard, boiler in cupboard.
FIRST FLOOR
Landing: Access to loft space.
Bedroom 1: 15'5" plus recess x 11' (4.70m plus recess x 3.35m)
En Suite: 6'4" x 6'3" (1.93m x 1.91m) Comprising shower in cubicle, wash hand basin, wc.
Bedroom 2: 13'3 max x 9'4" (4.04m max x 2.84m) Built in airing cupboard.
Bedroom 3: 8'2" x 7'11" (2.49m x 2.41m)
Bathroom: 6'8" x 6'6" (2.03m x 1.98m) Comprising bath with shower attachment, wash hand basin, wc.
Outside
Front: Area laid to bark split by pathway to front door.
Rear Garden: Measures approximately 19' x 18' . Triangular in shape with area laid to artificial lawn, gate providing rear pedestrian access.
Parking: There are two allocated parking spaces to the rear of the property.
Other Information
Tenure: Freehold
Approximate Age: 2009
Approximate Area: 102.7sqm/1106sqft
Sellers Position: Looking for forward purchase
Heating: Gas central heating
Windows: UPVC double glazed windows
Loft Space: Partially boarded with ladder and light connected
Infant/Junior School: Cherbourg Primary School
Secondary School: Crestwood Community School
Council Tax: Band C
Local Council: Eastleigh Borough Council - 02380 688000
