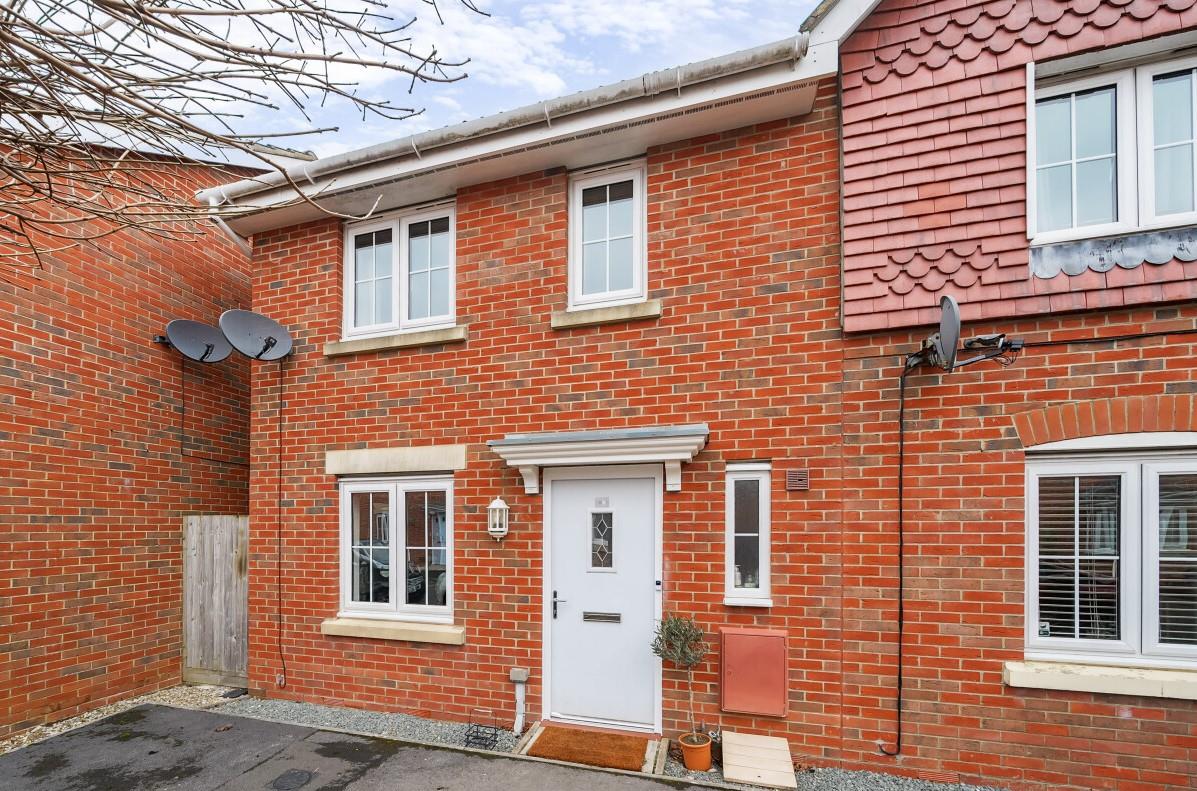Argosy Crescent
Eastleigh £350,000
Rooms
About the property
A wonderful three bedroom end of terrace home built by Barratt Homes. This property has an attractive layout to the ground floor with the kitchen/dining room at the rear opening onto the neat 56ft garden along with a spacious sitting room and cloakroom. Upstairs there are three generous sized bedrooms with a en-suite to complete the master bedroom. Externally this property benefits from a garage and parking as well as being within walking distance to central Eastleigh, Lakeside Country Park and Southampton Parkway train station along with good access to the M27 and M3 motorways.
Map
Floorplan

Accommodation
Ground Floor
Hallway:
Cloakroom: 5’9 x 3’ (1.75m x 0.91m) Wash basin, wc.
Sitting Room: 17'6" x 15' (5.33m x 4.57m)
Kitchen/Dining Room: 15' x 8'11" (4.57m x 2.72m) Modern units including built in fridge/freezer, space for a dishwasher and washing machine, under stairs cupboard/storage space.
First Floor
Landing: 12'4" x 6'3" (1.91m x 3.76m) Hatch to loft, airing cupboard.
Bedroom 1: 11'8" x 8'7" (3.56m x 2.62m)
En-Suite: 8'6" x 4'5" (2.59m x 1.35m) White suite comprising walk in shower with glazed screen, wash basin, wc.
Bedroom 2: 10'2" x 8'6" (3.10m x 2.59m)
Bedroom 3: 6'3" x 8'8" (1.91m x 2.64m)
Bathroom: 6'3" x 5'6" (1.91m x 1.68m) White suite comprising bath with shower over and glazed screen, wash basin, wc.
Outside
Front:
Rear Garden: Approximately 56' in length, patio area, lawned area, rear access leading to the garage.
Garage: 9'10" x 9' (3.00m x 2.74m) Located in a nearby block with parking in front for one car.
Other Information
Tenure: Freehold
Approximate Age: 2009
Approximate Area: 1023sqft/95sqm
Sellers Position: Looking for forward purchase
Heating: Gas central heating
Windows: UPVC double glazed windows
Loft Space: Partially boarded with ladder connected
Infant/Junior School: Cherbourg Primary School
Secondary School: Crestwood Community School
Local Council: Eastleigh Borough Council - 02380 688000
Council Tax: Band C
Agents Note: If you have an offer accepted on a property we will need to, by law, conduct Anti Money Laundering Checks. There is a charge of £20 + vat per person for these checks.
