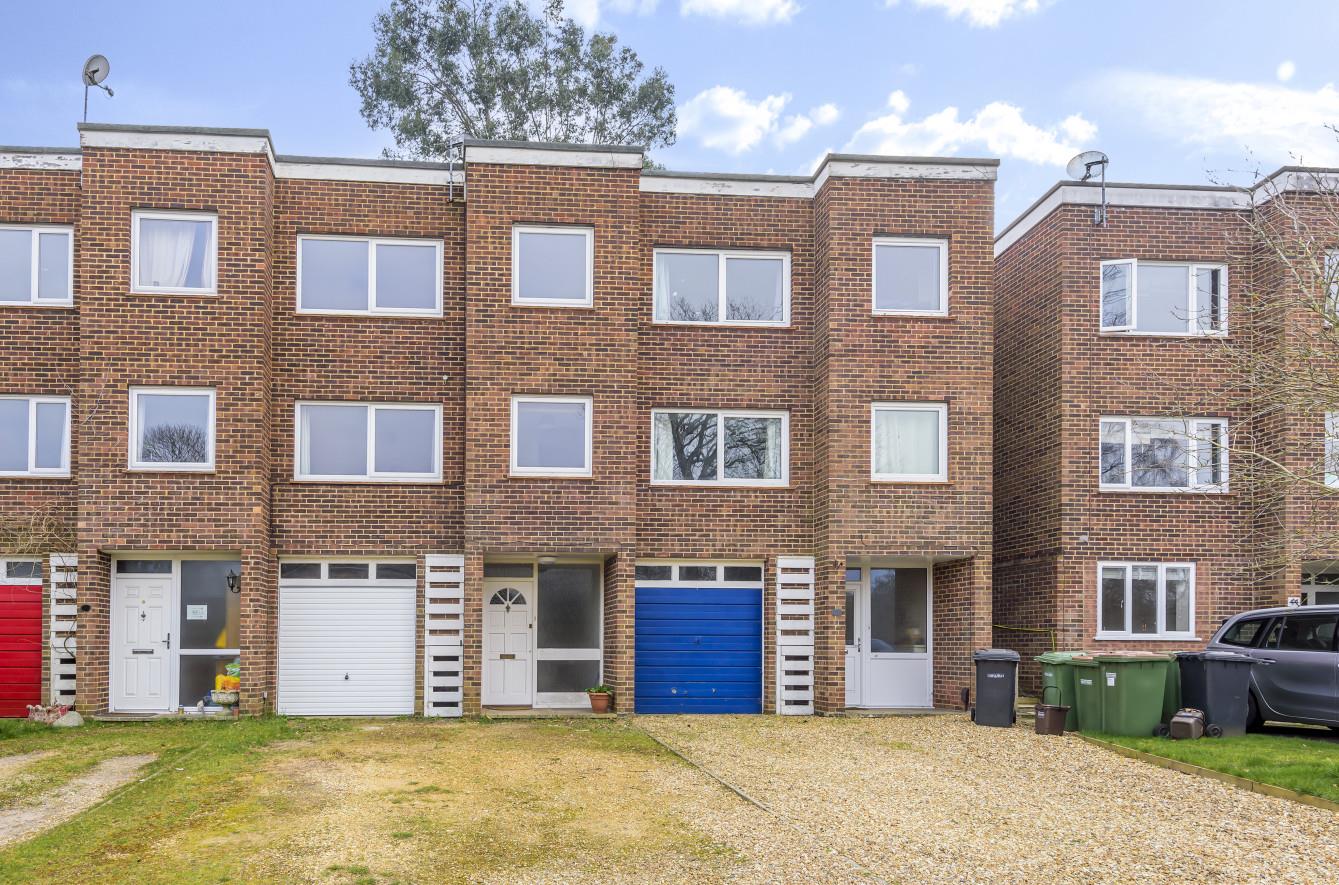Ashdown Close
Chandler's Ford £1,500 pcm
Rooms
About the property
A middle terraced townhouse situated in a cul-de-sac location close to Hocombe Mead Nature Reserve. The property benefits from a large playroom on the ground floor with a sitting room, dining area and kitchen on the first floor and three bedrooms and a bathroom on the second floor. There is parking for four cars and a 77ft rear garden. Ashdown close sits within catchment for Hiltingbury and Thornden schools.
Map
Floorplan

Accommodation
GROUND FLOOR
Entrance Hall: Stairs to first floor.
Playroom: 13'11" max x 13'3" (4.24m max x 4.04m) (Converted from garage)
FIRST FLOOR
Landing:
Cloakroom: 8'11" x 3'6" (2.72m x 1.07m) White suite with chrome fitments comprising wash hand basin, WC.
Kitchen: 13'6" x 8'11" (4.11m x 2.72m) Built in oven, built in four ring gas hob, integrated extractor hood, integrated dishwasher, integrated fridge, integrated freezer, space and plumbing for washing machine, boiler in cupboard.
Sitting Room: 19'4" x 9'10" (5.89m x 3.00m)
Dining Area: 8'5" x 6'8" (2.57m x 2.03m) Stairs to second floor.
SECOND FLOOR
Landing: Fitted storage cupboard.
Bedroom 1: 13'2" x 10'3" (4.01m x 3.12m) Built in wardrobes and cupboards incorporating airing cupboard.
Bedroom 2: 13' x 10'3" (3.96m x 3.12m)
Bedroom 3: 9'9" x 6'9" (2.97m x 2.06m)
Bathroom: 8'7" x 6'7" (2.62m x 2.01m) White suite with chrome fitments comprising bath, shower in cubicle, wash hand basin, WC.
Outside
Front: Driveway providing off road parking for four vehicles.
Rear Garden: Measures approximately 77’ x 19’. Area laid to lawn, paved patio area, outside tap, garden shed, gate providing rear pedestrian access.
Other Information
Approximate Age: 1968
Approximate Area: 1343sqft/124.8sqm (including out building)
Management: Tenant Find Only
Availability: Immediately
Furnished/Unfurnished: Unfurnished
Heating: Gas central heating
Windows: UPVC double glazed windows
Infant/Junior School: Hiltingbury Infant/Junior School
Secondary School: Thornden Secondary School
Council Tax: Band C - £1,616.52 21/22
Local Council: Eastleigh Borough Council - 02380 688000
