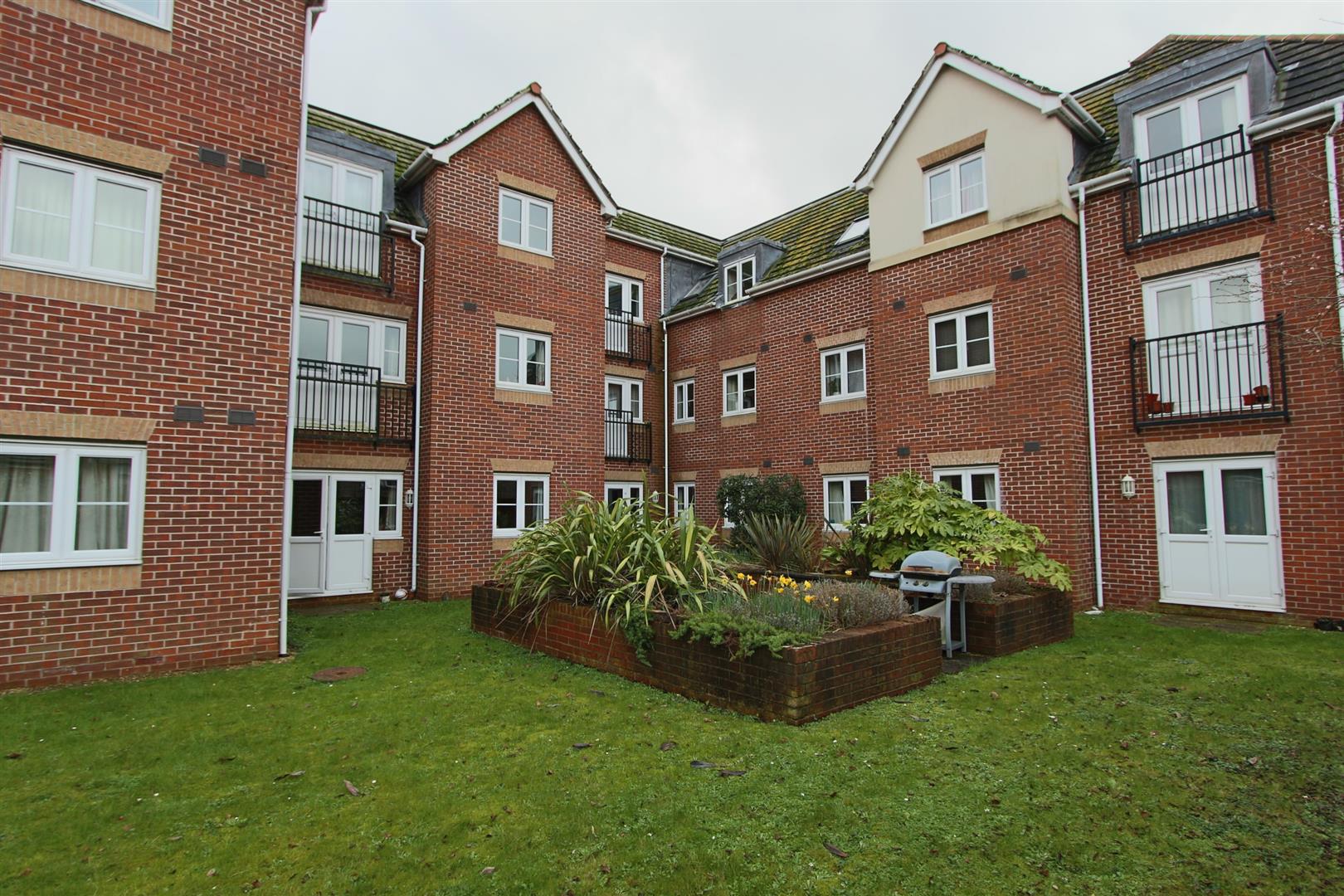Let Agreed
190 Hiltingbury Road
Chandlers Ford £895 pcm
Rooms
2 x bedrooms
2 x bathrooms
1 x reception room
About the property
A two bedroom top floor apartment affording larger than average accommodation to include a dressing room to bedroom 1 and en-suite. Ashdown House also benefits from a lift to all floors and allocated parking. School catchments include Hiltingbury Infant and Junior School and Thornden Secondary School.
Map
Floorplan

Accommodation
Top Floor:
Reception Hall: Storage cupboard, airing cupboard.
Sitting Room: 14'11" x 13'7" x 9'8" (4.55m x 4.14m x 2.95m) Double doors with Juliette Balcony.
Kitchen: 10'2" x 9'9" (3.10m x 2.97m) Range of modern units, stainless steel electric oven and hob, dishwasher, washing machine and integrated fridge freezer.
Bedroom 1: 12'3" x 9'2" (3.73m x 2.79m)
Dressing Room: 9'3" x 7'9" (2.82m x 2.36m) With large wardrobe.
En-Suite: 7'5" x 5'5" (2.26m x 1.65m) White suite with chrome fitments comprising double width shower cubicle, wash hand basin, WC.
Bedroom 2: 11'11" x 11'11" (3.63m x 3.63m)
Bathroom: 6'6" x 6'2" (1.98m x 1.88m) White suite with chrome fitments comprising panel bath with mixer tap and shower attachment, wash hand basin, WC.
Outside
Communal Gardens: To the rear of Ashdown House is a communal garden.
Parking: One allocated parking space, second one to the right of main entrance. Visitors parking.
Other Information
Approximate Area: 75sqm/807sqft (Details taken from EPC)
Furnished/Un-Furnished: Un-Furnished
Managment: Fully managed
Availability: 31st January 2021
Heating: Electric heating
Windows: UPVC double glazing
Infant/Junior School: Hiltingbury Infant School/Hiltingbury Junior School
Secondary School: Thornden Secondary School
Local Council: Eastleigh Borough Council 02380 688000
Council tax: Band C - £1616.52 21/22
