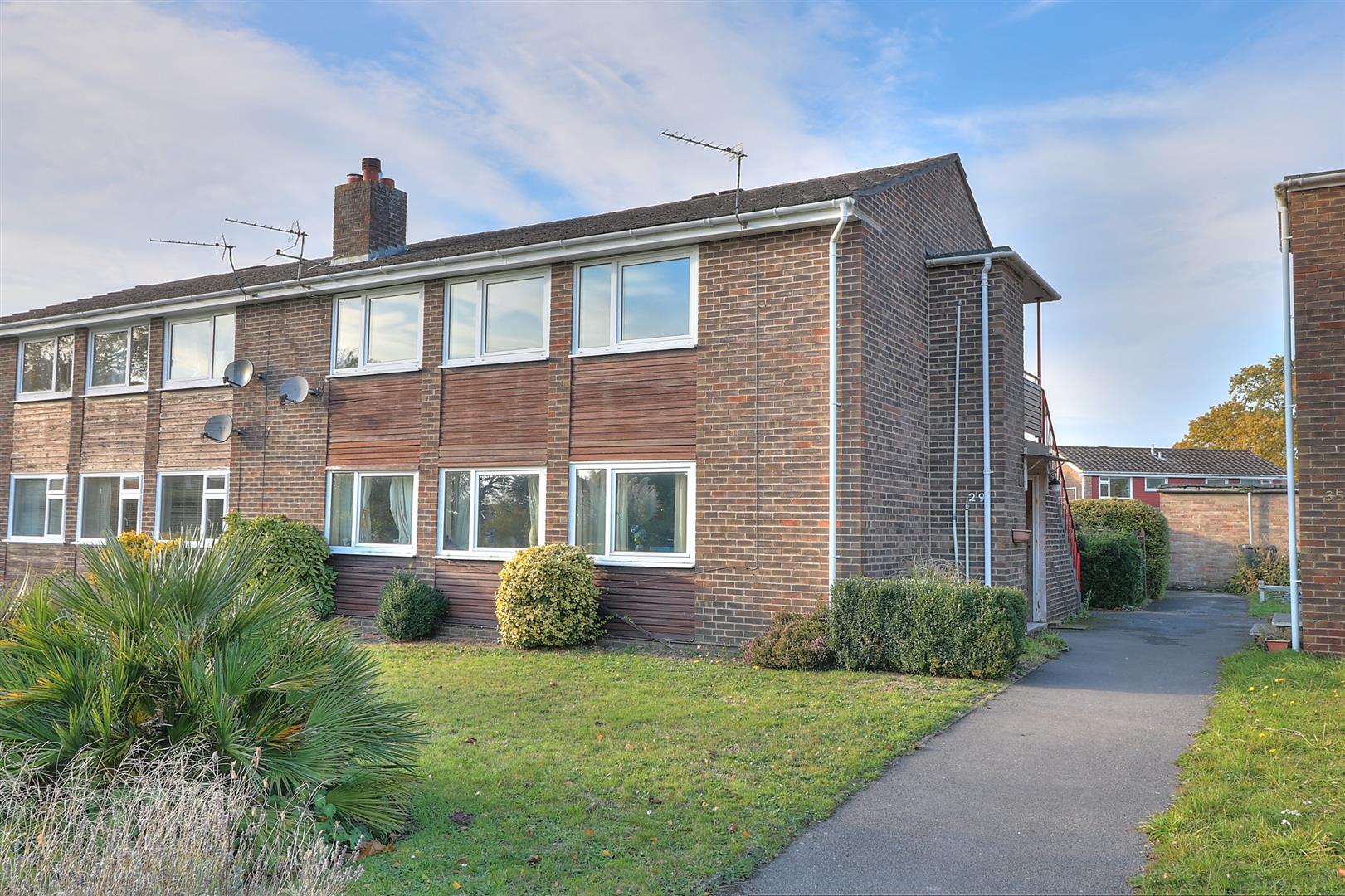Let Agreed
Ashdown Road
Chandler's Ford £850 pcm
Rooms
2 x bedrooms
1 x bathroom
1 x reception room
About the property
A well presented two bedroom first floor maisonette is presented to a good standard throughout and benefits from UPVC double glazing and gas central heating. The property benefits from a generous rear garden and occupies a convenient location close to local amenities.
Map
Floorplan

Accommodation
Ground Floor: External staircase leading to front door.
First Floor
Porch: Large external storage cupboard.
Hallway: Storage cupboard and airing cupboard.
Sitting Room: 15'10" x 10'10" (4.83m x 3.30m)
Kitchen: 12'2" max x 7'2" (3.71m x 2.18m) Fitted with a range of units to both base and eye level, washer/dryer, dishwasher, fridge/freezer, built in electric fan assisted oven, electric hob and cooker hood over.
Bedroom 1: 12'2" x 10'11" (3.71m x 3.33m)
Bedroom 2: 10'10" x 9'8" (3.30m x 2.95m) Built in storage cupboard.
Bathroom: 7'2" max x 7'5" (2.18m x 2.26m) Fitted with a white suite comprising panel enclosed bath with shower over, wc, vanity wash hand basin, chrome effect towel radiator.
Outside
Rear Garden: The property benefits from the use of an enclosed private rear garden with approximate measurements of 35' x 29' which is laid to lawn and carefully planted borders.
Garage: Garage located in a nearby block with parking space in front.
Other Information
Approximate Age: 1960's
Approximate Area: 59sqm/635sqft (Details taken from EPC)
Availability: 7th February 2022
Pets: Considered
Heating: Gas central heating
Windows: UPVC double glazing
Infant/Junior School: Hiltingbury Infant / Junior School
Secondary School: Thornden Secondary School
Local Council: Eastleigh Borough Council - 02380 688000
Council Tax: Band B - £1414.46 21/22
