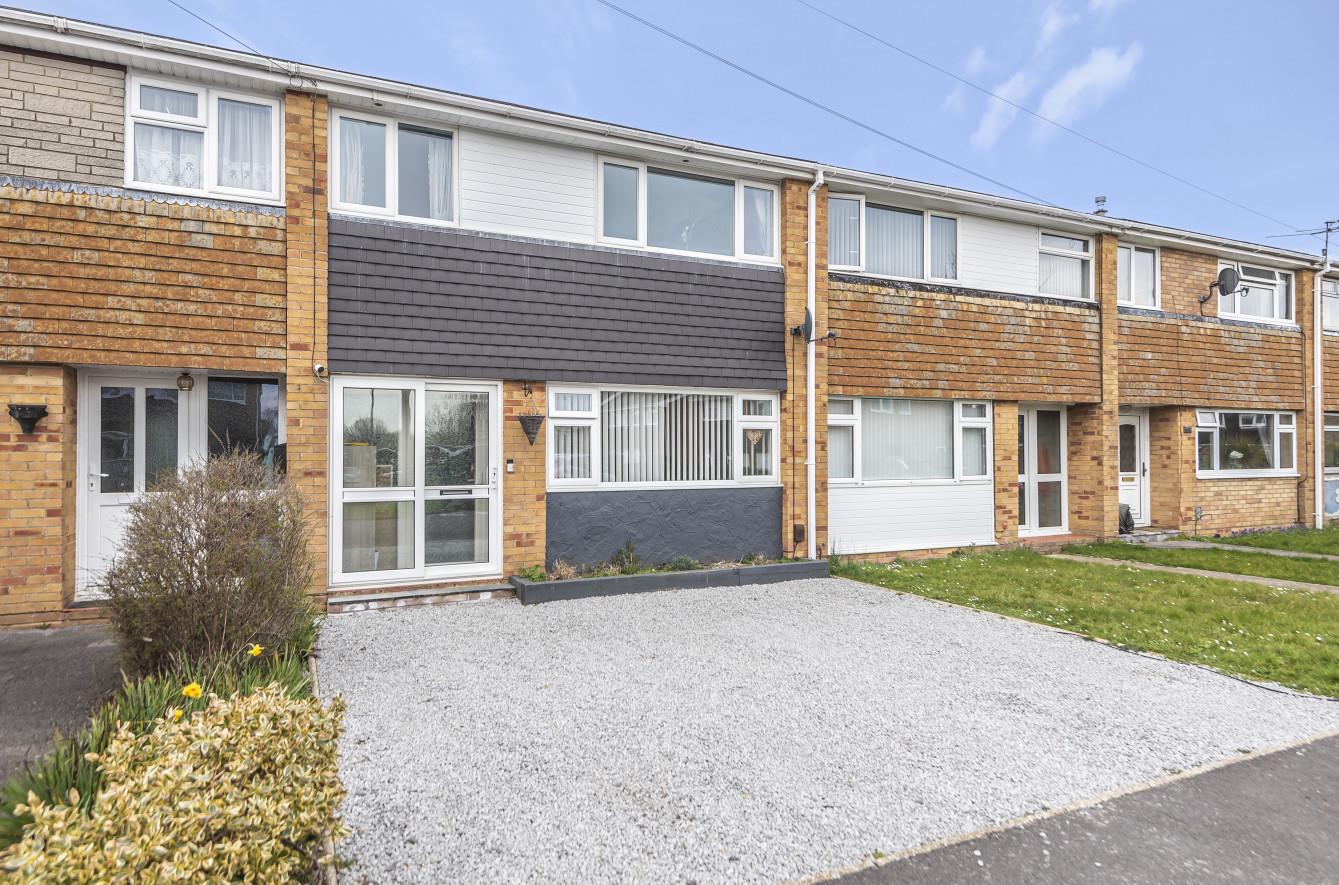Ashley Gardens
Chandlers Ford £325,000
Rooms
About the property
This immaculately presented three bedroom mid terrace property briefly comprises of sitting room, separate dining room and beautifully re-fitted kitchen on the ground floor accompanied by three well proportioned bedrooms and contemporary re-fitted 4 piece bathroom suite on the first floor. Externally the property has ample off road parking and garage located nearby along with an enclosed rear garden.
Map
Floorplan

Accommodation
Ground Floor:
Front Door: Sliding UPVC double glazed front door leading to porch.
Hallway: Stairs to 1st floor, wood effect laminate flooring, array of integrated storage cupboards under stairs storage cupboard.
Sitting Room: 12'9" x 10'10" (3.89m x 3.30m)
Dining Room: 10'11" x 7'9" (3.33m x x2.36m) Sliding patio doors to rear garden.
Kitchen: 9'5" x 9'2" (2.87m x 2.79m) Comprehensively re-fitted kitchen to include an array of matching base and eye level units, contrasting worksurfaces, space for fridge freezer, space for washing machine, integrated slim line dishwasher, built in electric oven and hob with cooker hood over under unit lighting, electric under floor heating.
First Floor
Landing: Airing cupboard
Bedroom 1: 12'4" x 10'9" (3.76m x 3.28m)
Bedroom 2: 11'4" x 8'8" (3.45m x 2.64m)
Bedroom 3: 7'5" x 9'3" max into recess (2.26m x 2.82m) Built in bed and additional storage.
Bathroom: 8'6" x 5'4" (2.59m x 1.63m) Beautifully refitted four piece bathroom suite comprising enclosed shower cubicle with electric shower, inset panel enclosed bath, wash hand basin and WC, tiled walls and floor, chrome affect towel radiator extractor fan.
Outside
Front: The front of the property has been landscaped to provide off-road parking for two vehicles side-by-side and provide access for front door.
Rear Garden: The rear garden measures approximately 45' in length and enjoys an excellent degree of privacy. The garden has been landscaped with artificial grass to provide an attractive low maintenance area. Patio area ideal for external dining, rear gated pedestrian access and timber shed to remain.
Garage: 16' x 8'2" (4.88m x 2.49m) The garage is located in a nearby block and is the 5th from the left hand side and has up and over door.
Other Information
Tenure: Freehold
Approximate Age: 1966
Approximate Area: 80.6sqm/868sqft
Sellers Position: Looking for forward purchase
Heating: Gas central heating
Windows: UPVC double glazing
Loft Space: Partially boarded with ladder and light connected
Infant/Junior School: Fryern Infant / Junior School
Secondary School: Toynbee Secondary School
Local Council: Eastleigh Borough Council - 02380 688000
Council Tax: Band C - £1616.52 21/22
