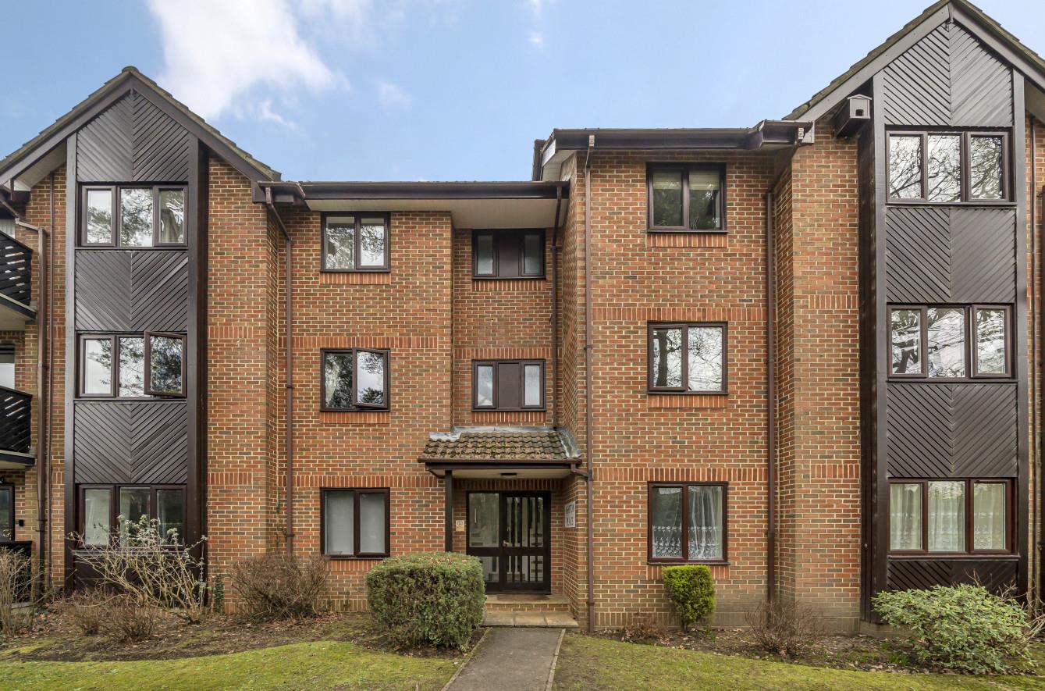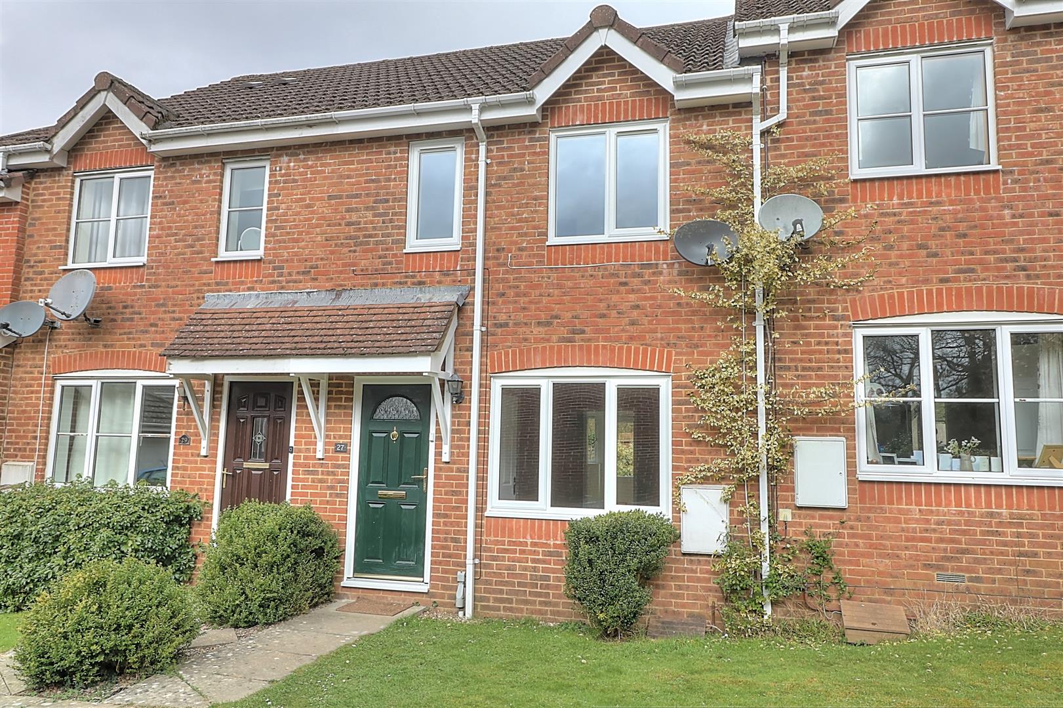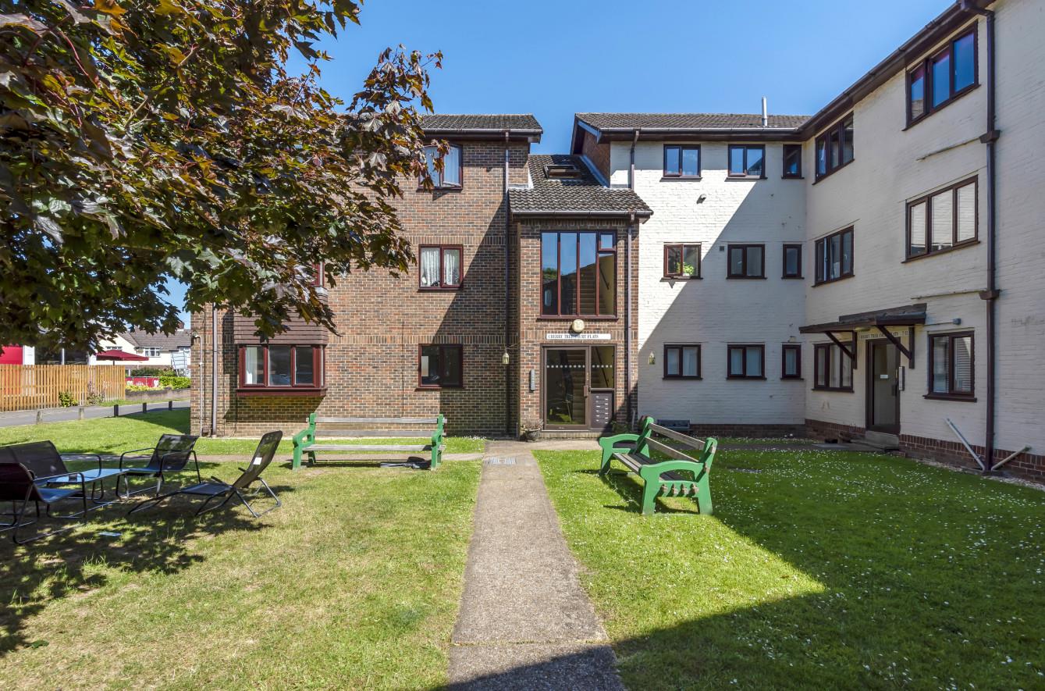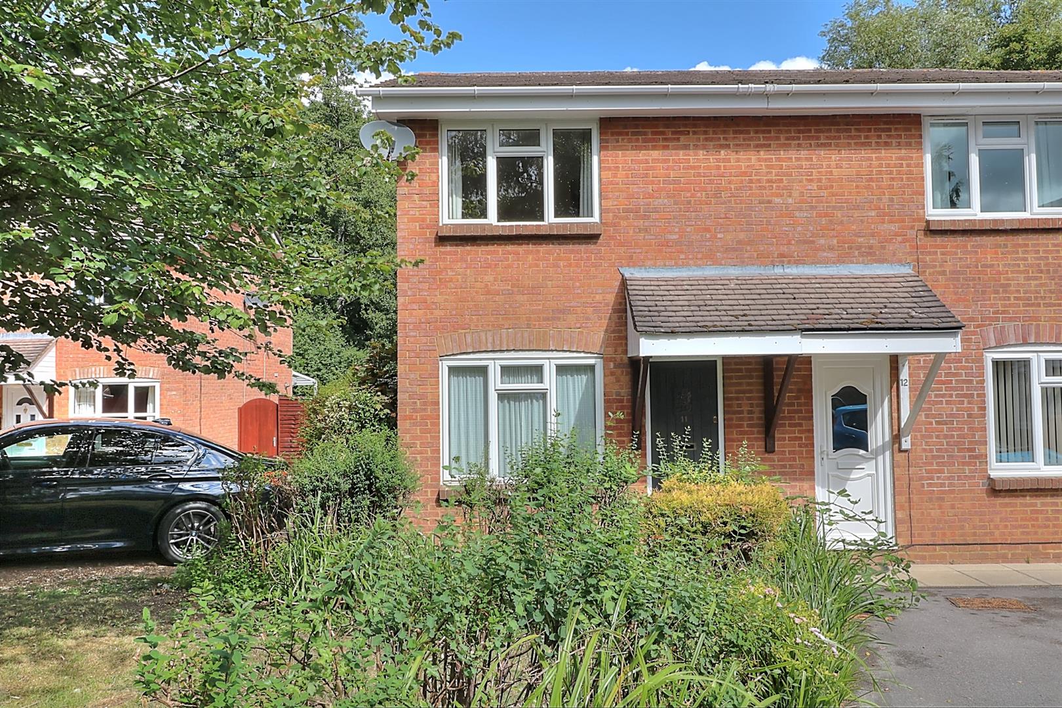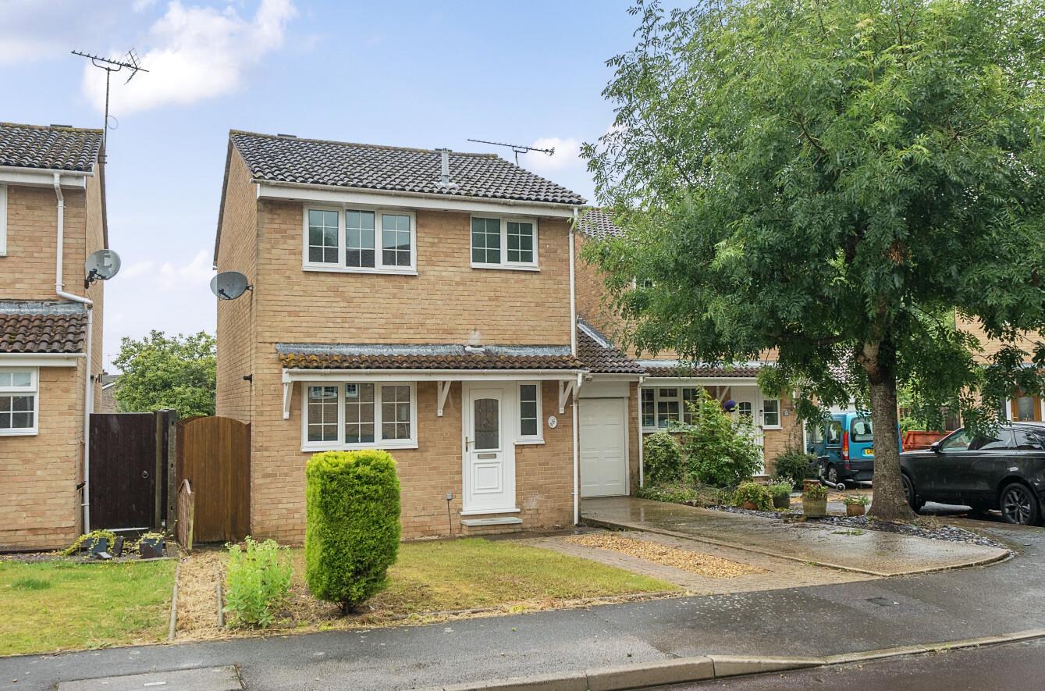Hursley Road
Chandler's Ford £1,150 pcm
Rooms
About the property
***FULLY BOOKED FOR VIEWINGS, NO MORE ENQUIRIES PLEASE*** A modern purpose built two bedroom second floor apartment providing well proportioned rooms, including a four piece bathroom and a balcony overlooking the communal gardens. Externally the property sits within communal grounds and number 9 benefits from a garage. Ashton Place sits within catchment for Thornden School.
Map
Floorplan

Accommodation
Ground Floor
Communal Entrance Hall: Stairs to all floors.
Second Floor:
Entrance Hall: Wall mounted security entry phone.
Sitting Room: 18'11" x 11'9" (5.77m x 3.58m) With patio doors to balcony.
Kitchen: 11'4" max x 7'8" (3.45m max x 2.34m) Built in electric oven, built in four ring electric hob, fitted extractor hood, washing machine, fridge/ freezer, wall mounted boiler.
Bedroom 1: 11'5" x 9'9" (3.48m x 2.97m)
Bedroom 2: 10'7" x 8'9" (3.23m x 2.67m) Recess providing hanging space.
Bathroom: 8'10" x 5'9" (2.69m x 1.75m) White suite comprising bath, shower in cubicle, wash hand basin, WC, tiled floor, tiled walls, built in television, heated towel rail.
Outside
The property sits within communal grounds which surround the block.Garage: 17'2" x 8'1" (5.23m x 2.46m) With up and over door.
Other Information
Approximate Age: 1980's
Approximate Area: 63sqm/682sqft
Management: Fully Managed
Furnished/Unfurnished: Unfurnished
Availability: 23rd April 2024
Deposit: £1,211
Heating: Gas central heating
Windws: UPVC Double glazed
Infant/Junior School: Hiltingbury Infant School/Hiltingbury Junior School
Secondary School: Thornden Secondary School
Local Council: Eastleigh Borough Council 02380 688000
Council Tax: Band B
