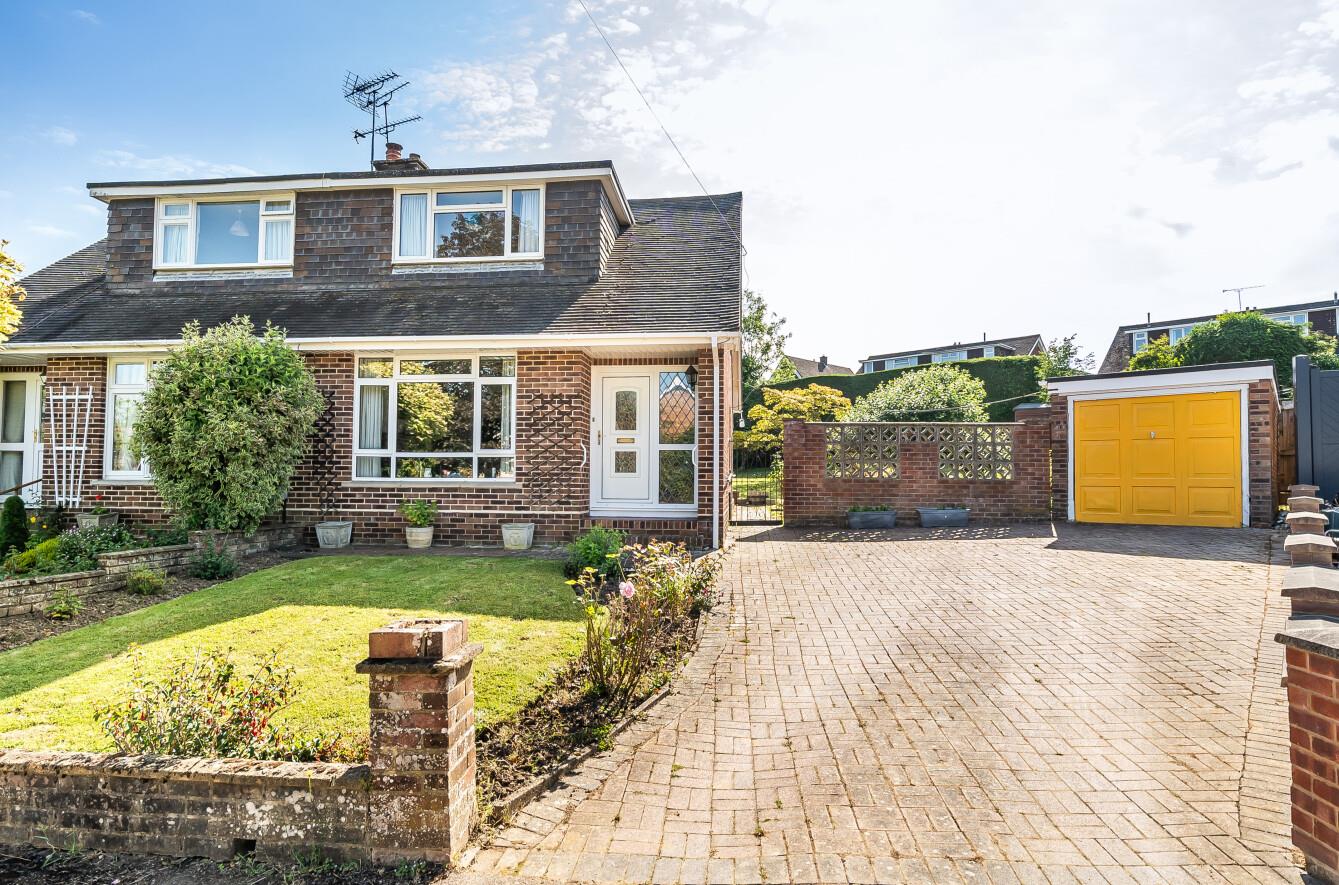Augustus Close
Chandler's Ford £375,000
Rooms
About the property
A delightful two bedroom semi-detached home quietly situated in a small cul-de-sac within the popular Scantabout area. The location is within walking distance of the centre of Chandler's Ford and all its amenities together with the local Scantabout and Thornden Schools. The accommodation has been extended to the ground floor to now provide a reception hall, bathroom, spacious sitting room and kitchen, open plan to a dining area/snug. On the first floor are two good sized bedrooms and cloakroom. The stand out feature of this property are the magnificent gardens which total approximately 0.15 of an acre and provide a rear boundary of approximately 100' in length. Subject to the normal consents, the gardens also provide ample space to extend the property further.
Map
Floorplan

Accommodation
Ground Floor
Reception Hall: Stairs to first floor with cupboard under.
Sitting Room: 18'2" x 12' (5.54m x 3.66m) Gas fire.
Kitchen: 13' x 7'10" (3.96m x 2.39m) Range of units, space and plumbing for appliances, open plan to dining area/snug.
Dining Area/Snug: 10' x 9'7" (3.05m x 2.92m) Door to outside, dual aspect windows overlooking the rear garden.
Bathroom: 7'10" x 4'10" (2.39m x 1.47m) Suite comprising bath with shower unit over, wash basin, wc.
First Floor
Landing: Cupboard housing boiler.
Bedroom 1: 13' x 11'9" (3.96m x 3.58m) Measurement up to range of wall to wall built in wardrobes, eaves cupboard.
Bedroom 2: 12' x 8'8" (3.66m x 2.64m)
Cloakroom: Wash basin, wc.
Outside
As previously mentioned the gardens are a magnificent feature of this home totalling approximately 0.15 of an acre.Front: To the front of the property is a good sized block paved driveway providing parking for several cars leading to the garage with side gate to rear garden. The remainder of the front garden provides a lawned area surrounded by flower and shrub borders.
Rear Garden: The back boundary is 100ft in length and the depth approximately 50ft providing a gardens paradise with lawned areas interspersed with well stocked flower and shrub borders and patio enclosed by hedging and fencing affording an excellent degree of privacy. The gardens also enjoy a pleasant southerly aspect.
Other Information
Tenure: Freehold
Approximate Age: 1985
Approximate Area: 102.3sqm/1103sqft (Including garage)
Sellers Position: No forward chain
Heating: Gas central heating
Windows: UPVC double glazing
Infant/Junior School: Scantabout Primary School
Secondary School: Thornden Secondary School
Local Council: Eastleigh Borough Council - 02380 688000
Council Tax: Band C
