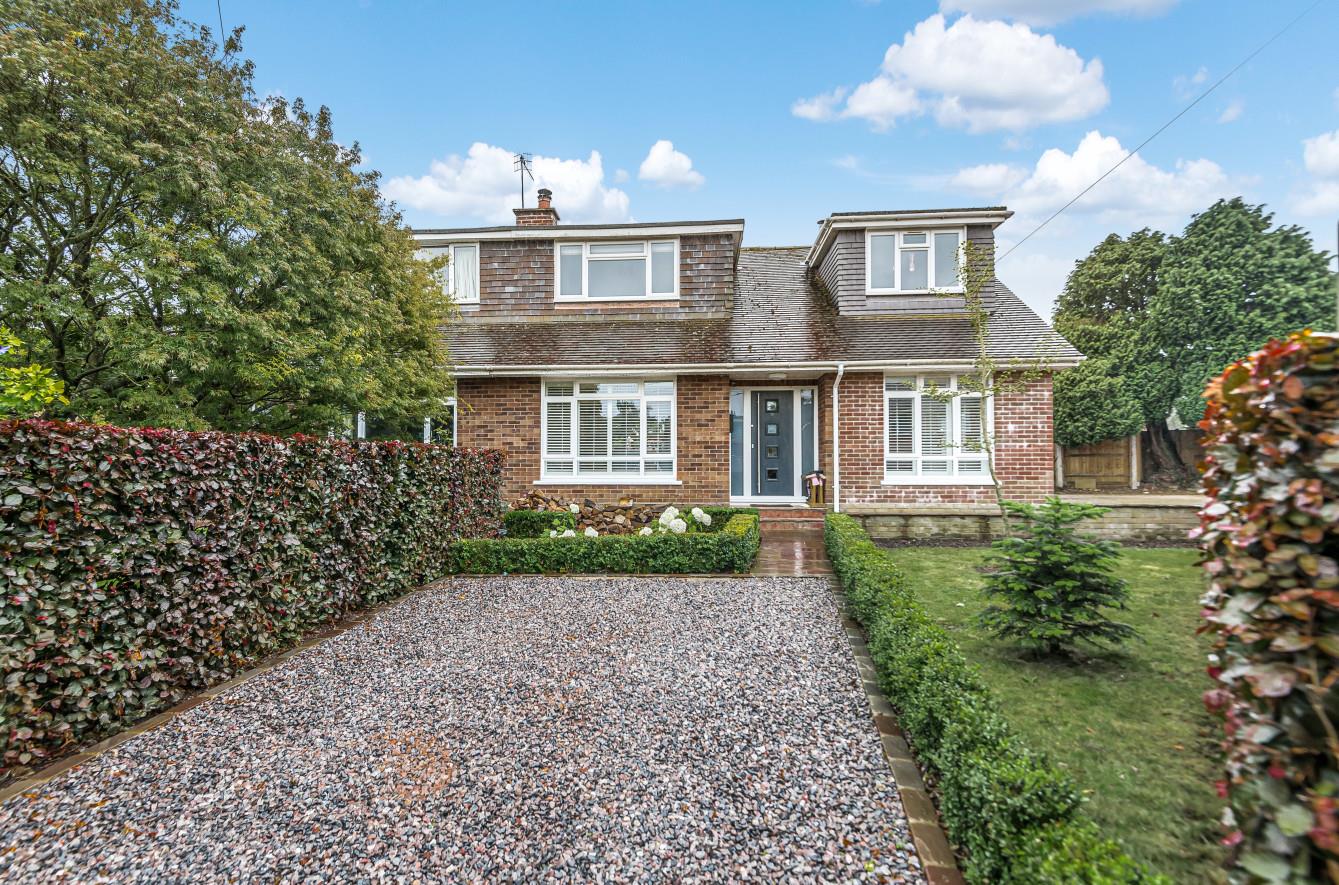Augustus Way
Chandlers Ford £450,000
Rooms
About the property
A beautifully presented three bedroom semi-detached family home occupying a corner plot, situated within the popular Scantabout area. The property has been modernised and extended by the current owners and now benefits from a host of wonderful attributes to include a lovely open plan kitchen/dining room, separate sitting room, utility room, three good size bedrooms and modern family bathroom. There is also the added
advantage of a double garage, together with a south facing rear garden. The property also falls within the catchments for the popular Scantabout and Thornden Schools and is conveniently placed close to the centre of Chandlers Ford and all its amenities.
Map
Floorplan

Accommodation
Ground Floor:
Reception Hall: Oak and glass staircase to first floor with cupboard under, separate coats cupboard, wooden floor.
Cloakroom: Modern white suite with chrome fitments comprising wash hand basin, WC, tiled floor.
Sitting Room: 18'6" x 9'8" (5.64m x 2.95m) An attractive dual aspect room with wall to wall storage cupboards and shelving, wooden floor.
Kitchen/Dining Room: 26'2" x 12'10" x 12' (7.98m x 3.91m x 3.66m) The kitchen area benefits from a comprehensive range of modern white gloss units with wooden worktops incorporating breakfast bar, 'Rangemaster' electric double oven and gas hob with extractor hood over, integrated dishwasher, integrated microwave, space for American style fridge freezer, door to rear garden. The dining area offers plenty of space for a table and chairs together with further furniture. Chimney breast with inset log burner.
Utility Room: Space and plumbing for appliances, sink unit, tiled floor.
Lobby: Storage cupboard, tiled floor, door to garage.
First Floor
Landing: Airing cupboard.
Bedroom 1: 15' x 11'7" (4.57m x 3.53m) Eaves cupboard.
Bedroom 2: 12' x 8'7" (3.66m x 2.62m)
Bedroom 3: 11'5" x 9'10" (3.48m x 3.00m)
Bathroom: 8'7" x 7'8" (2.62m x 2.34m) Modern white suite with chrome fitments comprising bath, double width shower cubicle with glazed screen, wash hand basin with storage under, tiled walls and floor.
Cloakroom Modern white suite comprising wash hand basin, WC.
Outside
Front/Side: The property occupies and attractive corner plot and to the front a pathway with box hedging to either side leads to the front door flanked by lawned areas with flower and shrub borders, enclosed by copper beech hedging and low level walling. To the side of the property is a driveway that affords off street parking for several vehicles and leads to the double garage.
Rear Garden: Approximately 31' x 31' with a paved patio adjoining the house and pathway leading to a covered Barbecue area. The remainder of the garden benefits from artificial grass and is surrounded by well stocked borders and enclosed by fencing.
Double Garage: 18'3" x 17' (5.56m x 5.18m) Twin electric roller doors, light and power, door to rear garden.
Other Information
Tenure: Freehold
Approximate Age: 1960's
Approximate Area: 144sqm/1550sqft including garage
Sellers Position: Looking for forward purchase
Heating: Gas central heating
Windows: UPVC double glazing
Infant/Junior School: Scantabout Primary School
Secondary School: Thorden Secondary School
Local Coucil: Eastleigh Borough Council 02380 688000
Council Tax: Band C - 1616.52 21/22
