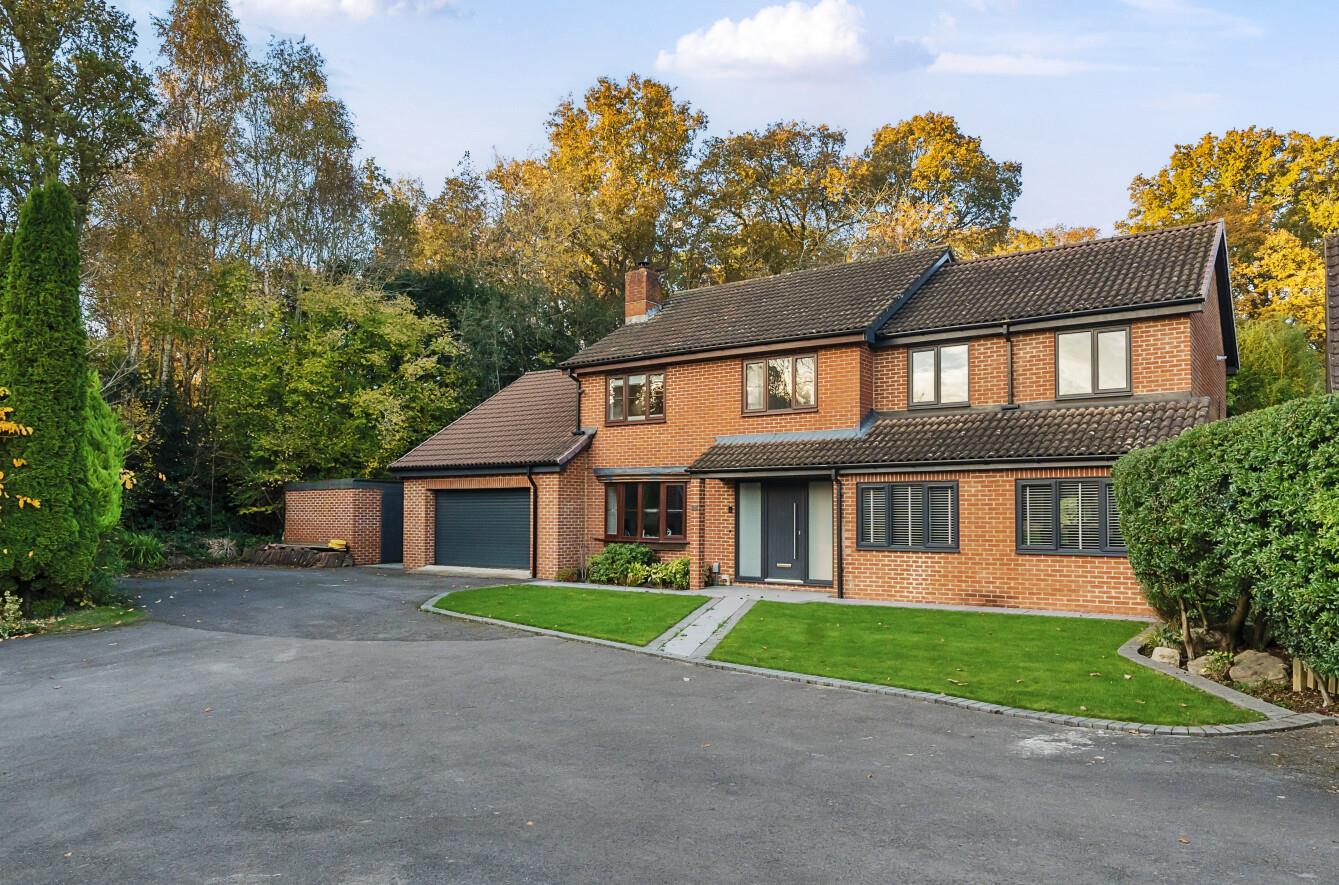Avebury Gardens
Chandler's Ford £895,000
Rooms
About the property
A magnificent five bedroom detached family home presented to an exceptional standard throughout affording a host of wonderful attributes which starts with a stunning hallway with feature Oak and glass staircase and access to all principal rooms. The heart of this wonderful home is the stunning open planning kitchen/family room which features a comprehensive range of units open plan to the family room with bi-fold doors to rear garden. In addition to this on the ground floor is a sitting room with log burner, study and utility room. The beautiful main bedroom features a vaulted ceiling with walk in wardrobe and luxuriously appointed en-suite. In addition to this are four further bedrooms and re-fitted family bathroom together with a useful loft room accessed from bedroom 4. The house occupies a generous plot and to the rear a garden measuring approximately 74' x 50' with a good sized driveway and double garage at the front. Avebury Gardens forms part of the popular North Millers Dale area which itself benefits from pleasant woodland walks through Flexford nature reserve, a gastro pub and it is within walking distance to Hiltingbury recreation ground, Hiltingbury Schools, and shops on Hiltingbury Road and Ashdown Road.
Map
Floorplan

Accommodation
GROUND FLOOR
Reception Hall: Oak and glass staircase, tiled floor.
Sitting Room: 15'8" x 12'5" (4.78m x 3.78m) Log burner
Kitchen: 10'4" x 9'11" (3.15m x 3.02m) Comprehensive range of cream coloured shaker style units with stainless steel furniture and granite worksurfaces over, built in electric double oven, induction hob with extractor hood over, integrated dishwasher, space for American style fridge/freezer, pull out larder rack. Open plan to family room/dining room.
Family/Dining Room: 24'8" x 16'8" (7.52m x 5.08m) Tiled floor throughout, bi-fold doors to rear garden, bar area incorporating wine cooler and granite tops with cupboards under.
Snug/Study: 11'5" x 11'4" (3.48m x 3.45m) Double doors to rear garden.
Utility Room: 16'6" x 11'2" (5.03m x 3.40m) Comprehensive range of units, sink unit, space and plumbing for appliances, tiled floor.
Cloakroom: Modern white suite comprising wash basin, wc, tiled wall and floor.
First Floor
Landing: Hatch to loft space, storage cupboard.
Bedroom 1: 16'6" x 14'11" (5.03m x 4.55m) Feature vaulted ceiling, walk in dressing room with fitted wardrobes and shelving.
En-Suite: A beautifully appointed and re-fitted modern en-suite comprising walk in shower with glazed screen, double wash basin with cupboards under, wc, tiled walls and floor.
Bedroom 2: 12'3" x 9'9" (3.73m x 2.97m) Fitted wardrobe.
En-Suite Shower Room: White suite comprising shower cubicle with glazed screen, wash basin, wc, tiled walls and floor.
Bedroom 3: 10'8" x 7'2" (3.25m x 2.18m)
Bedroom 4: 10'9" x 7'1" (3.28m x 2.16m) Built in cupboards, access to loft room.
Bedroom 5: 9'11" x 8'8" (3.02m x 2.64m) Steps up to raised bed, built in wardrobe.
Bathroom: Re-fitted modern white suite comprising bath with mixer tap, wash basin with cupboard under, wc, tiled walls and floor.
Loft Room: 16'6" x 13'5" (5.03m x 4.09m)
Outside
Front: To the front of the property is a good sized driveway affording off street parking with access to double garage and side access to rear garden. To the side of the property is a paved area, lock up store shed and log store.
Rear Garden: An attractive feature of the property measuring approximately 74' x 50'. A full width patio adjoins the house leading onto a lawned area enclosed by hedging and fencing.
Double Garage: 17' x 16'7" (5.18m x 5.05m) Electric door, light and power.
Other Information
Tenure: Freehold
Approximate Age: 1980's
Approximate Area: 2958sqft/274.7sqm
Sellers Position: No forward chain
Heating: Gas central heating
Windows: UPVC double glazing
Loft Space: Boarded with ladder and light connected
Infant/Junior School: Hiltingbury Infant/Junior School
Secondary School: Thornden Secondary School
Local Council: Eastleigh Borough Council - 02380 688000
Council Tax: Band E
