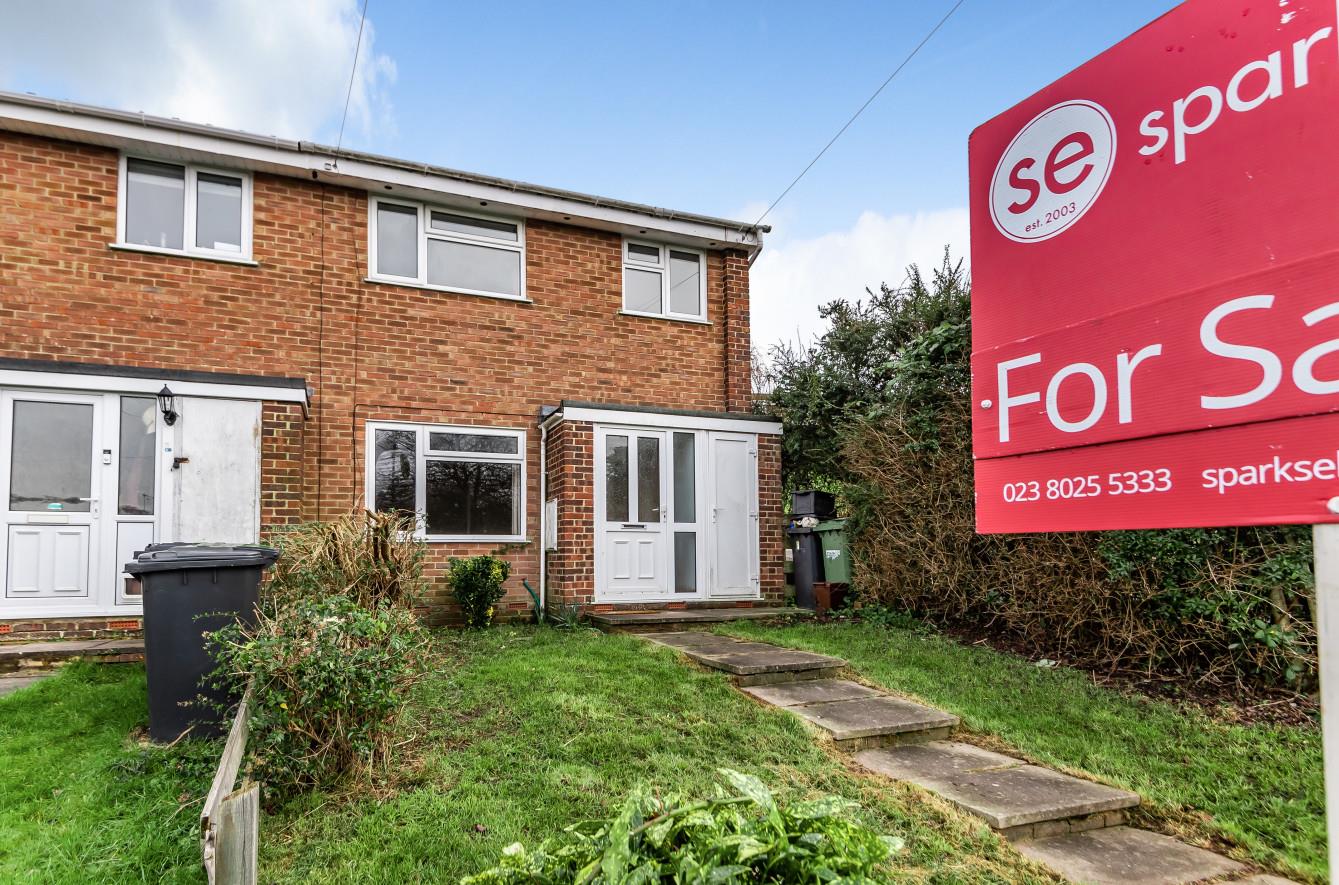Sold STC
Avon Green
Chandler's Ford £290,000
Rooms
3 x bedrooms
1 x bathroom
1 x reception room
About the property
A three bedroom end of terrace house constructed to a popular and attractive split level design affording spacious well proportioned accommodation. The property would benefit from updating throughout and is offered for sale with no forward chain.
Map
Floorplan

Accommodation
Ground Floor
Entrance Hall: Storage cupboard.
Sitting Room: 17' x 13'9" (5.18m x x4.19m) Under stairs cupboard.
Upper Ground Floor:
Dining Room: 9'8" x 8'5" (2.95m x 2.57m) Patio doors to rear garden.
Kitchen: 12' x 7' (3.66m x 2.13m) Fitted with a range of units, electric oven, gas hob with extractor hood over, space and plumbing for appliances, cupboard housing boiler, door to rear garden.
Lower First Floor
Bedroom 1: 13'7" x 9'4" (4.14m x x2.84m)
Bedroom 3: 9'2" x 7'5" (2.79m x x2.26m)
Upper First Floor
Landing: Airing cupboard
Bedroom 2: 12' x 9'2" (3.66m x x2.79m) Built in cupboard, sink unit.
Bathroom: Suite comprising bath with shower unit over, wash basin.
Separate Cloakroom: Wc.
Outside
Front: To the front is a lawned garden with adjacent hedging and pathway to front door.
Rear Garden: Approximately 29' x 27' comprising of tiered patio areas and planting enclosed by fencing, double gates to the side providing access.
Garage: Single garage situated in a nearby block.
Other Information
Tenure: Freehold
Approximate Age: 1970's
Approximate Area: 84sqm/903sqft
Sellers Position: No forward chain
Heating: Gas central heating
Windows: UPVC double glazed windows
Infant/Junior School: Fryern Infant/Junior school
Secondary School: Toynbee Secondary School
Loacal Council: Eastleigh Borough Council - 02380 688000
Council Tax: Band C - £1616.52 21/22
