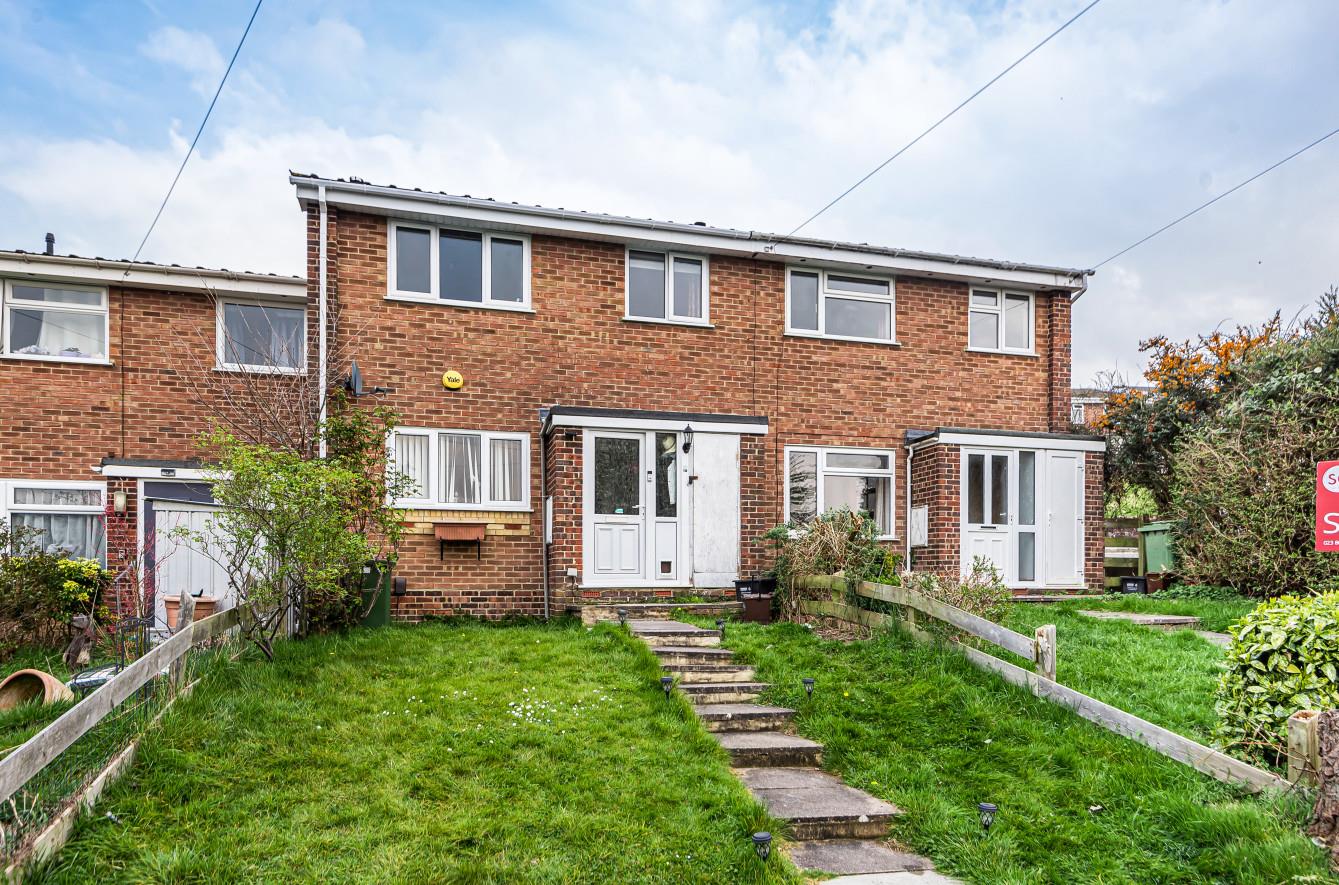Avon Green
Chandler's Ford £300,000
Rooms
About the property
A well presented three bedroom terraced home constructed to an attractive and popular split-level design affording spacious, well-proportioned rooms. The accommodation affords three good size bedrooms, modern re-fitted kitchen, good size family bathroom with separate sitting and dining rooms. Avon Green is a cul-de-sac situated close to the centre of Chandlers Ford and within walking distance to local amenities and local schools.
Map
Floorplan

Accommodation
LOWER GROUND FLOOR
Entrance Hall: Double doors to sitting room.
Sitting Room: 17' x 13'8" (5.18m x 4.17m) Laminate flooring.
UPPER GROUND FLOOR
Dining Area: 9'8" x 9'6" (2.95m x 2.90m) Large double storage cupboard, stairs to lower first floor.
Conservatory: 9'8" x 6'8" (2.95m x 2.03m) Tiled floor, door to rear garden.
Kitchen: 11'11" x 6'10" (3.63m x 2.08m) Range of fitted units, double oven, gas hob with extractor hood over, space and plumbing for further appliances.
LOWER FIRST FLOOR
Landing: Stairs to upper first floor.
Bedroom 1: 13'8" x 9'4" excluding door recess (4.17m x 2.84m excluding door recess)
Bedroom 3: 9'3" x 7'5" (2.82m x 2.26m)
UPPER FIRST FLOOR
Landing: Airing cupboard.
Bedroom 2: 12' x 9'2" (3.66m x 2.79m)
Bathroom: 7'8" x 5'4" (2.34m x 1.63m) White suite with chrome fitments comprising panel bath with shower unit over and glazed screen, wash hand basin, WC, tiled floor.
Outside
Front: Lawned garden with pathway to front door.
Rear Garden: Approximately 35' x 17'6". The garden is on two levels with a patio adjoining the rear of the house and steps up to a sun deck. Rear gate.
Garage: A single garage is situated in a nearby block.
Other Information
Tenure: Freehold
Approximate Age: 1970's
Approximate Area: 90.9sqm/979sqft
Sellers Position: Looking for forward purchase
Heating: Gas central heating
Windows: UPVC double glazed windows
Loft Space: Upper loft is partially boarded with light connected
Infant/Junior School: Fryern Infant/Junior School
Secondary School: Toynbee Secondary School
Council Tax: Band C - £1,616.52 21/22
Local Council: Eastleigh Borough Council - 02380 688000
