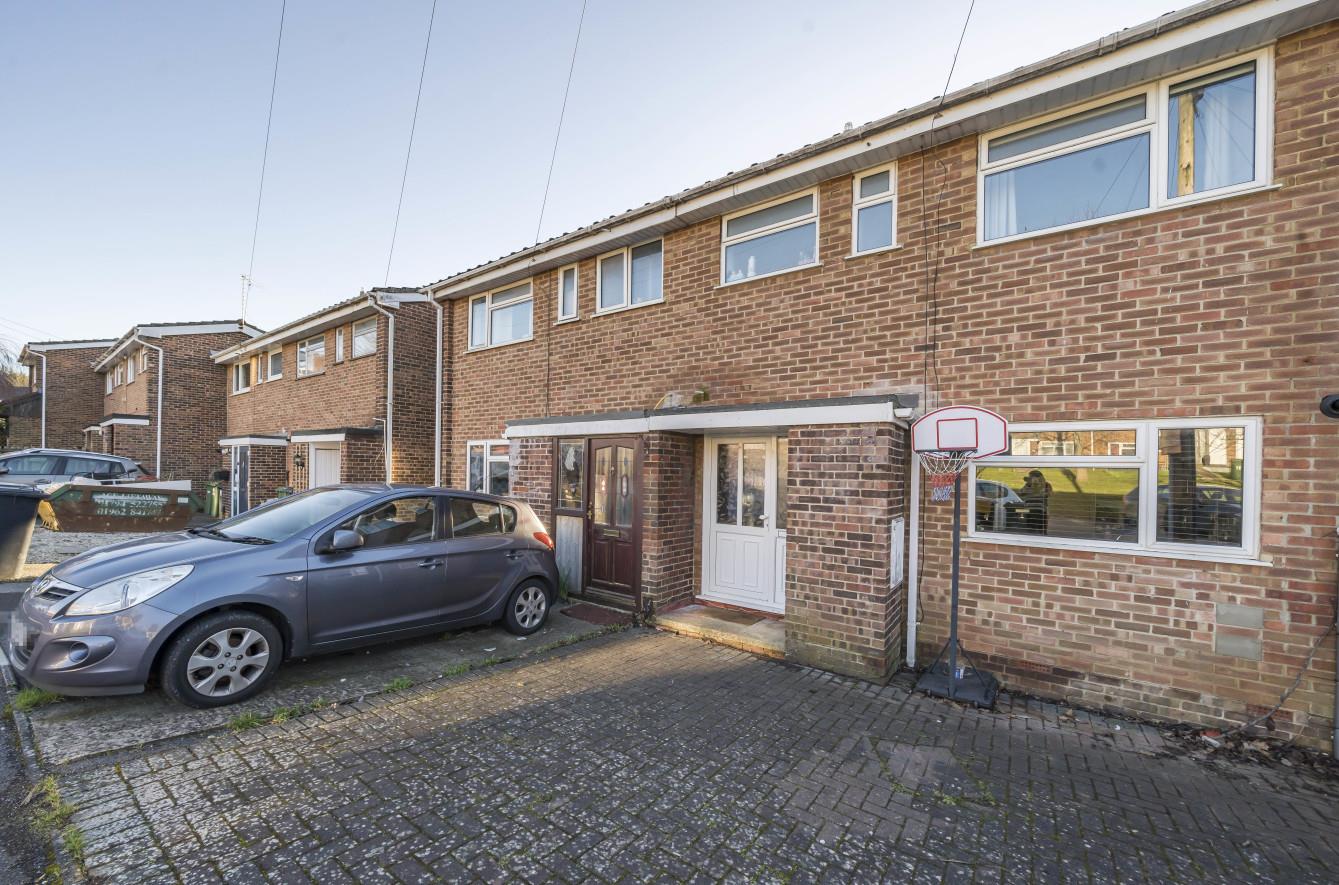Sold STC
Avon Green
Chandler's Ford £310,000
Rooms
3 x bedrooms
1 x bathroom
1 x reception room
About the property
Well presented three-bedroom family home offered for sale with no forward chain. The property benefits from a modern fitted kitchen and bathroom along with a garage which can be found in a nearby block.
Map
Floorplan

Accommodation
Ground Floor
Cloakroom: 4'4" x 2'11" (1.32m x 0.89m) Corner wash hand basin and matching push button WC, laminate flooring and extractor fan.
Kitchen: 7'11" x 11'3" (2.41m x 3.43m) (maximum measurements) Modern matching base and eyelevel units, stainless steel sink with 1 1/2 bowl and single drainer, space and plumbing for washing machine, wall mounted gas central heating boiler, space and plumbing for slimline dishwasher, space for American style fridge/freezer, space and provision for a Range cooker.
Lower Ground Floor: Steps down leading to:
Sitting Room: 17'1" x 13'7" (5.21m x 4.14m)
First Floor
Landing: Airing cupboard with linen shelving.
Family Bathroom: 7'8" x 5'4" (2.34m x 1.63m) Fitted with panel enclosed bath with shower attachment over, push button WC and matching pedestal wash hand basin. Vinyl floor covering.
Bedroom 2: 11'11" x 9'4" (3.63m x 2.84m) Built-in storage wardrobe.
Upper First Floor
Bedroom 1: 13'7" x 11'4" (4.14m x .45m) (maximum measurements)
Bedroom 3: 9'1" x 7'6" (2.77m x 2.29m)
Outside
Front: The front has been block paved to provide a low maintenance area and access to front door.
Rear Garden: The rear garden measures approximately 26‘ x 19‘ and is enclosed with timber panel fencing and has been laid with artificial grass, two outside lights and patio ideal ideal for external dining.
Garage: A single garage can be found in the nearby block and is positioned the fifth garage from the end.
Other Information
Tenure: Freehold
Approximate Age: 1970's
Approximate Area: 889sqft/82.5sqm (Including outbuilding)
Sellers Position: No forward chain
Heating: Gas central heating
Windows: UPVC double glazing
Infant/Junior School: Fryern Infant/Junior School
Secondary School: Toynbee Secondary School
Local Council: Eastleigh Borough Council - 02380 688000
Council Tax: Band C
