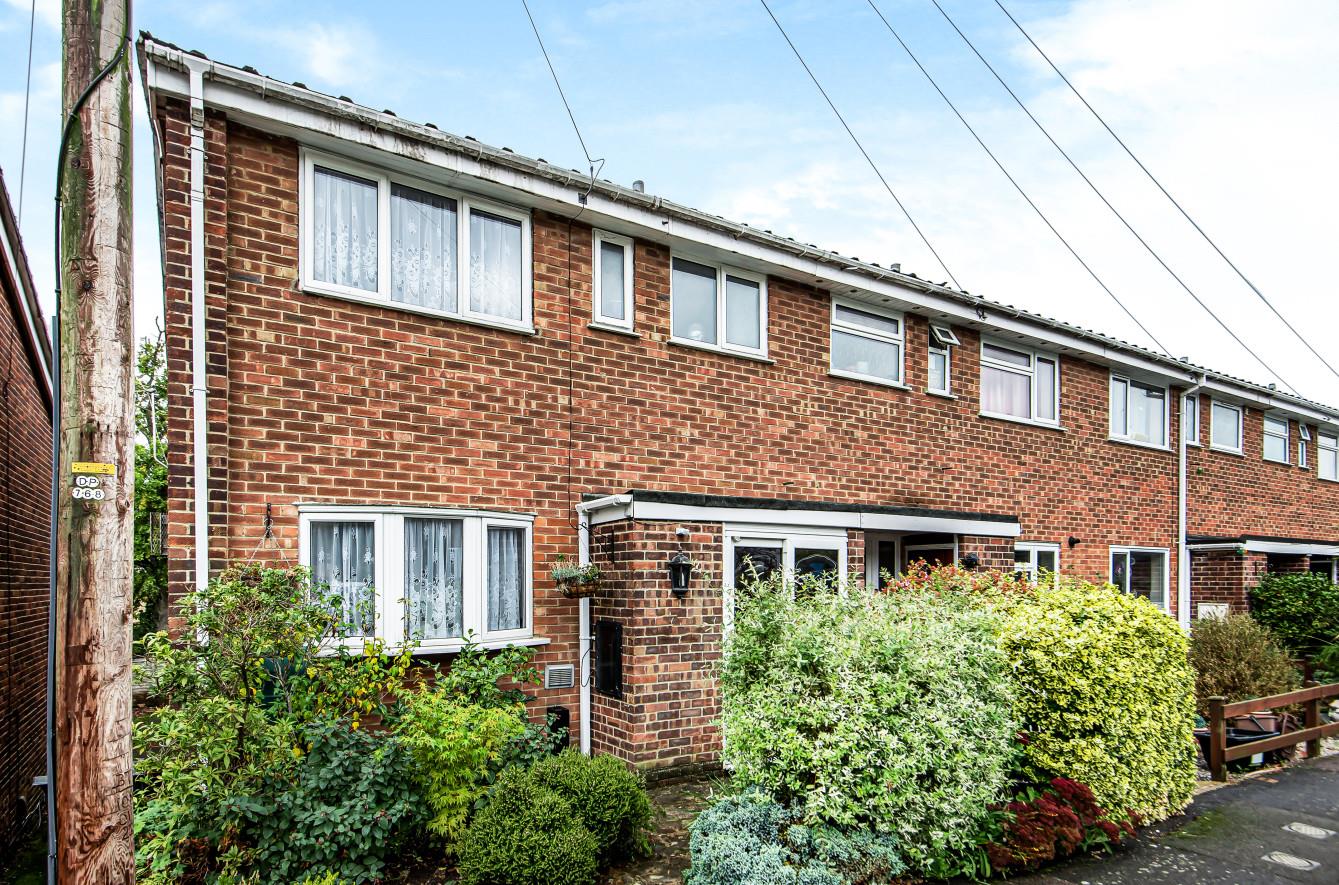Avon Green
Chandler's Ford £300,000
Rooms
About the property
A three bedroom end of terrace home constructed to a popular split level design. Whilst the property has been very well maintained by the current owner it is fair to say that it would now benefit from some updating throughout providing enormous potential for its next owner. The accommodation affords three good size bedrooms, spacious kitchen/breakfast room, sitting/dining room to the rear and a good size shower room.
Map
Floorplan

Accommodation
LOWER GROUND FLOOR
Sitting/Dining Room: 17' x 13'7" (5.18m x 4.14m) Gas fireplace, built in understairs cupboard.
Conservatory: 16'7" x 6'11" (5.05m x 2.11m)
GROUND FLOOR
Entrance Hall: Built in utility cupboard with space for washing machine and tumble dryer.
Kitchen/Breakfast Room: 12' x 11'3" (3.66m x 3.43m) Built in pantry cupboard, space for cooker with fitted extractor hood, space dishwasher, space for under counter fridge and freezer.
FIRST FLOOR
Bedroom 1: 11'8" x 9'3" (3.56m x 2.82m) Built in wardrobes.
Bedroom 3: 8'11" x 7'5" (2.72m x 2.26m) Built in wardrobe.
UPPER FIRST FLOOR
Landing: Built in airing cupboard.
Bedroom 2: 12' x 8'11" (3.66m x 2.72m) Built in wardrobe.
Shower Room: 7'10" x 5'4" (2.39m x 1.63m) Walk in shower, wash basin, w.c.
Outside
Front: Pathway leading to front door.
Rear Garden: South westerly rear aspect with area of decking, paving and fish pond.
Garage: 16'1" x 8'2" (4.90m x 2.49m) Located in a nearby block with up and over door. (Furthest garage on the right when looking at the block).
Other Information
Tenure: Freehold
Approximate Age: 1971
Approximate Area: 97sqm/1046sqft
Sellers Position: Looking for forward purchase
Heating: Gas central heating
Windows: UPVC double glazed windows
Infant/Junior School: Fryern Infant/Junior School
Secondary School: Toynbee Secondary School
Council Tax: Band C - £1,616.52 21/22
Local Council: Eastleigh Borough Council - 02380 688000
