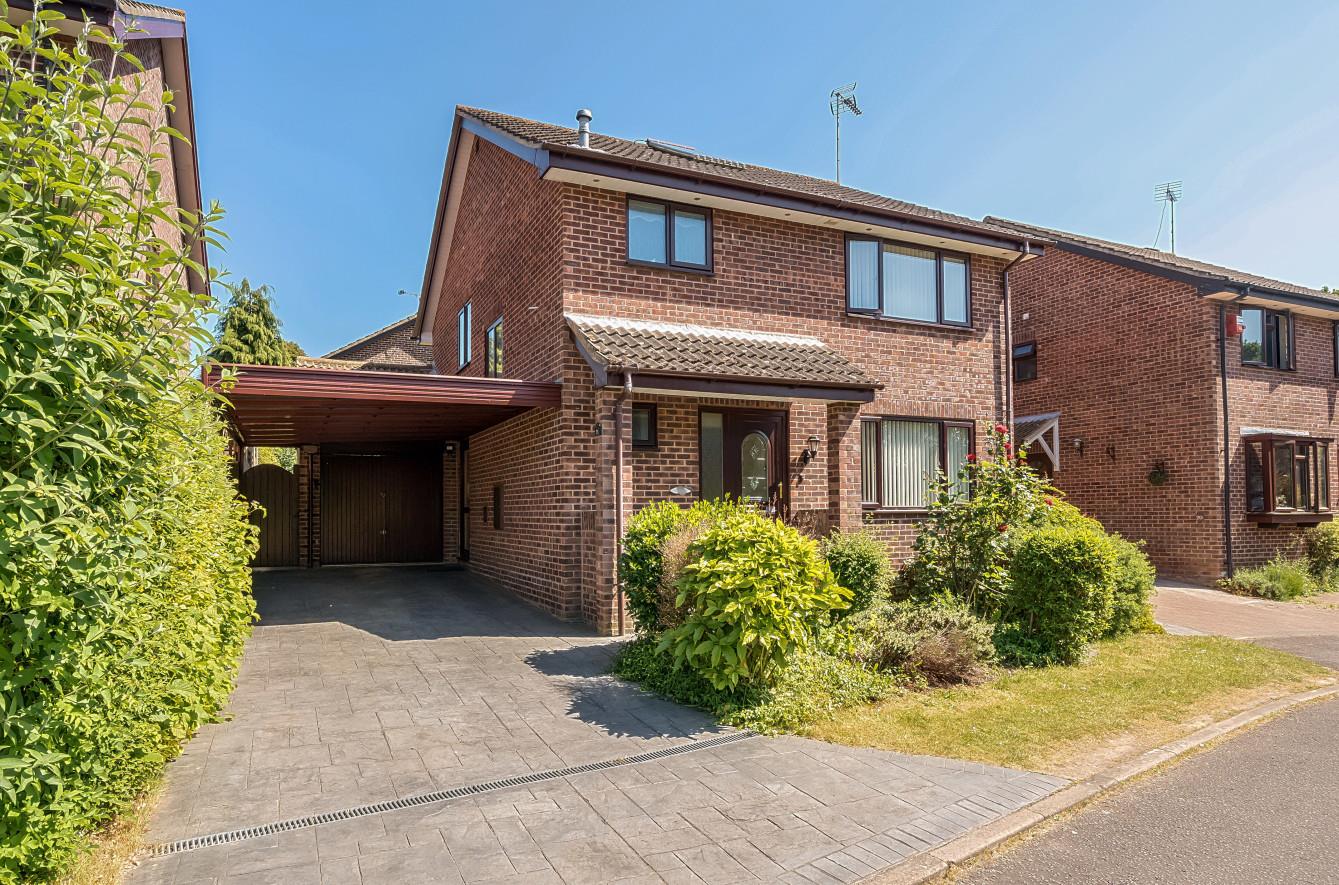Avonborne Way
Chandler's Ford £525,000
Rooms
About the property
An exceptionally well presented four bedroom detached home located in the popular North Millers Dale area which itself benefits from a nature reserve and gastro pub and is also within walking distance to a range of shops on Ashdown Road and Hiltingbury Road together with Hiltingbury school and community centre. The property affords two main reception rooms to the ground floor, kitchen, good sized hallway, cloakroom and on the first floor two double bedrooms, 2 single bedrooms, and spacious re-fitted bathroom. To the side of the property is a good sized driveway and car port leading to the single garage and a pleasant garden to the rear.
Map
Floorplan

Accommodation
Ground Floor:
Entrance Vestibule:
Entrance Hall: Stairs to first floor with cupboard under.
Cloakroom: Wash basin, wc.
Sitting Room: 17' x 12' (5.18m x 3.66m) Fireplace with inset gas coal effect fire.
Dining Room: 12' x 10'3" (3.66m x 3.12m) Double doors to rear garden.
Kitchen: 13'3" x 9' (4.04m x 2.74m) Range of shaker style units, electric oven, gas hob with extractor hood over, space and plumbing for further appliances, integrated dishwasher, door to outside.
Landing: Hatch to loft space, airing cupboard.
Bedroom 1: 14' x 10' (4.27m x 3.05m) Extensive range of fitted wardrobes and cupboards.
En-Suite: White suite with chrome fitments comprising shower cubicle with glazed screen, wash basin with cupboard under, tiled floor.
Bedroom 2: 11'4" x 11'2" (3.45m x 3.40m) Built in wardrobe.
Bedroom 3: 10' x 6'6" (3.05m x 1.98m) Fitted wardrobe and cupboards.
Bedroom 4: 7'2" x 6'9" (2.18m x 2.06m) Fitted wardrobe
Bathroom: 10' x 6'10" (3.05m x 2.08m) Modern white suite with chrome fitments comprising corner bath with glazed screen and shower unit over, wash basin with cupboard under, wc, tiled floor.
Outside
Front: To the front of the property is planted area and pathway to front door. To the side is a good sized driveway that leads to a carport 19'10" x 12' (60.5m x 3.66m) side gate to rear garden
Rear Garden: Approximately 38' x 33' adjoining the house is a paved patio leading onto a lawned area surrounded by well stocked borders and enclosed by fencing.
Garage: 16'6" x 8'6" (5.03m x 2.59m) electric door, light and power, boiler.
Other Information
Tenure: Freehold
Approximate Age: 1980
Approximate Area: 1351sqft/125.5sqm (Including garage)
Sellers Position: Found property to purchase which is end of chain
Heating: Gas central heating
Windows: UPVC double glazed windows
Loft Space: Partially boarded with ladder and light connected
Infant/Junior School: Hiltingbury Infant/Junior School
Secondary School: Thornden Secondary School
Local Council: Eastleigh Borough Council - 02380 688000
Council Tax: Band E
