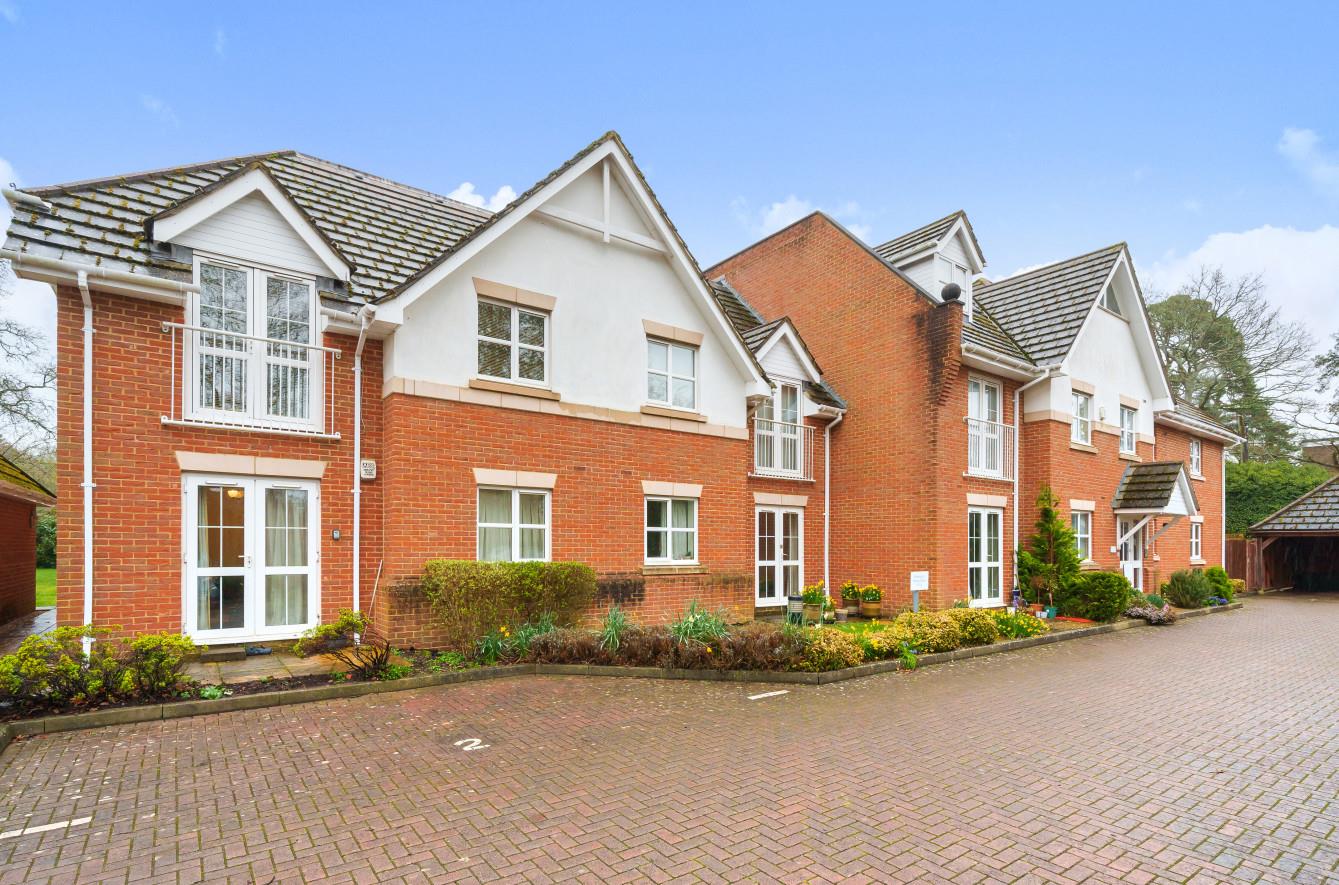Baddesley Road
Chandler’s Ford £310,000
Rooms
About the property
A stunning first floor apartment affording exceptionally spacious, well proportioned accommodation comprising of three good sized bedrooms, 16' x 13'9" sitting room, 17'9" x 9'10" kitchen/dining room, en-suite to main bedroom and family bathroom. Ampfield Court is a small select development of apartments in the Parish Of Ampfield located to the north west of the centre of Chandlers Ford. Attractive gardens are located to the rear, visitors parking to the front and number 10 Ampfield Court has the benefit of an allocated covered car port. This convenient location is also within walking distance to a range of shops on Ashdown Road and Hiltingbury Road together with Hiltingbury Schools, Community Centre, and Recreation ground.
Map
Floorplan

ACCOMMDATION
Communal Entrance Hall: Accessed via security entry system with stairs to first floor.
Reception Hall: Double airing cupboard, storage cupboard.
Sitting Room: 16' x 13'9" (4.88m x 4.19m) Dual aspect with double doors and Juliette balcony.
Kitchen/Dining Room: 17' x 9'10" (5.18m x 3.00m) Attractive range of Shaker style units, stainless steel range style oven and hob, integrated fridge/freezer and dishwasher, space and plumbing for washing machine, cupboard housing boiler, space for table and chairs, tiled floor.
Bedroom 1: 10'3" x 9'6" (3.12m x 2.90m) (excluding door recess) Double wardrobe.
En-Suite: 6'4" x 5'6" (3.93m x 1.68m) White suite comprising shower cubicle with glazed screen, wash basin, wc.
Bedroom 2: 13'10" x 8'5" (4.22m x 2.57m) (Excluding door recess) Double wardrobe.
Bedroom 3: 12'4" x 8'1" (3.76m x 2.46m)
Bathroom: 9;'4" x 6'2" (2.84m x 1.88m) White suite comprising bath, separate shower cubicle with glazed screen, wash basin, wc.
Outside
Ampfield Court benefits from attractive communal gardens to the rear and visitors parking spaces to the front.Carport: Number 10 benefits from an allocated covered parking space.
Other Information
Tenure: Leasehold
Length Of Lease: 981 Years left on lease from 2005
Ground Rent: £200 Per annum
Service Charge: £1625 per annum
Approximate Age: 2005
Approximate Area: 1064sqft/98.8sqm
Sellers Position: Looking for forward purchase
Heating: Gas central heating
Windows: UPVC double glazing
Infant/Junior School: Hiltingbury Infant/Junior School
Secondary School: Thornden Secondary School:
Local Council: Test Valley Borough Council 01264 368000
Council Tax: Band C
