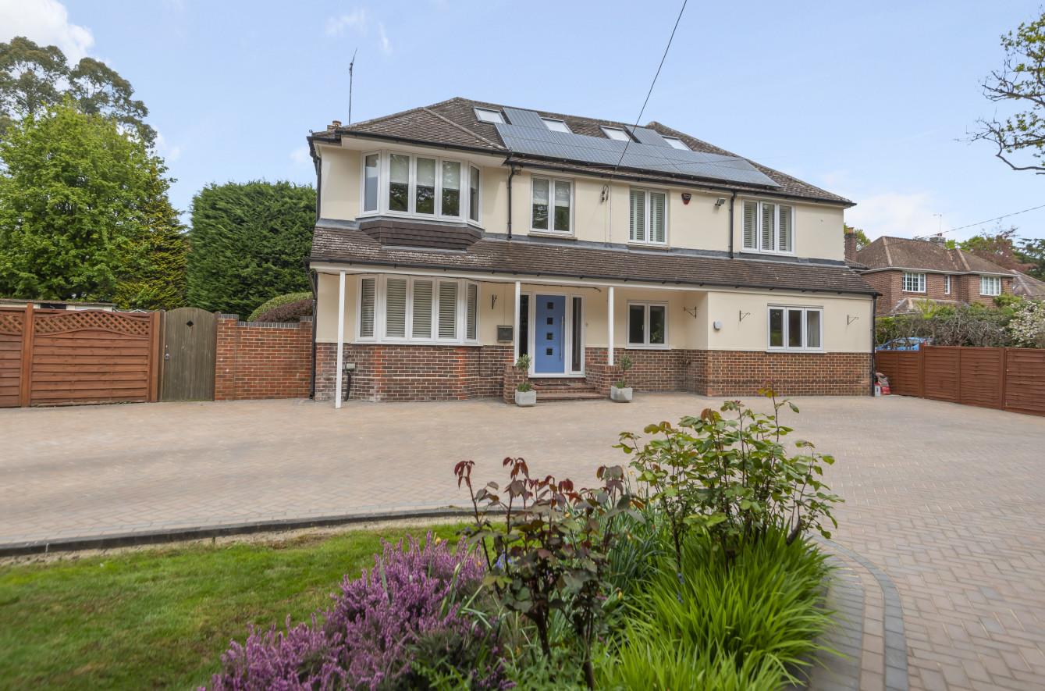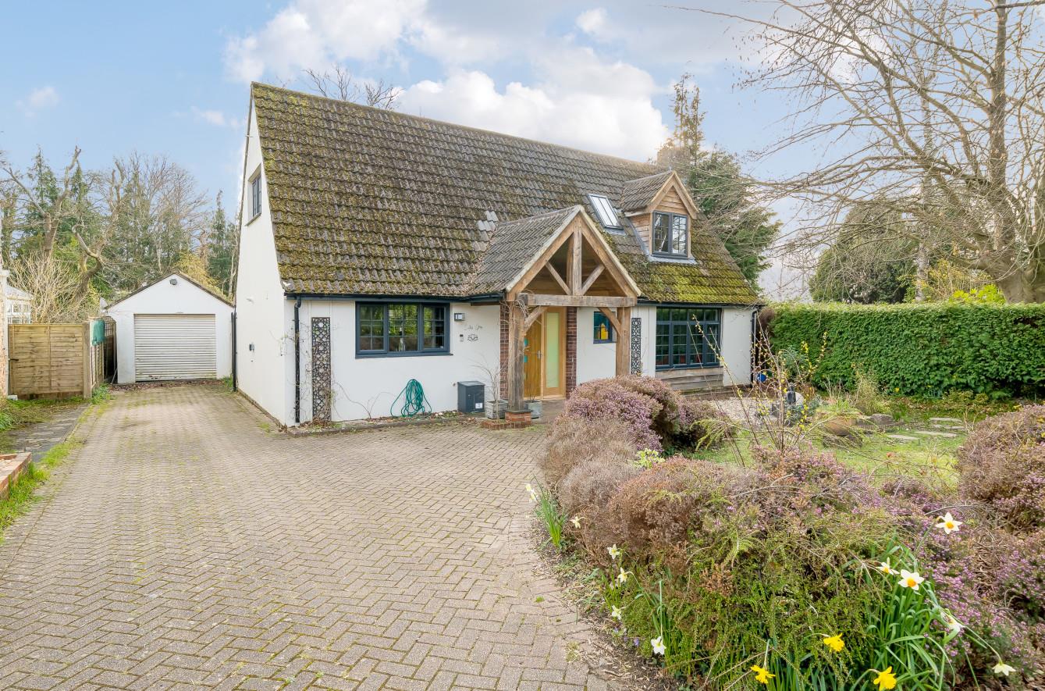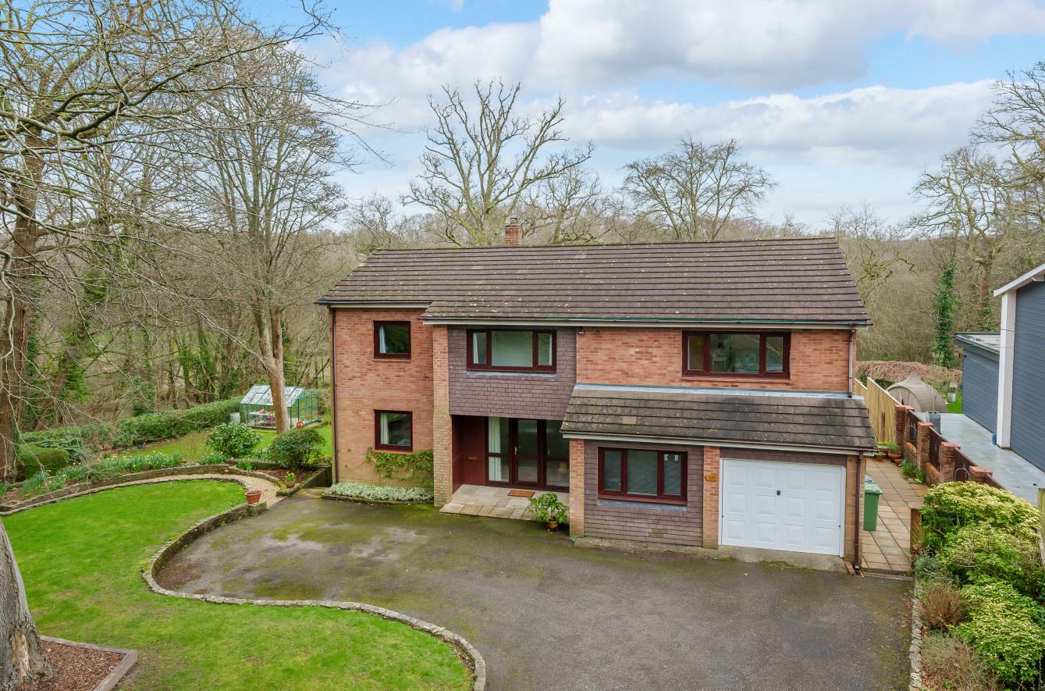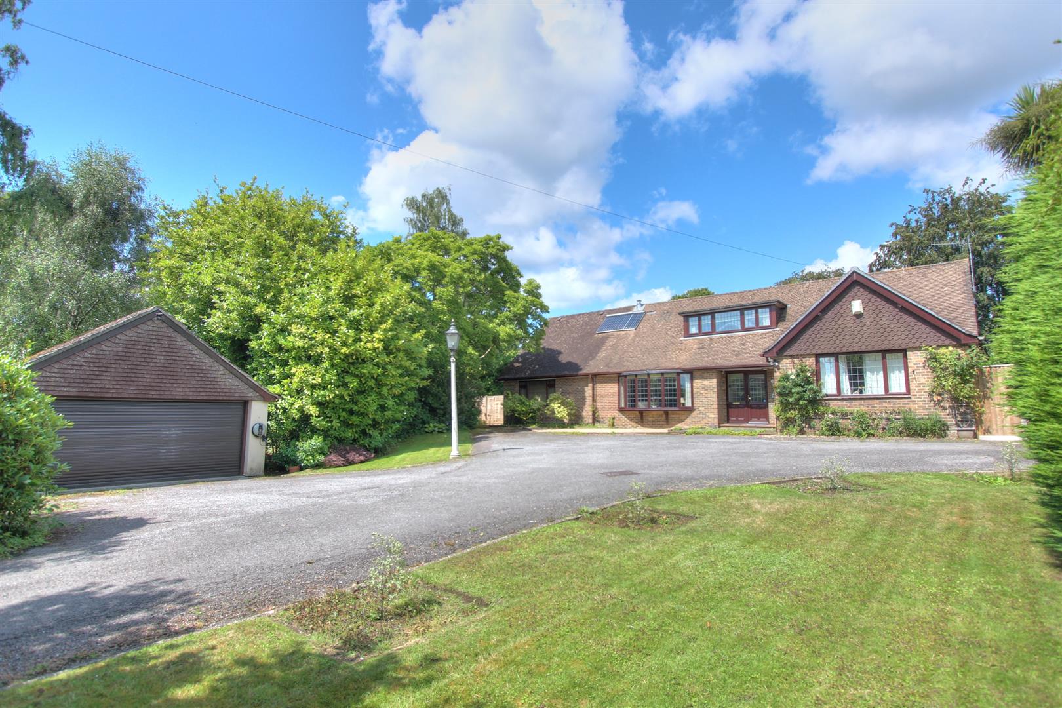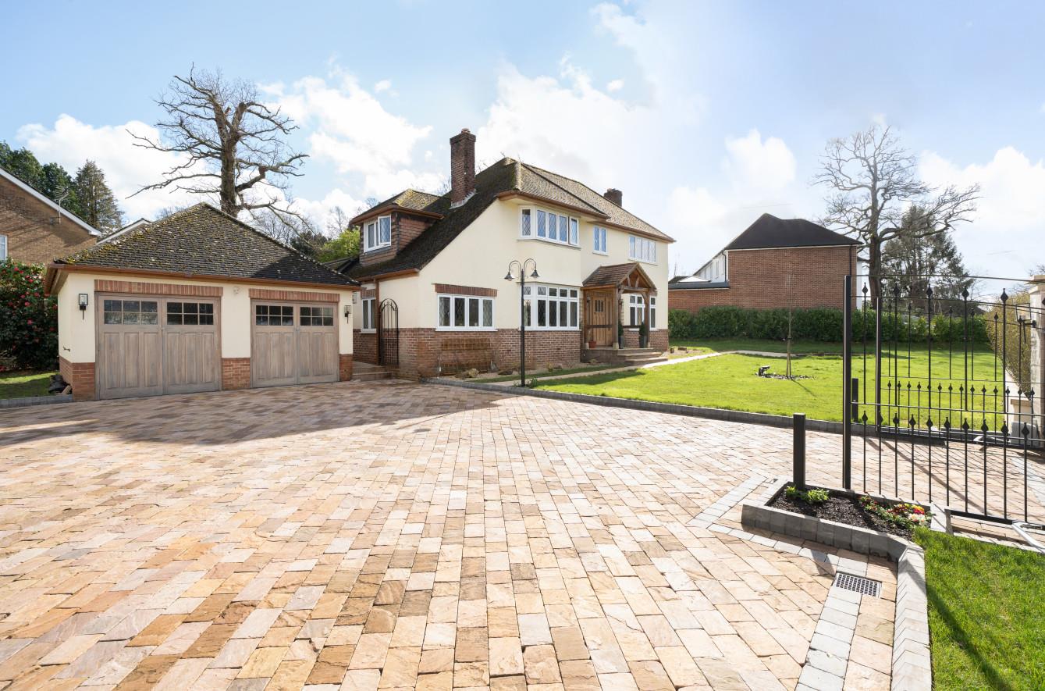Baddesley Road
Chandlers Ford £1,100,000
Rooms
About the property
A magnificent five bedroom detached family home providing spectacular accommodation presented in fantastic condition throughout with a host of enviable features and benefits. The property occupies a plot of approximately 0.25 of an acre which surrounds the property on three sides with the accommodation providing xx sqft arranged over three floors. The current owner converted the loft space to provide a wonderful open plan space measuring approximately 34'10" x 20'1" which could be divided to form a cinema room, gym, or home working space. In addition to this the ground floor provides an impressive 17'9" reception hall, re-fitted cloakroom, three principal reception rooms and stunning 28'7" x 12'7" re-fitted kitchen/dining room with bi-fold doors to rear garden. On the first floor, the two main bedrooms benefit from en-suite facilities with two further double bedrooms and single bedroom served by a family bathroom. The property is pleasantly situated near the Flexford Nature Reserve with Hiltingbury recreation ground and Hiltingbury School together with shops on Hiltingbury Road and Ashdown Road being within walking distance. The secondary school catchment is the popular Thornden School.
Map
Floorplan

ACCOMMODTION
Ground Floor
Reception Hall: 17'9" x 7'5" (5.41m x x2.26m) Stairs to first floor, Oak floor.
Cloakroom: Modern white suite with chrome fitments comprising circular wash basin with cupboard under, wc, double storage cupboard, Oak floor.
Sitting Room: 17'5" x 12' (5.31m x 3.66m) Fitted shutters to windows, Oak floor, fireplace, bay window.
Kitchen/Dining Room: 28'7" x 12'7" (8.71m x x3.84m) A magnificent room with the kitchen area being re-fitted with an extensive range of units incorporating cupboards and drawers with Quartz worktops over, island unit with matching Quartz worksurface with breakfast bar to one end. Two built in Miele electric ovens, microwave/oven and steamer, Miele gas hob and concealed extractor fan set within the work surface, sink unit and Quooker tap, integrated dishwasher and bins. The dining area provides ample space for table and chairs, under stairs cupboard, two sets of bi-fold doors to rear garden, tiled floor with under floor heating.
Snug/Sitting Room: 15'6" x 12'11" (4.72m x 3.94m) Patio doors to rear garden.
Family Room: 19'3" x 14'7" (5.87m x 4.45m) Extensive range of storage cupboards, one of which houses the boiler.
Utility Room: 9'3" x 7'6" (2.82m x 2.29m) Space and plumbing for appliances, storage cupboard, sink unit, tiled floor with underfloor heating.
First Floor
Landing: Staircase to second floor, double airing cupboard, storage cupboard.
Bedroom 1: 16'2" x 11'3" (4.93m x 3.43m) Measurement up to range of wall to wall fitted wardrobes, window shutters.
En-Suite: 10'" x 7'6" (3.07m x 2.29m) Re-fitted modern white suite comprising roll top claw footed bath, separate shower cubicle with glazed screen, wash basin with cupboard under, wc, tiled floor with underfloor heating.
Bedroom 2: 15'5" x 12'11" (4.70m x x3.94m)
En-Suite: 8'2" x 6'5" (2.49m x 1.96m) Suite comprising shower cubicle, wash basin, wc, tiled floor.
Bedroom 3: 17'11" x 11'11" (5.46m x 3.63m) Fitted wardrobes, bay window.
Bedroom 4: 13'5" x 12'1" (4.09m x x3.68m) Fitted wardrobes.
Bedroom 5: 10'1" x 7'5" (3.07m x 2.26m) Fitted wardrobe and cupboard.
Bathroom: 7'4" x 5'11" (2.24m x x1.80m) Re-fitted white suite with chrome fitments comprising bath with shower unit over and glazed screen, wash basin with cupboard under, wc.
Second Floor
Open Plan Room 34'10" x 20'1" (10.62m x 6.12m) 12 Velux windows, centrally located sky light.
Outside
The total plot extends to approximately 0.25 of an acre and surrounds the property on three sides.Front: To the front of the property is a large brick paved driveway providing parking and turning area for several vehicles with adjacent planted borders and hedging. The driveway is approached through a pillared entrance with power connected for electric gates, side access to rear garden.
Rear Garden: The rear garden measures approximately 109' wide and extends round to the side providing a pleasant South Westerly aspect. The gardens are landscaped with patio areas providing ideal outside entertaining space together with lawned areas surrounded by well stocked flower and shrub borders and enclosed by hedging and fancing.
Storage Room: 16'4" x 10'1" (4.98m X 3.07m)
Green House:
Other Information
Tenure: Freehold
Approximate Age: Original property approximately 1930's
Approximate Area: 3420sqft/317.7sqm
Sellers Position: Looking for forward purchase
Heating: Gas central heating
Windows: IPVC double glazing
Infant/Junior School: Hiltingbury Infant/Junior School
Secondary School: Thornden Secondary School
Local Council: Test Valley Borough Council - 01264 368000
Council Tax: Band G - £2285.09 222/23
