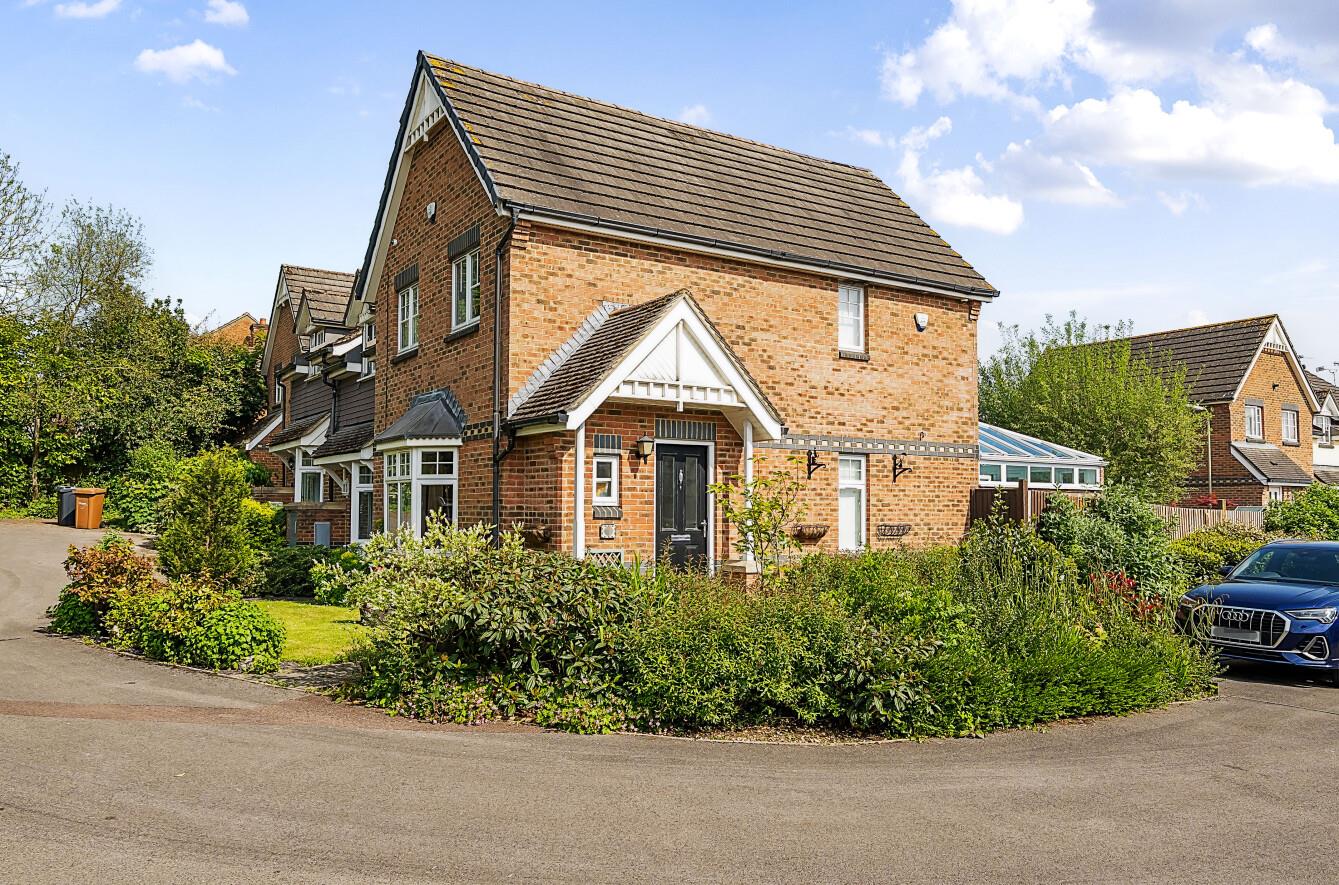Barn Piece
Chandler's Ford £375,000
Rooms
About the property
A wonderful three bedroom end of terrace home beautifully situated at the end of a cul-de-sac and opposite a wooded area in the heart of Knightwood Park. The property is presented in excellent condition throughout affording some notable attributes to include a 17'2" x 12'7" sitting room, downstairs cloakroom, 15'8" kitchen/dining room, delightful conservatory, three good sized bedrooms and modern fitted bathroom. In addition to this are three allocated parking spaces. Knightwood Park is a highly sought after location benefiting from an excellent range of day to day amenities to include schooling, shopping, doctors and dentists, with the centre of Chandlers Ford a short distance away.
Map
Floorplan

Accommodation
Ground Floor
Entrance Hall: Stairs to first floor.
Cloakroom: Modern suite comprising wash basin with cupboard under, wc.
Sitting Room: 17'2" x 12'7" Into bay window. (5.23m x 3.84m)
Kitchen/Dining Room: 15'8" x 10'8" (4.78m x 3.25m) The kitchen area is fitted with a range of cream shaker style units, integrated electric oven, electric hob with extractor hood over, integrated fridge/freezer, dishwasher, washing machine and microwave, space for table and chairs, under stairs storage cupboard, double doors and single door to conservatory.
Conservatory: 14' x 10'8" (4.27m x 3.25m) Glass roof, double doors to rear garden.
First Floor
Landing: Hatch to loft space, airing cupboard.
Bedroom 1: 11'4" x 9'6" (3.45m x 2.90m) Fitted wardrobes.
Bedroom 2: 12' x 8'1" (3.66m x 2.46m) Views over neighbouring woodland.
Bedroom 3: 9'2" x 7'6" (2.79m x 2.29m) Built in wardrobe.
Bathroom: 6'5" x 6'4" (1.96m x 1.93m) Modern white suite comprising bath, separate shower unit over and glazed screen, wash basin, wc, tiled walls and floor.
Outside
Front: To the front and side of the property are well stocked mature borders and lawned area with pathway to front door and side gate to rear garden.
Rear Garden: Approximately 21'6" x 20'10" Lawned area and deck, flower and shrub borders enclosed by fencing.
Parking: Three allocated parking spaces.
Other Information
Tenure: Freehold
Approximate Age: 1998
Approximate Area: 1006sqft/93.4sqm
Sellers Position: Looking for forward purchase
Heating: Gas central heating
Windows: UPVC double glazing
Loft Space: Partially boarded with ladder and light connected
Infant/Junior School: Knightwood Primary School
Secondary School: Thornden Secondary Scholl
Local Council: Test Valley Borough Council - 01794 368000
Council Tax: Band D
