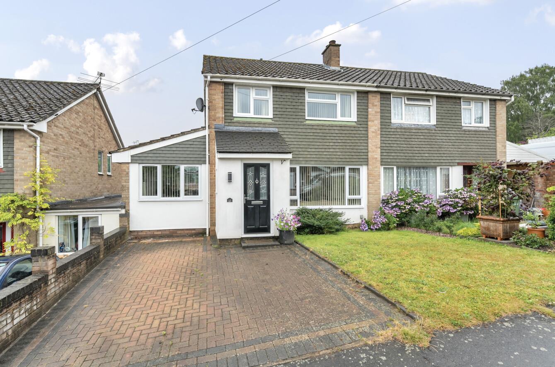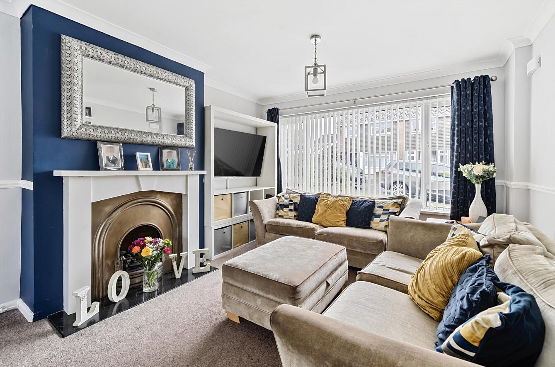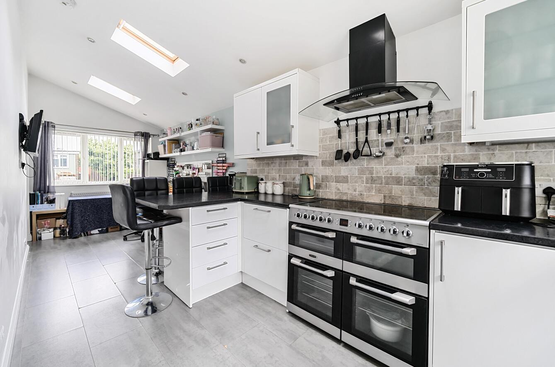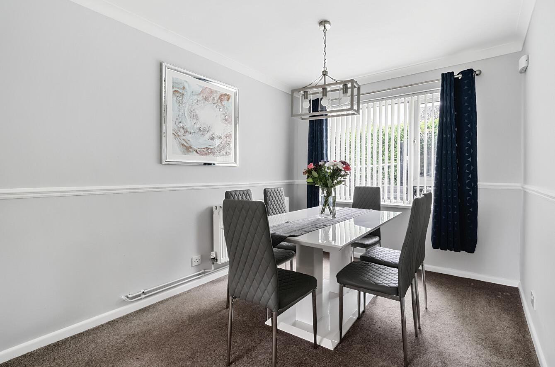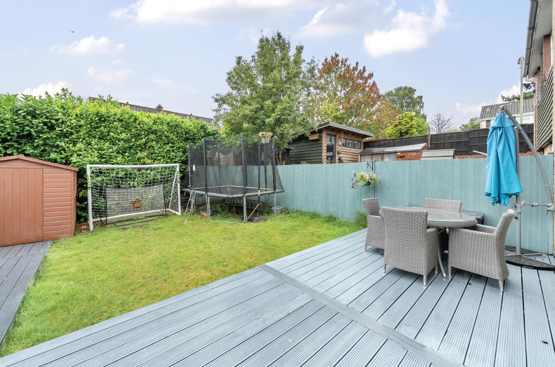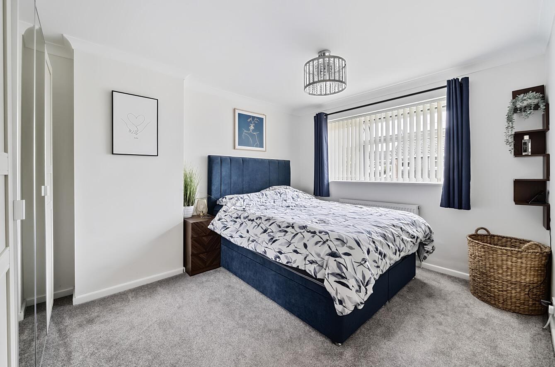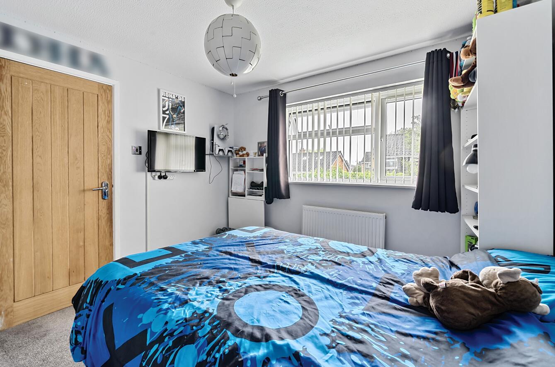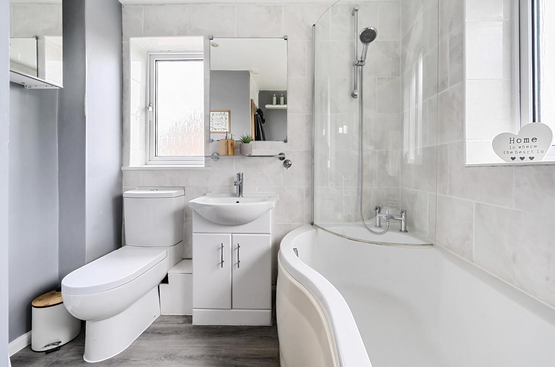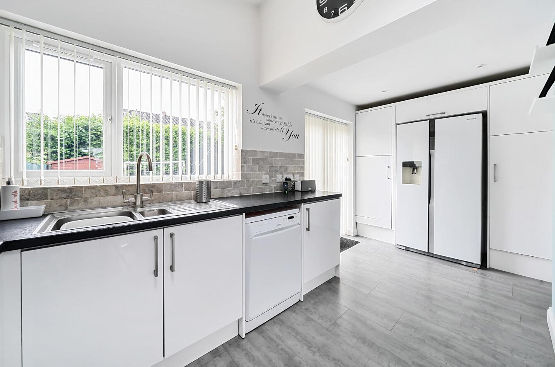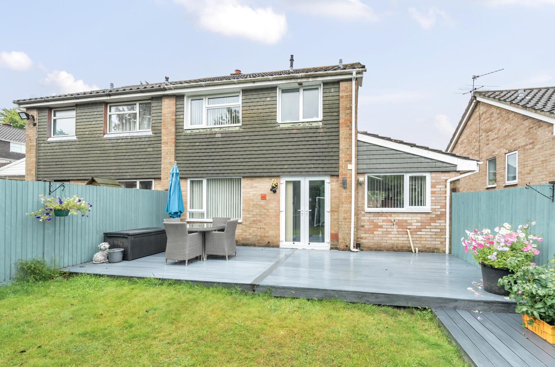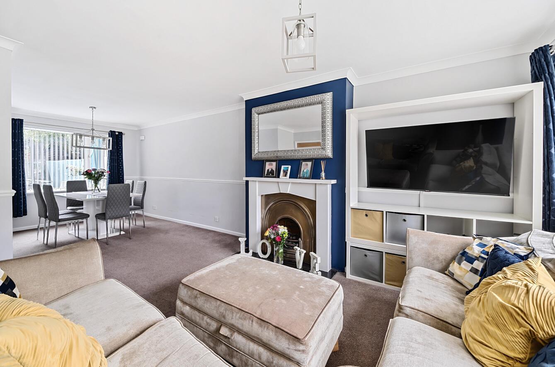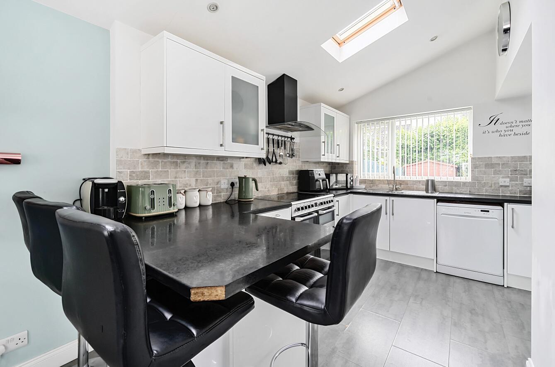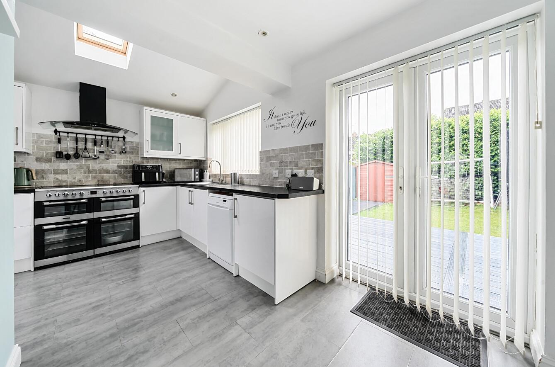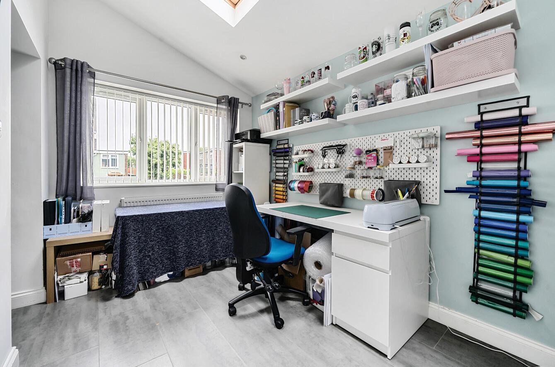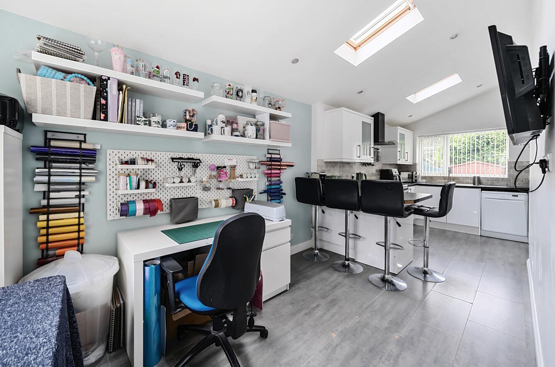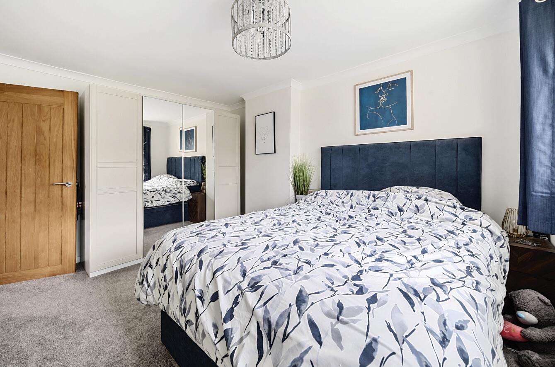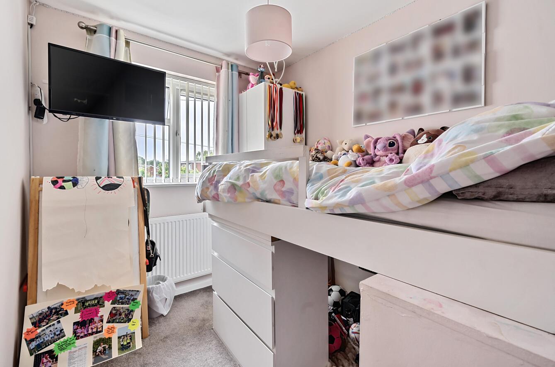Beresford Gardens
Chandler's Ford £385,000
Rooms
About the property
A well presented three bedroom family home situated in a cul de sac location within walking distance of the centre of Chandler's Ford. The property has been altered to incorporate the garage into the home and utilise this as an extension to the kitchen whilst also providing space for dining or, as per the current owners, a useful study/office area. The original sitting /dining room remains whilst a cloakroom has also been added. three good sizes bedrooms share the family bathroom. Externally there is a driveway providing off road parking along with an enclosed rear garden.
Map
Floorplan

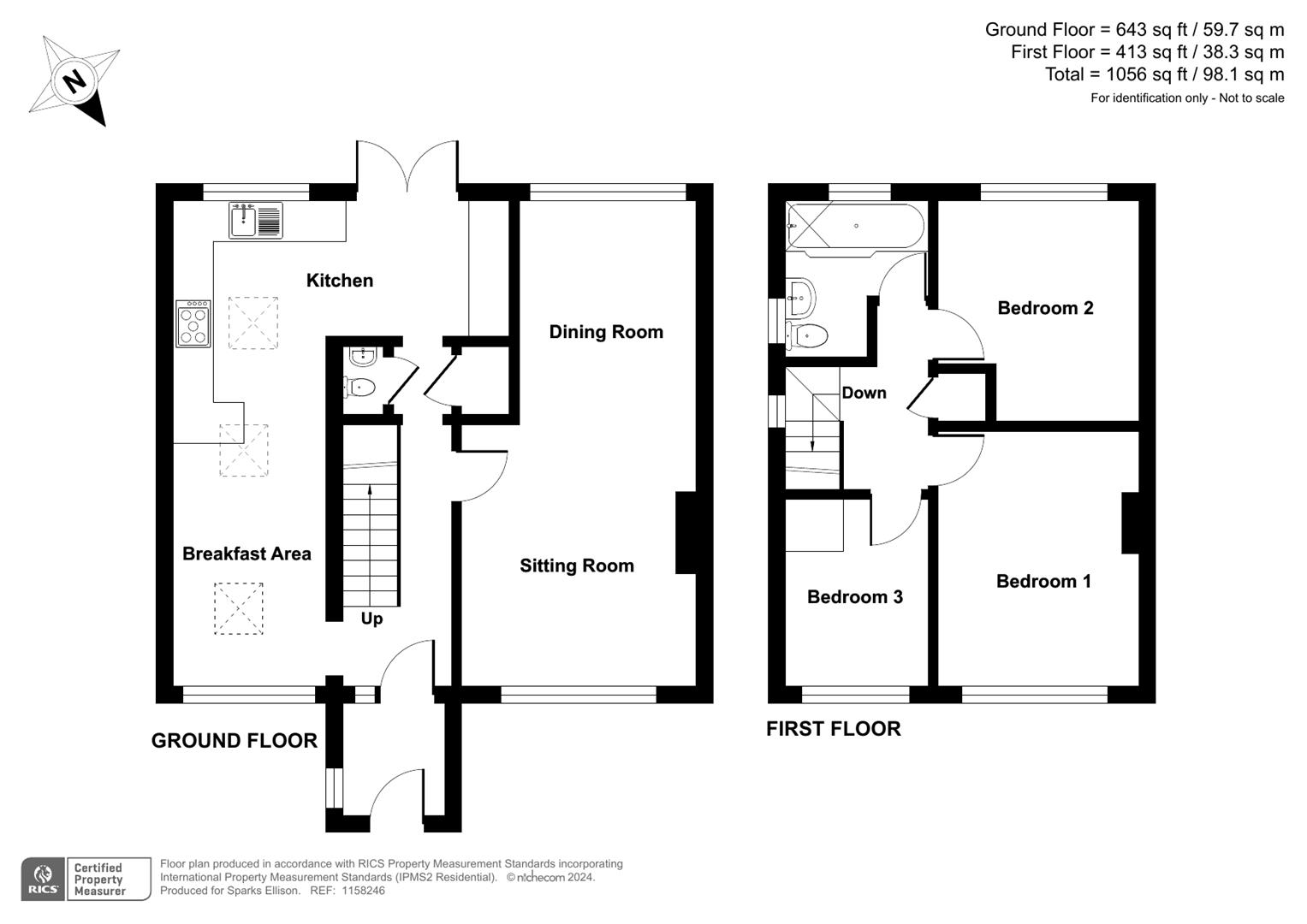
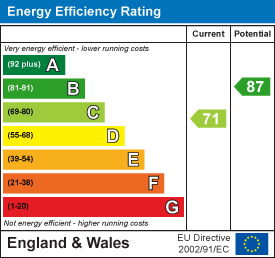
Accommodation
GROUND FLOOR
Entrance Porch:
Entrance Hall: Under stairs storage cupboard, stairs to first floor.
Siting/Dining Room: 24'3" max x 11'3" max (7.39m max x 3.43m max) Feature fireplace surround and hearth with inset gas fire.
Kitchen/Breakfast Room: 23'4" max x 14'5" max (7.11m max x 4.39m max) Space for Range style cooker, fitted extractor hood, space and plumbing for dishwasher, space for fridge freezer, cupboard housing plumbing for washing machine, fitted breakfast bar, space for dining table and chairs.
Cloakroom: 2'8" x 2'4" (0.81m x 0.71m) Comprising wash hand basin, wc.
FIRST FLOOR
Landing: Access to loft space, built in airing cupboard housing boiler.
Bedroom 1: 13' x 9'11" (3.96m x 3.02m)
Bedroom 2: 11'1" x 9'10" (3.38m x 3.00m)
Bedroom 3: 9'8" x 6'11" (2.95m x 2.11m)
Bathroom: 7'9" x 6'11" (2.36m x 2.11m) 'P' shaped bath with shower attachment, wash hand basin, wc.
Outside
Front: Area laid to lawn, block paved driveway providing off road parking.
Rear Garden: Measures approximately 34' x 26' and comprises area laid to timber deck, area laid to lawn, outside tap, garden shed.
Other Information
Tenure: Freehold
Approximate Age: 1970's
Approximate Area: 98.1sqm/1056sqft
Sellers Position: Looking for forward purchase
Heating: Gas central heating
Windows: UPVC double glazed windows
Loft Space: Boarded with ladder & light connected
Infant/Junior School: Fryern Infant/Junior School
Secondary School: Toynbee Secondary School
Council Tax: Band C
Local Council: Eastleigh Borough Council - 02380 688000
