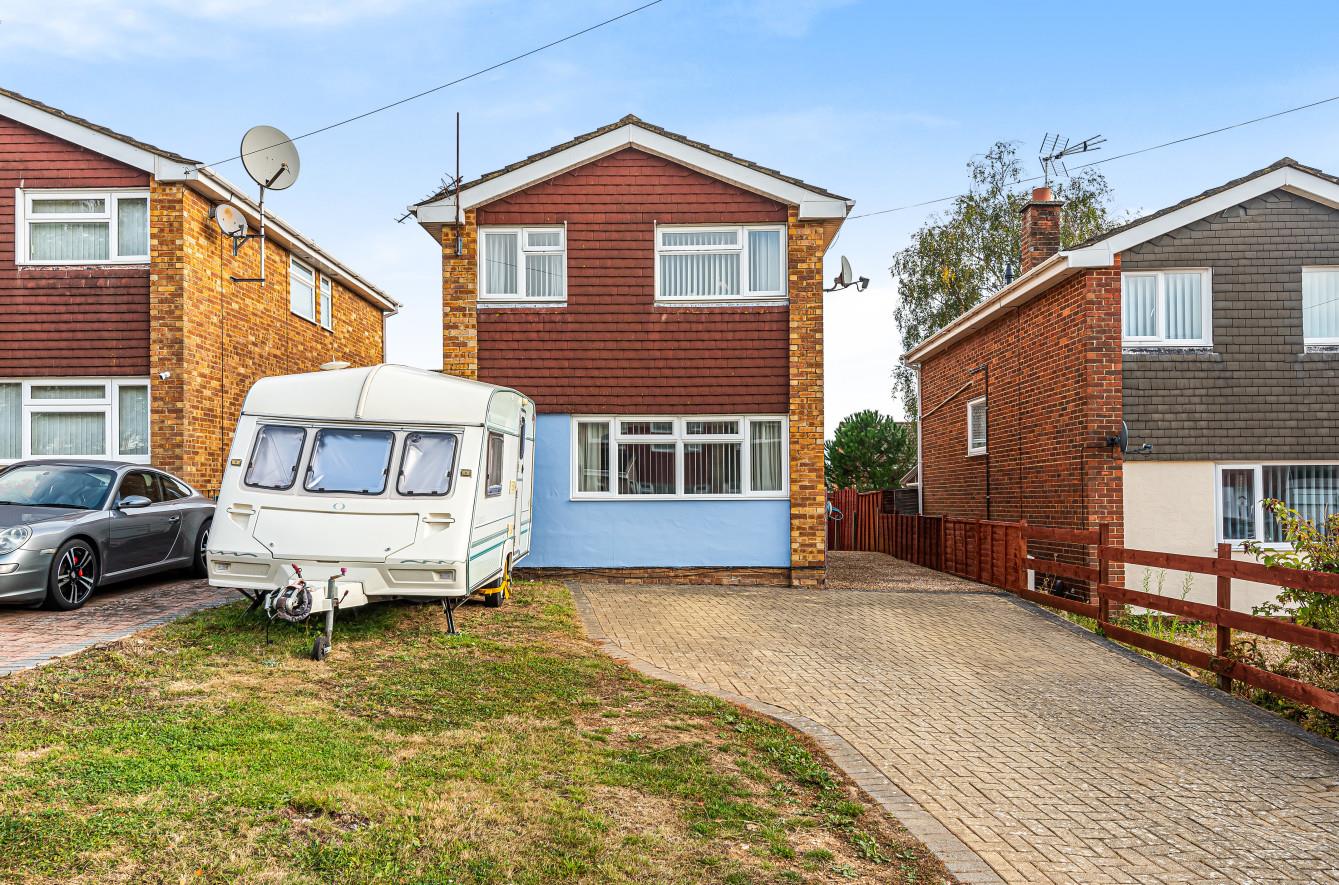Beresford Road
Chandlers Ford £400,000
Rooms
About the property
An extended three bedroom detached family home situated close to the centre of Chandlers Ford and providing convenient access to the M3 & M27 motorways along with Eastleigh Town Centre and Southampton City Centre. The ground floor has been extended to the rear to provide a family room which opens into the kitchen/breakfast room which in turn provides access to the enclosed rear garden. Upstairs, the three bedrooms are complemented by a bathroom with separate w.c. whilst externally there is ample parking along with a detached garage.
Map
Floorplan

Accommodation
GROUND FLOOR
Entrance Hall: Stairs to first floor, under stairs storage cupboard, tiled floor.
Sitting Room: 15' x 11'5" (4.57m x 3.48m) Fireplace surround and hearth with inset coal effect gas fire.
Family Room: 15' x 8'11" (4.57m x 2.72m) Range of storage cupboards along with plumbing for washing machine and space for tumble dryer, wall mounted boiler.
Kitchen/Breakfast Room: 16'11" x 10'3" (5.16m x 3.12m) Space for Range style cooker, space for fridge freezer.
FIRST FLOOR
Landing: Access to loft space.
Bedroom 1: 15' x 9' (4.57m x 2.74m) Range of fitted wardrobes, built in storage cupboard.
Bedroom 2: 8'6" x 8'5" (2.59m x 2.57m) Recess providing hanging space.
Bedroom 3: 11'6" x 6'1" (3.51m x 1.85m) Built in storage cupboard.
Bathroom: 5'5" x 5' (1.65m x 1.52m) White suite with chrome fitments comprising bath with shower over, wash hand basin.
W.C 5' x 2'9" (1.52m x 0.84m) Comprising low level w.c.
Outside
Front: There is a block paved driveway providing off road parking for approximately three vehicles, area laid to shingle, electric car charging point, side access to the rear garden and garage.
Rear Garden: Measures approximately 36' x 17' and comprising area laid to timber deck, area laid to lawn, paved patio area, further area laid to to timber deck with play house.
Garage: Up and over door.
Other Information
Tenure: Freehold
Approximate Age: 1972
Approximate Area:
Sellers Position: No forward chain
Heating: Gas central heating
Windows: UPVC double glazed windows
Infant/Junior School: Fryern Infant/Junior School
Secondary School: Toynbee Secondary School
Council Tax: Band D - £1,818.58 21/22
Local Council: Eastleigh Borough Council - 02380 688000
