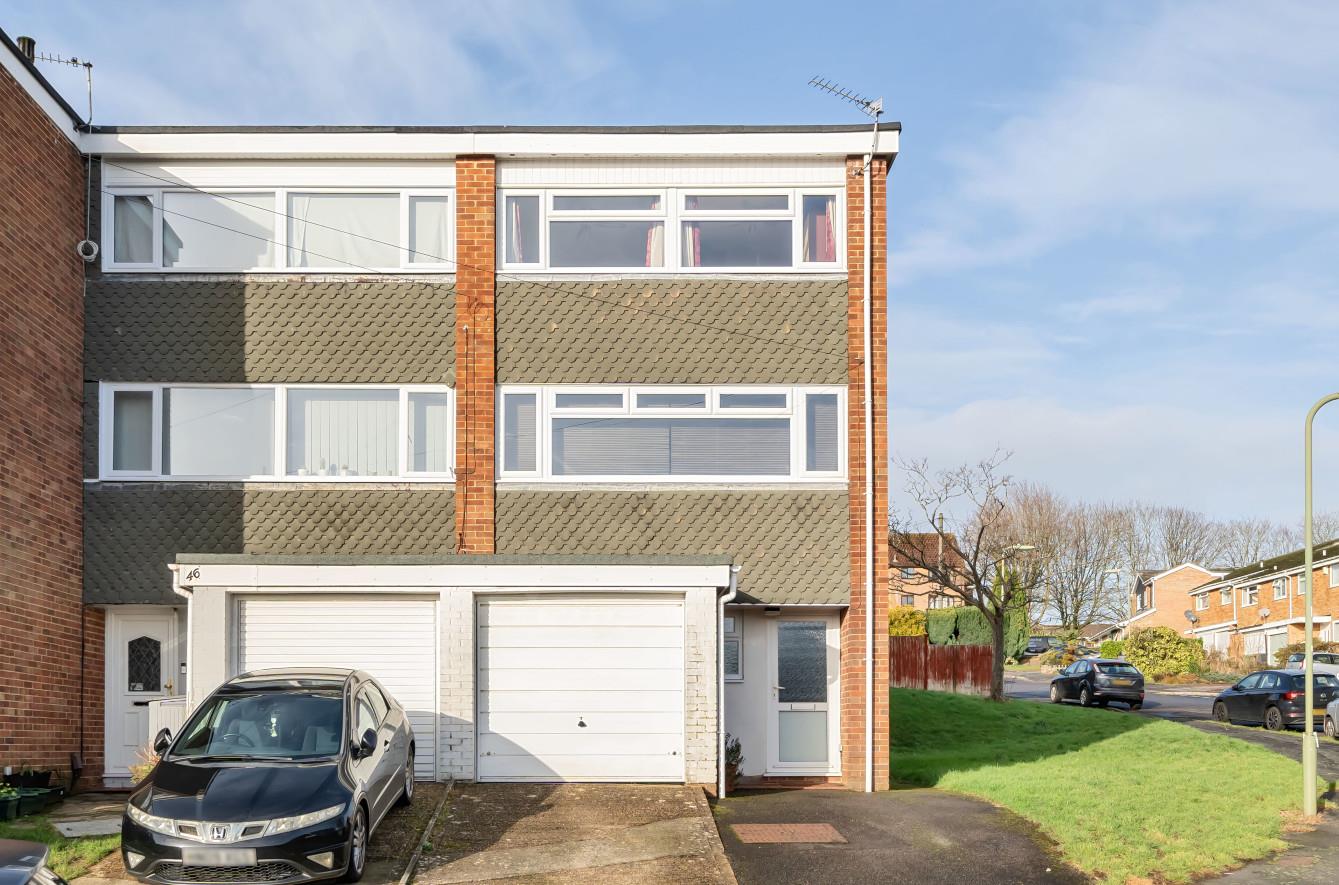Beresford Road
Chandler's Ford £315,000
Rooms
About the property
An end of terrace four bedroom townhouse arranged over three floors. The ground floor benefits form a good size kitchen/dining room that opens onto the tiered garden with the sitting room located on the first floor along with a bedroom and bathroom. Three further bedrooms share the top floor. There is a driveway providing off road parking along with a garage. Beresford Road is conveniently located for access to the centre of Chandler's Ford along with the motorways.
Map
Floorplan

Accommodation
GROUND FLOOR
Entrance Hall: Stairs to first floor, built in coats cupboard.
Cloakroom: 5’1” x 2’5” (1.55m x 0.73m) Comprising low level wc, wash hand basin.
Kitchen/Dining Room: 14’10” x 12’1” (4.53m x 3.68m) Range Style cooker, fitted extractor hood, space for fridge freezer, space and plumbing for washing machine, plumbing for dishwasher, built in storage cupboard, space for table and chairs, wall mounted boiler, .
FIRST FLOOR
Landing: Stairs to second floor.
Sitting Room: 14’10” x 9’9” (4.52m x 2.98m)
Bedroom 3: 9’2” x 8’ (2.80m x 2.44m) Built in airing cupboard housing hot water tank, under stairs storage cupboard.
Bathroom: 6’6” x 5’7” (1.99m x 1.70m) White suite with chrome fitments comprising bath with shower over, wash hand basin, WC.
SECOND FLOOR
Landing:
Bedroom 1: 14’11” x 9’3” (4.54m x 2.82m)
Bedroom 2: 12'10” x 7’3” (3.91m x 2.20m) Built in storage cupboard, built in cupboard.
Bedroom 4: 9’6” x 7’3” (2.90m x 2.21m)
Outside
Front: Driveway providing off road parking for two vehicles, side pedestrian access to rear garden.
Rear Garden: Measures approximately 33’ x 20’, a tiered garden with area laid to lawn, areas laid to shingle, variety of plants, shrubs and bushes, garden shed, outside tap.
Garage: 15’ x 7’10” (4.56m x 2.39m) With up and over door, power and light.
Other Information
Tenure: Freehold
Approximate Age: 1960's
Approximate Area: 1166sqft/108.3sqm
Sellers Position: Looking to purchase onwards.
Heating: Gas central heating
Windows: UPVC double glazing
Infant/Junior School: Fryern Infant/Junior School
Secondary School: Toynbee Secondary School
Council Tax: Band C
Local Council: Eastleigh Borough Council - 02380 688000
