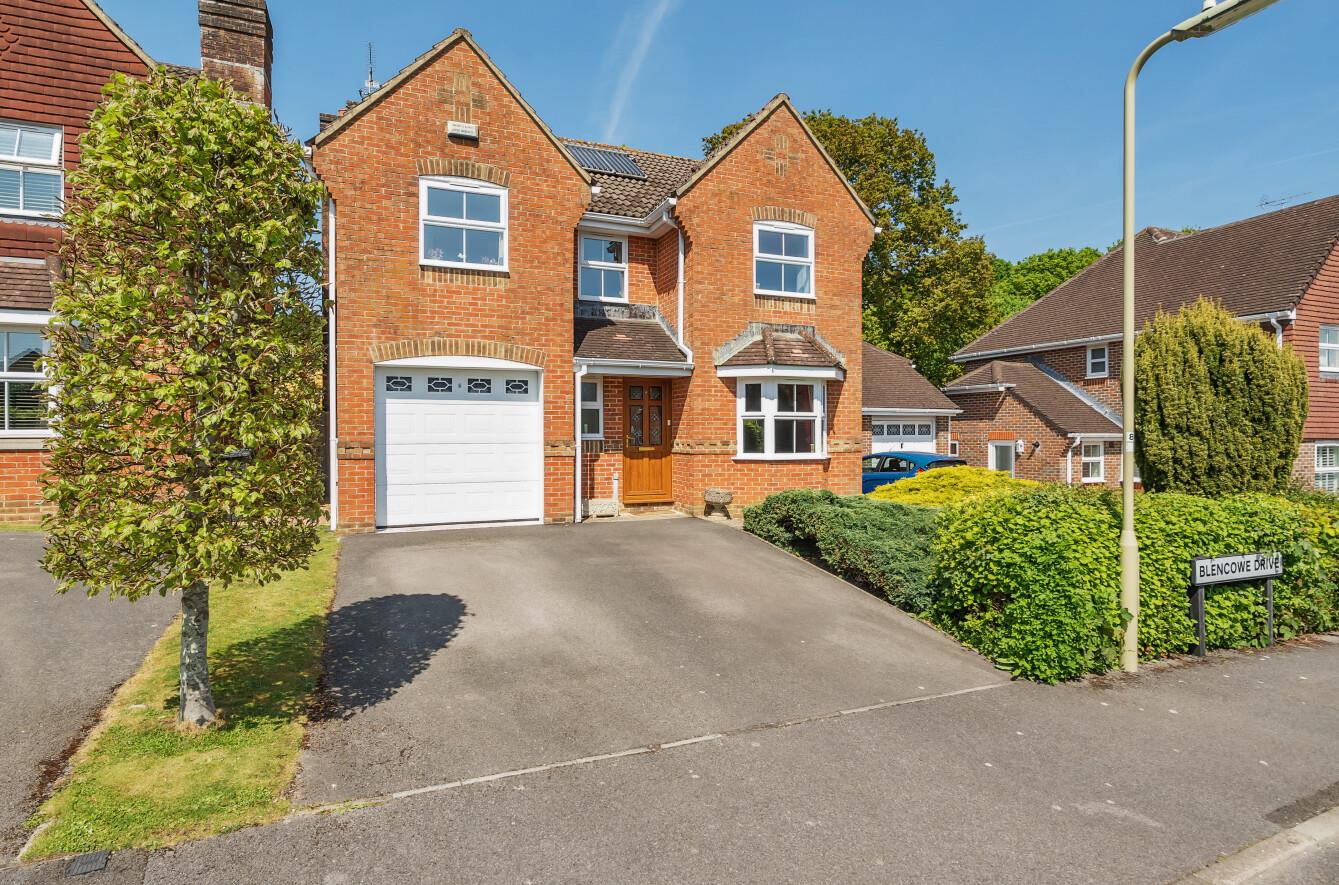Blencowe Drive
Chandler's Ford £575,000
Rooms
About the property
Nestled in the desirable Knightwood Park area of Chandler's Ford, this impressive four bedroom detached house on Blencowe Drive offers well proportioned rooms throughout. The property boasts two spacious reception rooms, a cloakroom and utility room, as well as the extended conservatory to the rear of the property. The beautifully landscaped garden is a standout feature, with a feature pond and a raised decking area. The property benefits from four double bedrooms with the master benefiting from an en-suite. Blencowe Drive is a quiet cul-de-sac situated close to a good range of local amenities and wooded areas together with the centre of Chandler's Ford and motorway connections.
Map
Floorplan

Accommodation
GROUND FLOOR
Entrance Hall: Tiled flooring, stairs to first floor, under stair cupboard, additional storage cupboard.
Cloakroom: White suite with WC, wash basin cupboard under, towel radiator, tiled walls and flooring.
Snug: 12'3" x 8'10" into bay (3.74m x 2.70) Bay window.
Kitchen: 14'9" x 9'2" (4.49m x 2.80m) Range of units with Granite work tops, breakfast bar, space for fridge freezer, integrated Induction hob and electric oven, dishwasher.
Utility Room: 6' x 5'11" (1.84m x 1.80m) Space for washing machine, sink unit, door to side access.
Conservatory: Two sets of French doors leading to the garden, gas heating.
Sitting Room: 16' x 12'6" (4.88m x 3.80m)
FIRST FLOOR
Landing: Access to loft space, airing cupboard.
Bedroom 1: 11'11" x 11'6" (3.64m x 3.50m) Built in wardrobe.
En-suite Shower Room: Suite comprising shower in cubicle with sliding glass door, wash basin with cupboard under, WC, towel radiator.
Bedroom 2: 12'9" x 11' (3.88m x 3.35m) Built in wardrobe.
Bedroom 3: 11'11" x 9'3" (3.62m x 2.81m)
Bedroom 4: 10'11" x 9'7" (3.35m x 2.91m)
Bathroom: White suite comprising bath with shower over, WC, wash basin with cupboard under.
Outside
Front: Lawned area with shrub borders, driveway with parking for two cars.
Rear Garden: Beautifully landscaped garden with patio area, feature pond and raised decking seating area, laid to lawn with shrub borders, shed, side access.
Garage: Electric up and over door.
Other Information
Tenure: Freehold
Approximate Age: 1997
Approximate Area: 158.8sqm/1710sqft (Including garage)
Sellers Position: Looking for forward purchase
Heating: Gas central heating
Windows: UPVC double glazed windows
Infant/Junior School: St. Francis Primary/Knightwood Primary School
Secondary School: Toynbee Secondary School
Council Tax: Band E
Local Council: Test Valley Borough Council - 01264 368000
Agents Note: If you have an offer accepted on a property we will need to, by law, conduct Anti Money Laundering Checks. There is a charge of £20 + vat per person for these checks.
